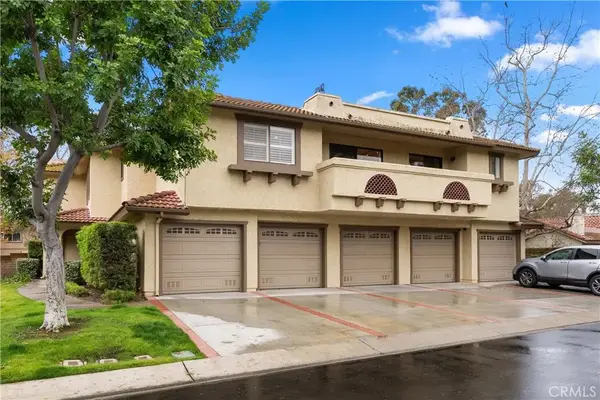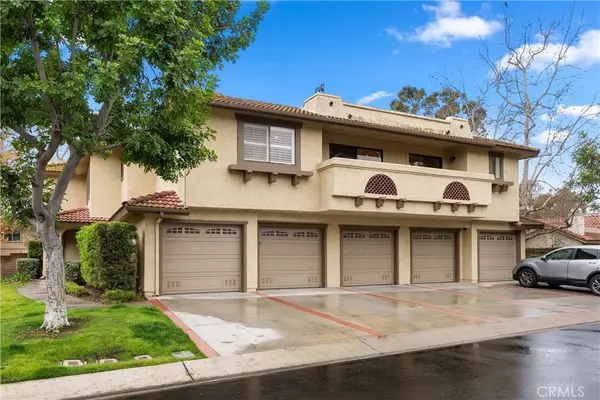647 Pelion, Lake Forest, CA 92630
Local realty services provided by:Better Homes and Gardens Real Estate Royal & Associates
647 Pelion,Lake Forest (el Toro), CA 92630
$2,185,000
- 5 Beds
- 4 Baths
- 2,676 sq. ft.
- Single family
- Active
Listed by: david chae
Office: realty one group west
MLS#:CROC25190540
Source:CA_BRIDGEMLS
Price summary
- Price:$2,185,000
- Price per sq. ft.:$816.52
- Monthly HOA dues:$213
About this home
HUGE PRICE ADJUSTMENT! AFFORDABLE OPPORTUNITY FOR A PREMIUM LOCATION! PRIVATE! UNOBSTRUCTED VIEW & REMARKABLE SENS OF OPENNESS! Located in the planned Serrano Summit Community, this newer 2022 built home showcases an open-concept floor plan featuring expansive, multifunctional spaces designed to accommodate today's evolving lifestyles and modern needs. With 5BR 4BA (1BR 1BA on first floor) 2-car garage with full size driveway along with desired amenities like wide plank laminate wood floor thru out, custom layered sheer and solid fabric banded window shades and drapes thru out, dual tone paint thru out, Quartz countertops, large kitchen island, GE Profile & Monogram appliances including built in refrigerator, professional gas rangetop, custom hood, and etc will further enhance your daily life. Low maintenance backyard is simple and minimalistic focused more on the special characteristics of the lot enjoying the openness without additional stress of maintaining the yard. This uninterrupted view seamlessly connects the sense of openness from the interior to the exterior creating the desired sanctuary. HOA amenities feature “the serrano club†offering pool and spa with pano-view, bbq & picnic area, club house facility, and much more, and the community park is also few blocks awa
Contact an agent
Home facts
- Year built:2022
- Listing ID #:CROC25190540
- Added:139 day(s) ago
- Updated:January 09, 2026 at 03:45 PM
Rooms and interior
- Bedrooms:5
- Total bathrooms:4
- Full bathrooms:4
- Living area:2,676 sq. ft.
Heating and cooling
- Cooling:Central Air
- Heating:Central, Forced Air
Structure and exterior
- Year built:2022
- Building area:2,676 sq. ft.
- Lot area:0.08 Acres
Finances and disclosures
- Price:$2,185,000
- Price per sq. ft.:$816.52
New listings near 647 Pelion
- New
 $729,000Active3 beds 2 baths1,100 sq. ft.
$729,000Active3 beds 2 baths1,100 sq. ft.23101 Cherry Avenue #20, Lake Forest (el Toro), CA 92630
MLS# CRIV26004807Listed by: LISTLEAN - New
 $1,098,000Active3 beds 2 baths1,207 sq. ft.
$1,098,000Active3 beds 2 baths1,207 sq. ft.24732 Alanwood St, Lake Forest (el Toro), CA 92630
MLS# 41120425Listed by: DE NOVO REAL ESTATE - New
 $729,000Active3 beds 2 baths1,100 sq. ft.
$729,000Active3 beds 2 baths1,100 sq. ft.23101 Cherry Avenue #20, Lake Forest, CA 92630
MLS# IV26004807Listed by: LISTLEAN - New
 $1,498,000Active4 beds 3 baths2,490 sq. ft.
$1,498,000Active4 beds 3 baths2,490 sq. ft.22802 Belquest, Lake Forest (el Toro), CA 92630
MLS# CROC26004601Listed by: ALTA REALTY GROUP CA, INC - New
 $649,900Active2 beds 2 baths1,085 sq. ft.
$649,900Active2 beds 2 baths1,085 sq. ft.28521 Trento Way, Lake Forest (el Toro), CA 92679
MLS# CROC26004544Listed by: REGENCY REAL ESTATE BROKERS - New
 $729,000Active3 beds 2 baths1,100 sq. ft.
$729,000Active3 beds 2 baths1,100 sq. ft.23101 Cherry Avenue #20, Lake Forest, CA 92630
MLS# IV26004807Listed by: LISTLEAN - Open Sat, 12 to 3pmNew
 $718,000Active2 beds 2 baths1,207 sq. ft.
$718,000Active2 beds 2 baths1,207 sq. ft.25214 Tanoak Lane, Lake Forest, CA 92630
MLS# PW26002837Listed by: FIRST TEAM REAL ESTATE - Open Sat, 12 to 3pmNew
 $718,000Active2 beds 2 baths1,207 sq. ft.
$718,000Active2 beds 2 baths1,207 sq. ft.25214 Tanoak Lane, Lake Forest, CA 92630
MLS# PW26002837Listed by: FIRST TEAM REAL ESTATE - New
 $1,449,800Active4 beds 3 baths2,474 sq. ft.
$1,449,800Active4 beds 3 baths2,474 sq. ft.24562 Via Tonada, Lake Forest (el Toro), CA 92630
MLS# CRTR26003602Listed by: REAL BROKER - New
 $2,588,000Active5 beds 6 baths3,644 sq. ft.
$2,588,000Active5 beds 6 baths3,644 sq. ft.141 Evergreen Way, Lake Forest (el Toro), CA 92630
MLS# CROC26001542Listed by: REALTY ONE GROUP WEST
