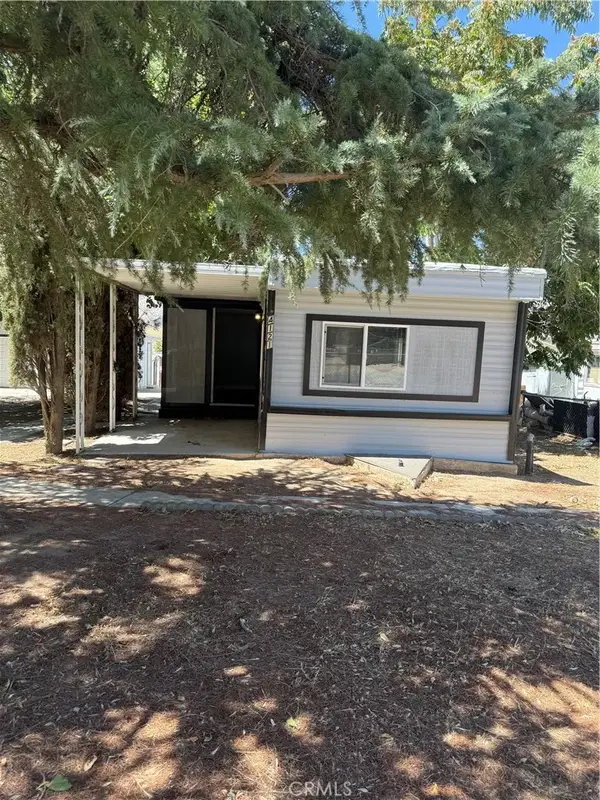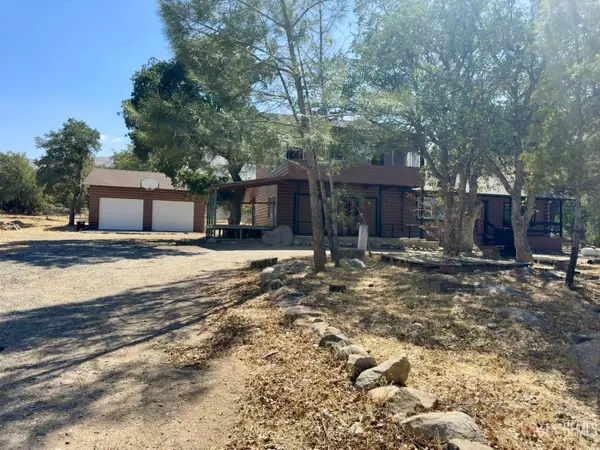2775 SHADOW MOUNTAIN DRIVE, Lake Isabella, CA 93240
Local realty services provided by:Better Homes and Gardens Real Estate Property Shoppe
Listed by:teri gamblin
Office:sully & associates realty
MLS#:202500725
Source:BF
Price summary
- Price:$660,000
- Price per sq. ft.:$246.09
- Monthly HOA dues:$250
About this home
A luxury lifestyle awaits you in this custom-built estate situated on 2.59 AC. Located in the highly sought-after neighborhood of Squirrel Valley where you can enjoy spectacular mountain views in a serene setting. Attention to detail is evident upon entering. Hardwood flooring, open concept living area with floor to ceiling stone fireplace, tongue & groove knotty pine ceiling that extends through to the patio. Enjoy a true chef's kitchen with all the amenities. Features 4 bedrooms, 2.5 bathrooms & office. Split wing design with master ensuite and large walk-in closet off one end with 3 beds & bath at the other end. There is a large indoor laundry & half bath off entry. It doesn't stop! Solar. Enjoy the oversized patio with built in outdoor kitchen/BBQ which overlooks the gated waterfall pool and spa. For those toys, there is an oversized 3 car garage & gated RV area. Explore/relax at nearby hot springs, hiking trails and of course the lake!
Contact an agent
Home facts
- Year built:2004
- Listing ID #:202500725
- Added:410 day(s) ago
- Updated:October 07, 2025 at 03:59 PM
Rooms and interior
- Bedrooms:4
- Total bathrooms:3
- Full bathrooms:2
- Half bathrooms:1
- Living area:2,682 sq. ft.
Heating and cooling
- Cooling:Central A/C
- Heating:Central
Structure and exterior
- Year built:2004
- Building area:2,682 sq. ft.
- Lot area:2.59 Acres
Schools
- High school:Kern Valley
- Middle school:Wallace, W. W.
- Elementary school:Wallace, W. W.
Finances and disclosures
- Price:$660,000
- Price per sq. ft.:$246.09
New listings near 2775 SHADOW MOUNTAIN DRIVE
- New
 $315,000Active3 beds 2 baths1,500 sq. ft.
$315,000Active3 beds 2 baths1,500 sq. ft.6201 QUAIL DRIVE, Lake Isabella, CA 93240
MLS# 202511323Listed by: REAL BROKER - New
 $149,000Active7.49 Acres
$149,000Active7.49 Acres0 WIOR, Lake Isabella, CA 93240
MLS# 202510982Listed by: DESTINY REAL ESTATE  $485,000Active-- beds -- baths
$485,000Active-- beds -- baths2708 ERSKINE CREEK ROAD, Lake Isabella, CA 93240
MLS# 202510684Listed by: KELLER WILLIAMS REALTY $164,900Active1 beds 1 baths731 sq. ft.
$164,900Active1 beds 1 baths731 sq. ft.2217 Young Avenue, Lake Isabella, CA 93240
MLS# PF25195968Listed by: DOUGLAS ELLIMAN OF CA INC $130,000Active3 beds 2 baths1,440 sq. ft.
$130,000Active3 beds 2 baths1,440 sq. ft.1642 CURRAN AVENUE, Lake Isabella, CA 93240
MLS# 202510126Listed by: DESTINY REAL ESTATE $149,000Active2 beds 2 baths784 sq. ft.
$149,000Active2 beds 2 baths784 sq. ft.3106 ERSKINE CREEK ROAD, Lake Isabella, CA 93240
MLS# 202509778Listed by: DESTINY REAL ESTATE $115,000Active2 beds 1 baths720 sq. ft.
$115,000Active2 beds 1 baths720 sq. ft.4121 Balboa Street, Mountain Mesa, CA 93240
MLS# NS25190971Listed by: REAL BROKER $115,000Active2 beds 1 baths720 sq. ft.
$115,000Active2 beds 1 baths720 sq. ft.4121 BALBOA STREET, Lake Isabella, CA 93240
MLS# 202509647Listed by: REAL BROKER $470,000Active3 beds 2 baths1,600 sq. ft.
$470,000Active3 beds 2 baths1,600 sq. ft.3300 COOK PEAK ROAD, Lake Isabella, CA 93240
MLS# 202509348Listed by: DREAM HOME REALTY $99,990Active3 beds 2 baths1,440 sq. ft.
$99,990Active3 beds 2 baths1,440 sq. ft.2230 Harnage Street, Mountain Mesa, CA 93240
MLS# SW25182050Listed by: JZ REALTY
