3303 PIUTE HILL ROAD, Lake Isabella, CA 93240
Local realty services provided by:Better Homes and Gardens Real Estate Property Shoppe
Listed by: teri gamblin, ron h sullivan
Office: sully & associates realty
MLS#:202508163
Source:BF
Price summary
- Price:$625,000
- Price per sq. ft.:$270.68
About this home
Million dollar views, set atop a hill amongst the clouds where eagles soar. Nothing was spared in this custom build. Built with intent and function for those expecting luxury & comfort with views from every room. Double door front entry with artistic glass Sun for a spectacular lake view. Inside warm up to the floor to ceiling stone fireplace, knotty Alder custom doors. Chef's kitchen including commercial Viking stove, island with storage, granite counters, pot filler, copper sink. Home features primary bedroom with ensuite bath with 2-sided fireplace, Bidet, walkin shower and jetted spa tub, toe warmers. Primary bedroom has fireplace, sitting area and custom closet organizer. Two large bedrooms, plus office, craft or workout room. Plus, a huge patio to entertain overlooking the valley! Don't forget PAID solar, 2 tankless water heaters, 3 car garage with one side load, RV barn, boat barn and shed to store those toys & more!! This is a must see!
Contact an agent
Home facts
- Year built:2008
- Listing ID #:202508163
- Added:218 day(s) ago
- Updated:February 25, 2026 at 03:23 PM
Rooms and interior
- Bedrooms:3
- Total bathrooms:2
- Full bathrooms:2
- Living area:2,309 sq. ft.
Heating and cooling
- Cooling:Central A/C
- Heating:Central
Structure and exterior
- Year built:2008
- Building area:2,309 sq. ft.
- Lot area:1.42 Acres
Schools
- High school:Kern Valley
- Middle school:Wallace, W. W.
- Elementary school:Wallace, W. W.
Finances and disclosures
- Price:$625,000
- Price per sq. ft.:$270.68
New listings near 3303 PIUTE HILL ROAD
- New
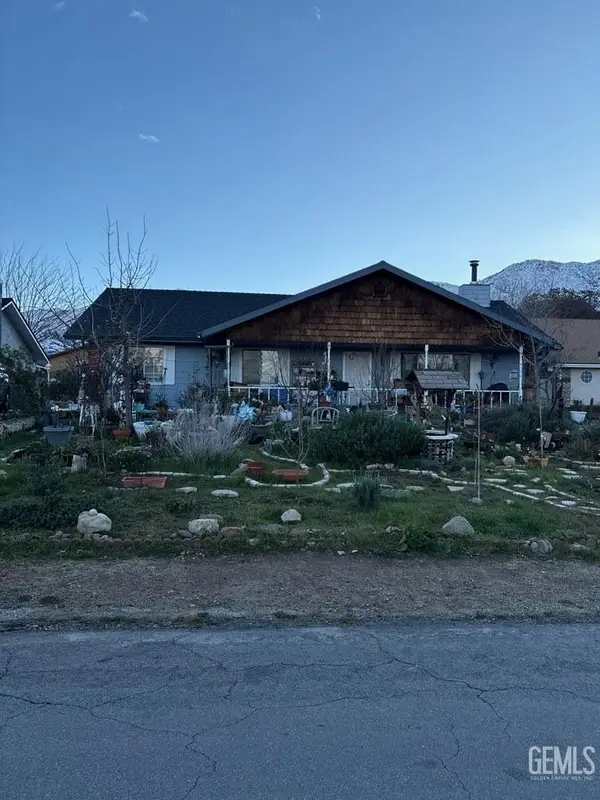 $299,900Active3 beds 2 baths1,560 sq. ft.
$299,900Active3 beds 2 baths1,560 sq. ft.6600 LAUREL AVENUE, Lake Isabella, CA 93240
MLS# 202601750Listed by: ANDREW JOHN YOUNG, BROKER - New
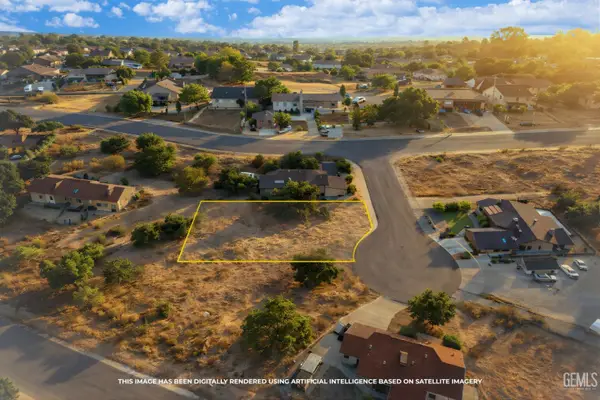 $17,000Active0.23 Acres
$17,000Active0.23 Acres4405 CHAPALA STREET, Lake Isabella, CA 93240
MLS# 202601855Listed by: MIRAMAR INTERNATIONAL CALLOWAY - New
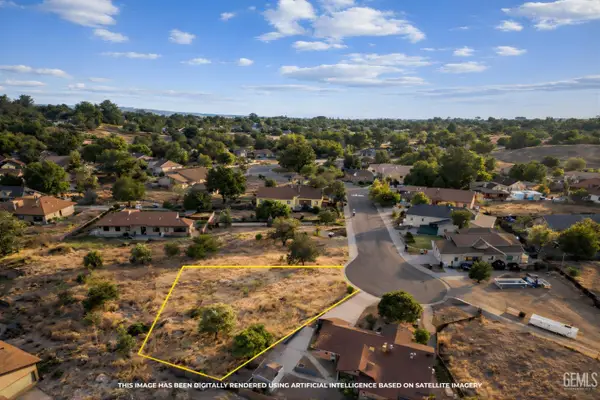 $19,000Active0.26 Acres
$19,000Active0.26 Acres4401 CHAPALA STREET, Lake Isabella, CA 93240
MLS# 202601853Listed by: MIRAMAR INTERNATIONAL CALLOWAY - New
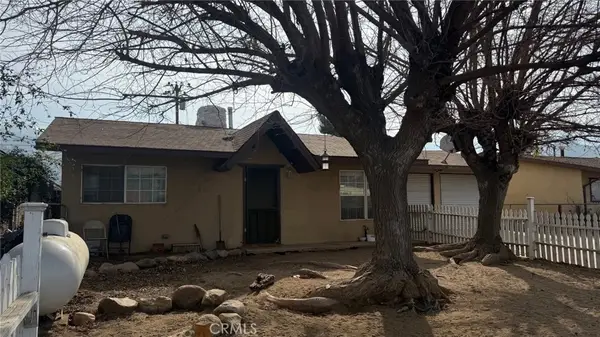 $150,000Active2 beds 1 baths900 sq. ft.
$150,000Active2 beds 1 baths900 sq. ft.2836 Fulop, Mountain Mesa, CA 93240
MLS# NS26036470Listed by: KELLER WILLIAMS REALTY KERN - New
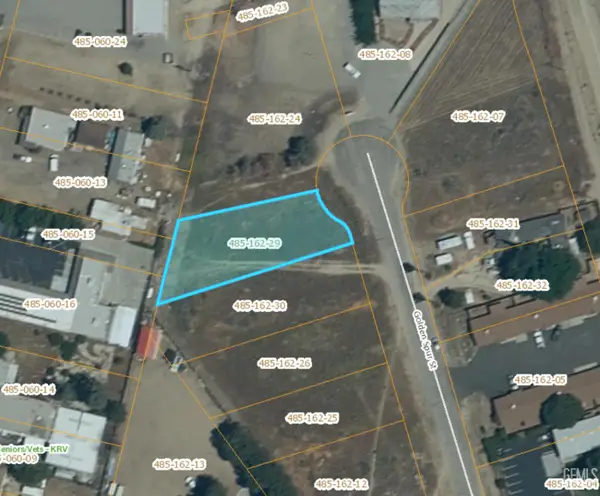 $48,000Active0.3 Acres
$48,000Active0.3 Acres0 GOLDEN SPUR STREET, Lake Isabella, CA 93240
MLS# 202601789Listed by: BERKSHIRE HATHAWAY HOMESERVICES ASSOCIATED REAL ESTATE 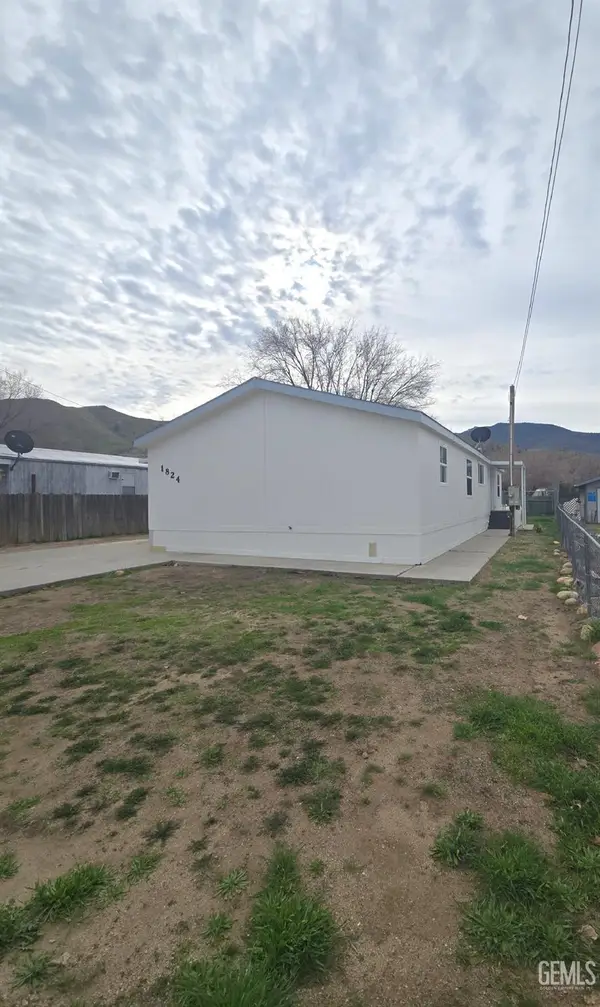 $189,500Pending3 beds 2 baths
$189,500Pending3 beds 2 baths1824 CURRAN, Lake Isabella, CA 93240
MLS# 202601450Listed by: DESTINY REAL ESTATE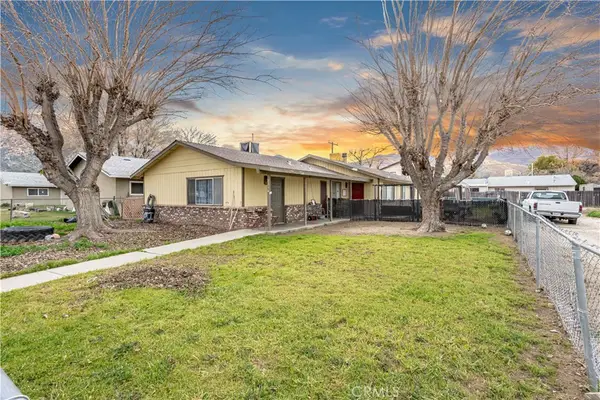 $325,000Active-- beds -- baths1,920 sq. ft.
$325,000Active-- beds -- baths1,920 sq. ft.2516 Erskine Creek Road, Mountain Mesa, CA 93240
MLS# SR26021090Listed by: THE MORA PARTNERS INC.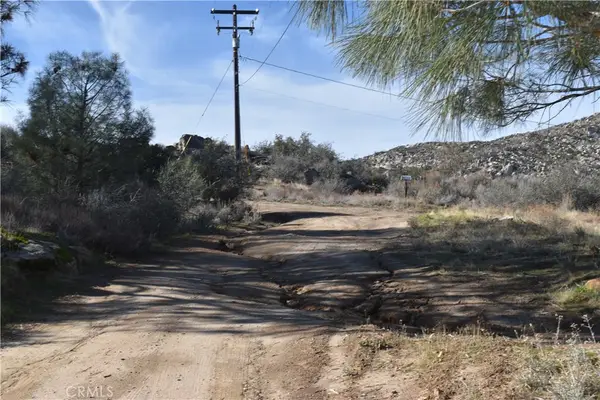 $20,000Active0.68 Acres
$20,000Active0.68 Acres0 12th Street, Lake Isabella, CA 93240
MLS# IV26018941Listed by: COLDWELL BANKER LEADERS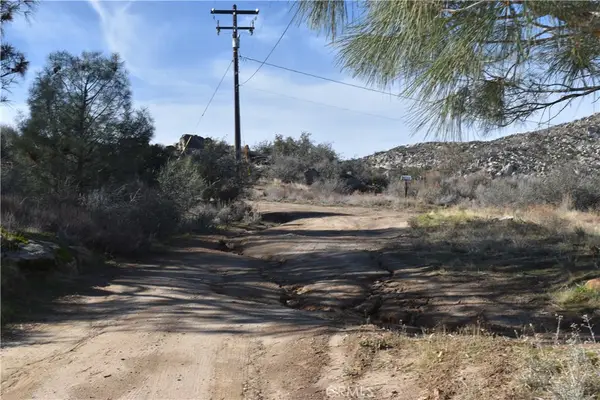 $18,000Active0.76 Acres
$18,000Active0.76 Acres0 12th Street, Lake Isabella, CA 93240
MLS# IV26018962Listed by: COLDWELL BANKER LEADERS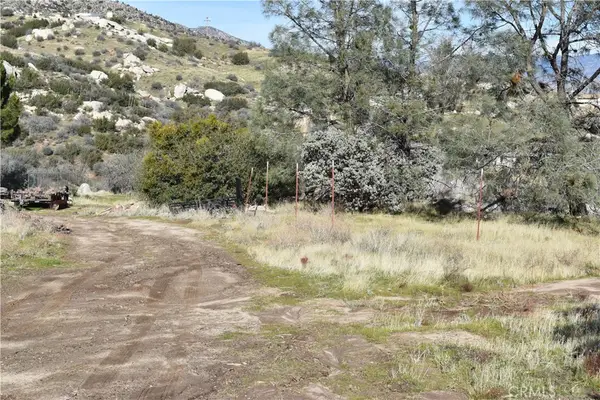 $20,000Active1.06 Acres
$20,000Active1.06 Acres0 O Street, Wofford Heights, CA 93285
MLS# IV26017651Listed by: COLDWELL BANKER LEADERS

