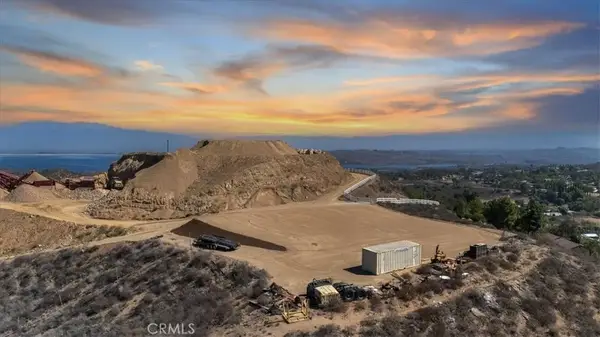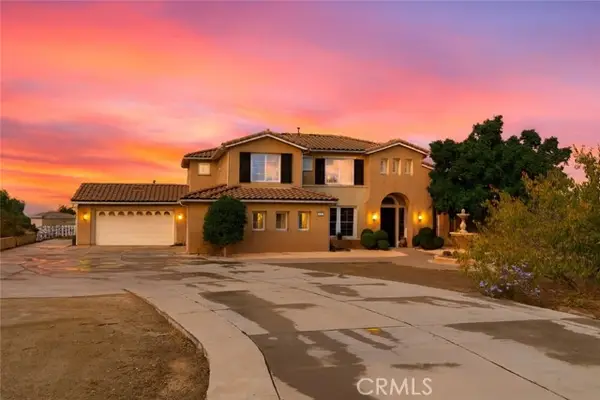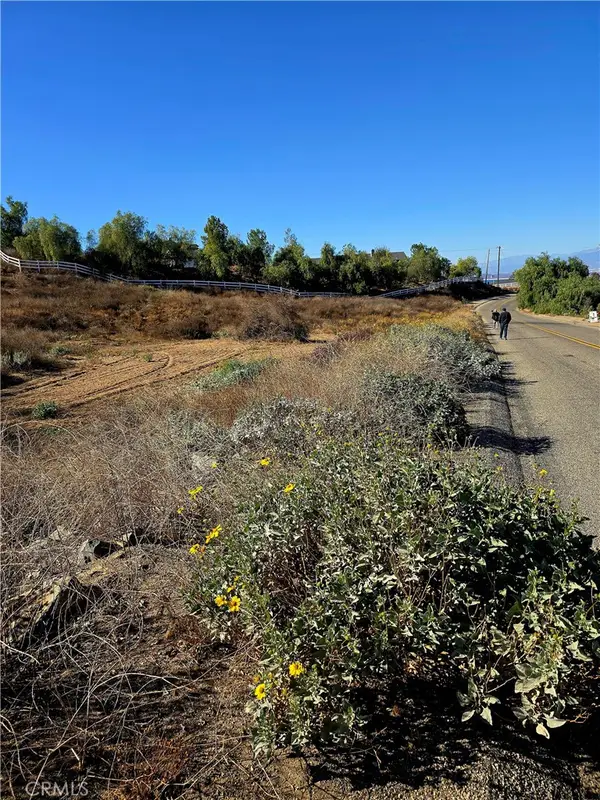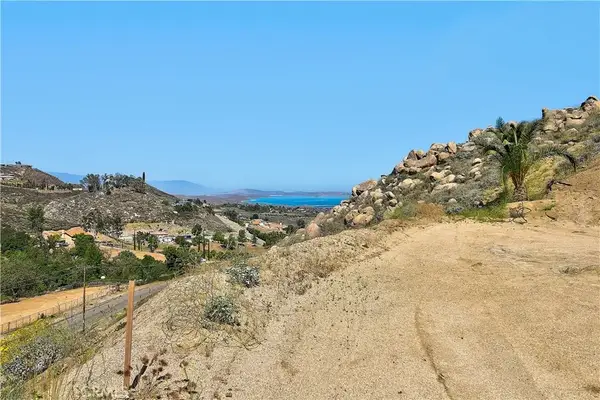14710 Burwood Drive, Lake Mathews, CA 92570
Local realty services provided by:Better Homes and Gardens Real Estate Royal & Associates
Listed by: mohammad ashrif
Office: global realty capital inc.
MLS#:CRIV24053708
Source:CAMAXMLS
Price summary
- Price:$1,599,000
- Price per sq. ft.:$372.55
About this home
Stunning view, fully upgraded peaceful and mesmerizing ambiance in this secluded estate overlooking incredible mountains, hills, and Lakeview over a two-acre lot. This home is unlike any other home in the market with its grand entry, high ceiling, and open floor plan. There are views from almost every window in the home. Although this home offers a dramatic multi-level appearance, the master bedroom and two bedrooms are located downstairs. Upstairs has a loft and two spacious bedrooms with an oversized balcony overlooking a stunning lake and Mountain View. Bring your vehicle, RV/trailer, or boat there's a 3-car garage with a bathroom and wide parking. There are simply too many features to list such as a dual water heater, unique etched windows, an intercom throughout the house that plays music, a dual fireplace, and even a third fireplace in the master bedroom! Italian porcelain floors throughout downstairs. Semi-custom kitchen cabinets with custom quartz countertop and large walk-in pantry. Come observe the beautiful Koi Pond, and waterfall while sitting in the gazebo. Turn on the outdoor built-in Bluetooth speakers while you're making your pizza in the huge pizza oven. Make this your lifestyle choice away from the hustle and bustle of daily life, Cloe to major shopping and free
Contact an agent
Home facts
- Year built:2002
- Listing ID #:CRIV24053708
- Added:612 day(s) ago
- Updated:November 26, 2025 at 03:02 PM
Rooms and interior
- Bedrooms:5
- Total bathrooms:5
- Full bathrooms:3
- Living area:4,292 sq. ft.
Heating and cooling
- Cooling:Central Air
- Heating:Central
Structure and exterior
- Year built:2002
- Building area:4,292 sq. ft.
- Lot area:2.21 Acres
Utilities
- Water:Private
Finances and disclosures
- Price:$1,599,000
- Price per sq. ft.:$372.55
New listings near 14710 Burwood Drive
- New
 $429,000Active0 Acres
$429,000Active0 Acres0 Stoneridge, Lake Mathews, CA 92570
MLS# IV25266484Listed by: KJ REALTY GROUP INC.  $675,000Active3 beds 2 baths1,562 sq. ft.
$675,000Active3 beds 2 baths1,562 sq. ft.19810 Gustin Lane, Perris, CA 92570
MLS# CRIG25260549Listed by: RE/MAX PARTNERS $195,000Active2.47 Acres
$195,000Active2.47 Acres16650 Pamlico Court, Perris, CA 92570
MLS# CRLC25251540Listed by: HOLDEN HOMES REALTY $250,000Active0 Acres
$250,000Active0 Acres28706002 Multiview, Perris, CA 92579
MLS# SR25238725Listed by: SYNC BROKERAGE, INC. $1,495,000Pending5 beds 5 baths4,369 sq. ft.
$1,495,000Pending5 beds 5 baths4,369 sq. ft.18563 Sunset Knoll, Riverside, CA 92504
MLS# CRIV25241364Listed by: POWER OF 2 REALTY $250,000Active3.6 Acres
$250,000Active3.6 Acres28706002 Multiview, Perris, CA 92579
MLS# CRSR25238725Listed by: SYNC BROKERAGE, INC. $250,000Active3.6 Acres
$250,000Active3.6 Acres28706002 Multiview, Perris, CA 92579
MLS# SR25238725Listed by: SYNC BROKERAGE, INC. $420,000Active3.25 Acres
$420,000Active3.25 Acres20653 Mustang Court, Riverside, CA 92570
MLS# CRIV25227935Listed by: WESTCOE REALTORS INC $335,000Active0 Acres
$335,000Active0 Acres0 Lakeridge Dr., Lake Mathews, CA 92570
MLS# WS25163364Listed by: J HARVEST ENTERPRISES $420,000Active0 Acres
$420,000Active0 Acres20653 Mustang, Lake Mathews, CA 92570
MLS# IV25227935Listed by: WESTCOE REALTORS INC
