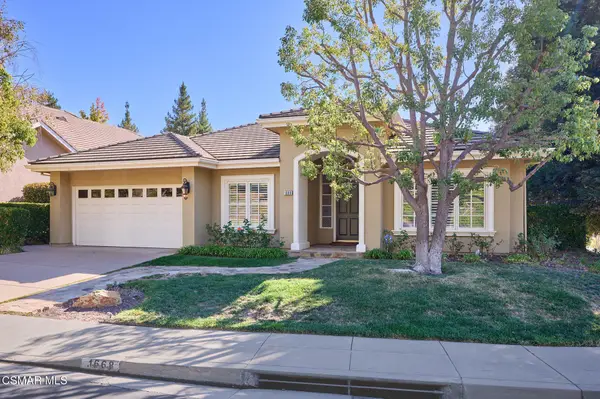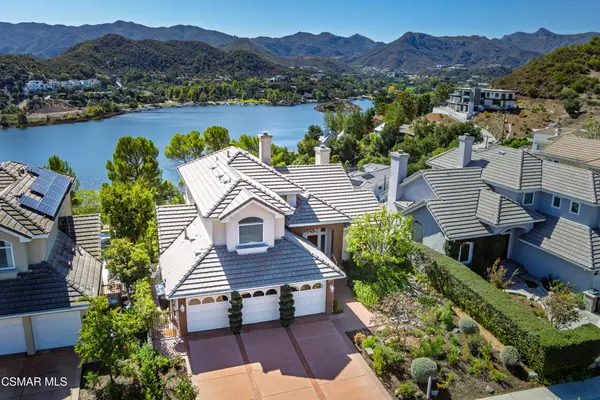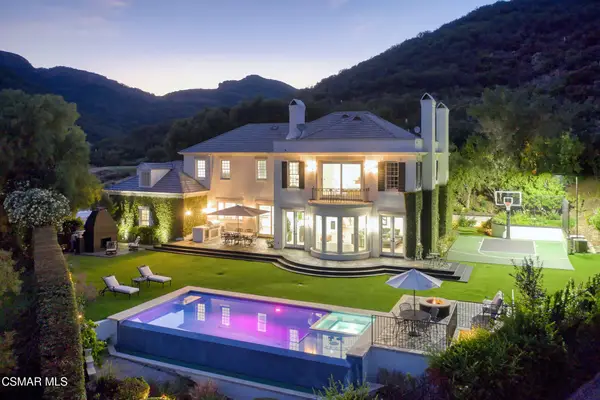939 W Stafford, Lake Sherwood, CA 91361
Local realty services provided by:Better Homes and Gardens Real Estate Town Center
939 W Stafford,Thousand Oaks, CA 91361
$9,925,000
- - Beds
- 2 Baths
- 7,352 sq. ft.
- Single family
- Pending
Listed by: lorie b alaimo, melba mohlke
Office: sherwood development company
MLS#:225002552
Source:CA_VCMLS
Price summary
- Price:$9,925,000
- Price per sq. ft.:$1,349.97
- Monthly HOA dues:$780
About this home
Elegant Retreat at Sherwood Country Club | $9,925,000
Discover refined luxury at this spectacular estate within the prestigious Sherwood Country Club. This stunning contemporary residence offers an exceptional blend of sophisticated design and premium craftsmanship in one of Southern California's most exclusive communities. Currently under construction with anticipated completion in May 2026, this property presents a rare opportunity to own a newly built masterpiece.
Generous Proportions: 7,352 total square footage (6,152 sf main house + 1,200 sf ADU)
Thoughtful Layout: 5 bedrooms, 5 full bathrooms + powder room and pool bath
Modern Convenience: Private elevator connecting all levels
Entertainment Venues: Dedicated game room for recreation and leisure
Work-from-Home Ready: Professional office space for productivity
Guest Accommodations: Separate 1,200 sf ADU perfect for visitors or staff
Outdoor Living: Designed for seamless indoor-outdoor California lifestyle
Vehicle Storage: Spacious 4-car garage with ample additional parking
Luxury Finishes: Premium materials and designer touches throughout
This meticulously designed residence features open, light-filled living spaces with soaring ceilings and expansive windows that frame the surrounding landscape. The gourmet kitchen serves as the heart of the home, equipped with top-tier appliances and elegant finishes. The floor plan emphasizes both intimate living and gracious entertaining, with thoughtfully placed gathering areas both indoors and out.
Located in the guard-gated Lake Sherwood community at 939 W. Stafford Road, residents enjoy the tranquility of the Santa Monica Mountains while overlooking the picturesque Lake Sherwood reservoir. This prestigious enclave offers privacy and exclusivity with proximity to Thousand Oaks, Westlake Village, and Agoura Hills for convenient access to shopping, dining, and entertainment. Students attend the highly regarded Conejo Valley Unified School District schools.
This extraordinary property represents a remarkable opportunity to secure a legacy estate in one of Southern California's most sought-after addresses.
Expected Completion: May 2026
Contact an agent
Home facts
- Year built:2026
- Listing ID #:225002552
- Added:175 day(s) ago
- Updated:November 14, 2025 at 08:21 AM
Rooms and interior
- Total bathrooms:2
- Half bathrooms:2
- Living area:7,352 sq. ft.
Heating and cooling
- Cooling:Central A/C, Zoned A/C
- Heating:Central Furnace, Natural Gas
Structure and exterior
- Roof:Concrete
- Year built:2026
- Building area:7,352 sq. ft.
- Lot area:5.73 Acres
Utilities
- Water:District/Public, In Street
- Sewer:In Street
Finances and disclosures
- Price:$9,925,000
- Price per sq. ft.:$1,349.97
New listings near 939 W Stafford
- New
 $6,999,950Active4 beds 6 baths5,965 sq. ft.
$6,999,950Active4 beds 6 baths5,965 sq. ft.2786 Queens Garden Drive, Thousand Oaks, CA 91361
MLS# 225005564Listed by: RE/MAX ONE - New
 $6,999,950Active-- beds 6 baths5,965 sq. ft.
$6,999,950Active-- beds 6 baths5,965 sq. ft.2786 Queens Garden, Thousand Oaks, CA 91361
MLS# 225005564Listed by: RE/MAX ONE - New
 $7,000,000Active5 beds 6 baths7,316 sq. ft.
$7,000,000Active5 beds 6 baths7,316 sq. ft.3063 W Stafford Road, Thousand Oaks, CA 91361
MLS# 225005527Listed by: COMPASS - New
 $7,000,000Active-- beds 6 baths7,316 sq. ft.
$7,000,000Active-- beds 6 baths7,316 sq. ft.3063 W Stafford, Thousand Oaks, CA 91361
MLS# 225005527Listed by: COMPASS - Open Sat, 9pm to 12amNew
 $2,050,000Active-- beds 3 baths2,548 sq. ft.
$2,050,000Active-- beds 3 baths2,548 sq. ft.1668 Abbotsbury, Lake Sherwood, CA 91361
MLS# 225005456Listed by: RODEO REALTY  $2,575,000Pending4 beds 4 baths3,887 sq. ft.
$2,575,000Pending4 beds 4 baths3,887 sq. ft.930 Ravensbury Street, Lake Sherwood, CA 91361
MLS# 225005380Listed by: EQUITY UNION REAL ESTATE $2,575,000Pending-- beds 4 baths3,887 sq. ft.
$2,575,000Pending-- beds 4 baths3,887 sq. ft.930 Ravensbury, Lake Sherwood, CA 91361
MLS# 225005380Listed by: EQUITY UNION REAL ESTATE $3,100,000Active4 beds 4 baths3,777 sq. ft.
$3,100,000Active4 beds 4 baths3,777 sq. ft.590 Cricketfield, Lake Sherwood, CA 91361
MLS# 225005247Listed by: RYAN REAL ESTATE & DEVELOPMENT $3,100,000Active-- beds 4 baths3,777 sq. ft.
$3,100,000Active-- beds 4 baths3,777 sq. ft.590 Cricketfield, Lake Sherwood, CA 91361
MLS# 225005247Listed by: RYAN REAL ESTATE & DEVELOPMENT $5,749,000Active-- beds 5 baths5,226 sq. ft.
$5,749,000Active-- beds 5 baths5,226 sq. ft.508 W Stafford, Thousand Oaks, CA 91361
MLS# 225005111Listed by: SOTHEBY'S INTERNATIONAL REALTY
