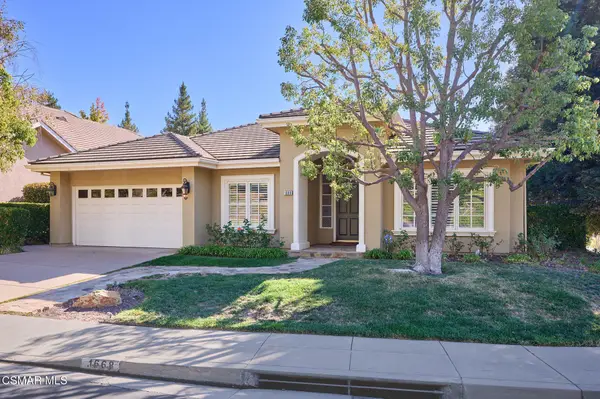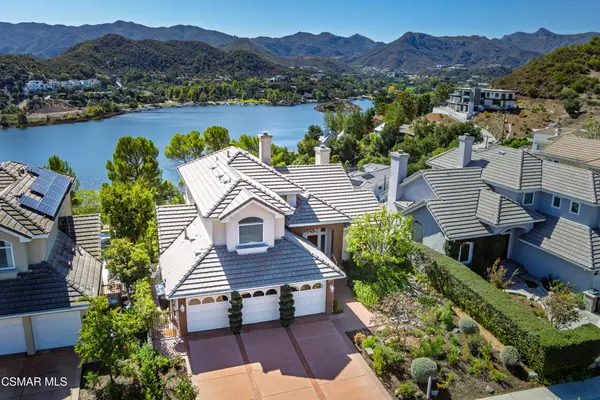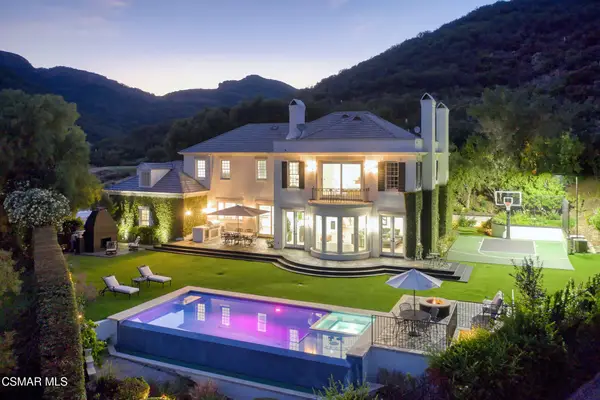981 W Stafford, Lake Sherwood, CA 91361
Local realty services provided by:Better Homes and Gardens Real Estate Town Center
981 W Stafford,Thousand Oaks, CA 91361
$6,400,000
- - Beds
- 6 Baths
- 4,746 sq. ft.
- Single family
- Pending
Listed by: lorie b alaimo, melba mohlke
Office: sherwood development company
MLS#:225003829
Source:CA_VCMLS
Price summary
- Price:$6,400,000
- Price per sq. ft.:$1,348.5
- Monthly HOA dues:$780
About this home
Embrace sophisticated living at Oakwood, a stunning two-story estate elegantly positioned on Site 39 within the exclusive Sherwood Country Club community. This beautifully designed custom residence offers an exceptional opportunity to own a newly constructed home that masterfully combines indoor luxury with California's coveted outdoor lifestyle.
- Refined Scale: 4,746 square feet of thoughtfully designed living space across two graceful floors
- Comfortable Accommodations: 5 bedrooms, 5 full bathrooms + convenient powder room
- Seamless Accessibility: Private elevator connecting both levels for effortless living
- Outdoor Paradise: Expansive large covered patio perfect for year-round entertaining
- Sophisticated Entertaining: Stylish mini bar for intimate gatherings and celebrations
- Premium Storage: Well-appointed 3-car garage with quality finishing
Oakwood represents the quintessential Southern California lifestyle, where the boundaries between indoor and outdoor living beautifully blur. The centerpiece large covered patio creates an exceptional outdoor room, perfect for al fresco dining, entertaining, or simply enjoying the serene mountain setting throughout the year.
The thoughtfully positioned mini bar enhances the entertaining experience, whether hosting intimate cocktail gatherings on the covered patio or serving guests throughout the home. The two-story design maximizes both privacy and social spaces, while the private elevator ensures convenience and accessibility for all residents.
Situated within the guard-gated Lake Sherwood community, Oakwood residents enjoy exclusive access to world-class amenities nestled in the picturesque Santa Monica Mountains overlooking the pristine Lake Sherwood reservoir. This tranquil mountain retreat offers the perfect escape while maintaining convenient access to Thousand Oaks, Westlake Village, and Agoura Hills. The community is served by the highly acclaimed Conejo Valley Unified School District, featuring distinguished schools including Westlake Elementary, Colina Middle School, and Westlake High School, making Oakwood an ideal choice for families seeking both luxury and educational excellence.
Expected Completion: May 2026
Contact an agent
Home facts
- Year built:2026
- Listing ID #:225003829
- Added:107 day(s) ago
- Updated:November 14, 2025 at 08:21 AM
Rooms and interior
- Total bathrooms:6
- Half bathrooms:1
- Living area:4,746 sq. ft.
Heating and cooling
- Cooling:Central A/C, Zoned A/C
- Heating:Central Furnace, Natural Gas
Structure and exterior
- Roof:Concrete Tile
- Year built:2026
- Building area:4,746 sq. ft.
- Lot area:5 Acres
Utilities
- Water:District/Public, In Street
- Sewer:In Street
Finances and disclosures
- Price:$6,400,000
- Price per sq. ft.:$1,348.5
New listings near 981 W Stafford
- New
 $6,999,950Active4 beds 6 baths5,965 sq. ft.
$6,999,950Active4 beds 6 baths5,965 sq. ft.2786 Queens Garden Drive, Thousand Oaks, CA 91361
MLS# 225005564Listed by: RE/MAX ONE - New
 $6,999,950Active-- beds 6 baths5,965 sq. ft.
$6,999,950Active-- beds 6 baths5,965 sq. ft.2786 Queens Garden, Thousand Oaks, CA 91361
MLS# 225005564Listed by: RE/MAX ONE - New
 $7,000,000Active5 beds 6 baths7,316 sq. ft.
$7,000,000Active5 beds 6 baths7,316 sq. ft.3063 W Stafford Road, Thousand Oaks, CA 91361
MLS# 225005527Listed by: COMPASS - New
 $7,000,000Active-- beds 6 baths7,316 sq. ft.
$7,000,000Active-- beds 6 baths7,316 sq. ft.3063 W Stafford, Thousand Oaks, CA 91361
MLS# 225005527Listed by: COMPASS - Open Sat, 9pm to 12amNew
 $2,050,000Active-- beds 3 baths2,548 sq. ft.
$2,050,000Active-- beds 3 baths2,548 sq. ft.1668 Abbotsbury, Lake Sherwood, CA 91361
MLS# 225005456Listed by: RODEO REALTY  $2,575,000Pending4 beds 4 baths3,887 sq. ft.
$2,575,000Pending4 beds 4 baths3,887 sq. ft.930 Ravensbury Street, Lake Sherwood, CA 91361
MLS# 225005380Listed by: EQUITY UNION REAL ESTATE $2,575,000Pending-- beds 4 baths3,887 sq. ft.
$2,575,000Pending-- beds 4 baths3,887 sq. ft.930 Ravensbury, Lake Sherwood, CA 91361
MLS# 225005380Listed by: EQUITY UNION REAL ESTATE $3,100,000Active4 beds 4 baths3,777 sq. ft.
$3,100,000Active4 beds 4 baths3,777 sq. ft.590 Cricketfield, Lake Sherwood, CA 91361
MLS# 225005247Listed by: RYAN REAL ESTATE & DEVELOPMENT $3,100,000Active-- beds 4 baths3,777 sq. ft.
$3,100,000Active-- beds 4 baths3,777 sq. ft.590 Cricketfield, Lake Sherwood, CA 91361
MLS# 225005247Listed by: RYAN REAL ESTATE & DEVELOPMENT $5,749,000Active-- beds 5 baths5,226 sq. ft.
$5,749,000Active-- beds 5 baths5,226 sq. ft.508 W Stafford, Thousand Oaks, CA 91361
MLS# 225005111Listed by: SOTHEBY'S INTERNATIONAL REALTY
