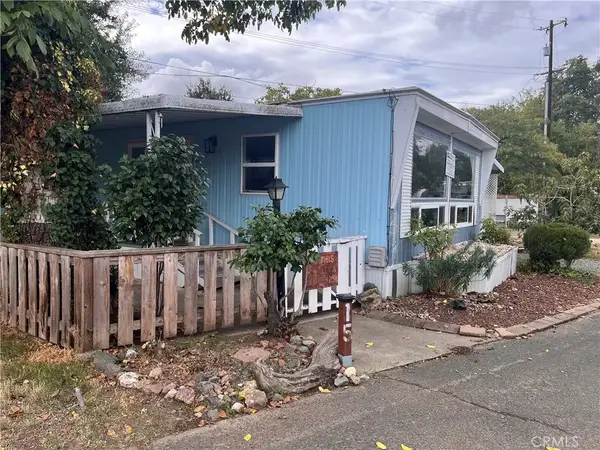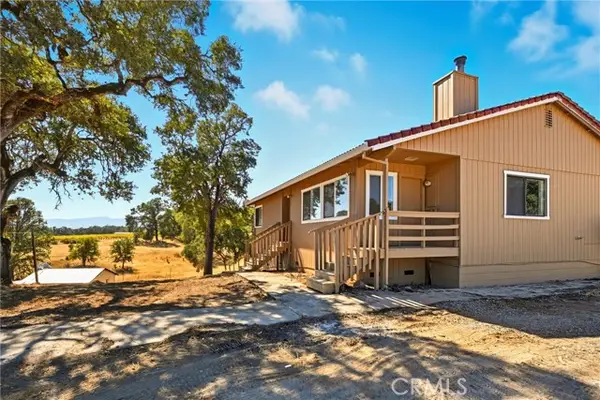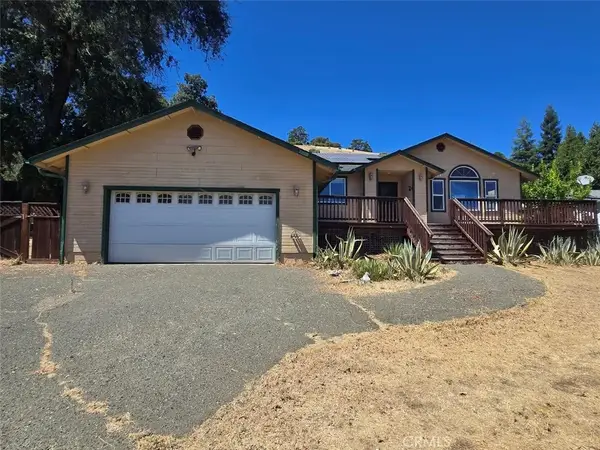2165 Oakcrest Drive, Lakeport, CA 95453
Local realty services provided by:Better Homes and Gardens Real Estate Napolitano & Associates
2165 Oakcrest Drive,Lakeport, CA 95453
$499,000
- 4 Beds
- 3 Baths
- 2,227 sq. ft.
- Single family
- Active
Listed by:tori minton
Office:pivniska real estate group
MLS#:LC25180531
Source:San Diego MLS via CRMLS
Price summary
- Price:$499,000
- Price per sq. ft.:$224.07
About this home
Welcome to 2165 Oakcrest Drivewhere comfort, convenience, and charm come together in one of Lakeports most desirable neighborhoods. Spacious 4bed/3bth home offers 2,227 sqft of thoughtfully designed living space with a functional two-story layout ideal for families, remote work, or entertaining. Step inside to a bright, inviting living room and a separate family room featuring a charming white brick fireplace. The kitchen seamlessly connects to the dining area, creating a natural flow for everyday living and gatherings. The downstairs primary suite serves as a private retreat, complete with a large walk-in closet and an en-suite bathroom with a luxurious soaking tub. Two car+ garage providing ample storage and parking space. Enjoy year-round outdoor living with beautifully landscaped gardens, a private deck, patio, fully fenced backyard and additional storage shed. A full sprinkler system ensures your outdoor spaces stay lush with minimal upkeep. Just a short walk to schools, downtown, shops, and dining, this home offers the perfect blend of peaceful living and everyday convenience.
Contact an agent
Home facts
- Year built:1996
- Listing ID #:LC25180531
- Added:50 day(s) ago
- Updated:October 01, 2025 at 01:59 PM
Rooms and interior
- Bedrooms:4
- Total bathrooms:3
- Full bathrooms:3
- Living area:2,227 sq. ft.
Heating and cooling
- Cooling:Central Forced Air
- Heating:Forced Air Unit
Structure and exterior
- Roof:Composition
- Year built:1996
- Building area:2,227 sq. ft.
Utilities
- Water:Public
- Sewer:Public Sewer, Sewer Connected
Finances and disclosures
- Price:$499,000
- Price per sq. ft.:$224.07
New listings near 2165 Oakcrest Drive
- New
 $35,000Active2 beds 1 baths
$35,000Active2 beds 1 baths3039 Lakeshore #15, Lakeport, CA 95453
MLS# LC25229106Listed by: COUNTRY AIR PROPERTIES - New
 $580,000Active2 beds 2 baths2,280 sq. ft.
$580,000Active2 beds 2 baths2,280 sq. ft.5000 George, Lakeport, CA 95453
MLS# CRLC25228708Listed by: PIVNISKA REAL ESTATE GROUP - New
 $580,000Active2 beds 2 baths2,280 sq. ft.
$580,000Active2 beds 2 baths2,280 sq. ft.5000 George, Lakeport, CA 95453
MLS# LC25228708Listed by: PIVNISKA REAL ESTATE GROUP - New
 $349,900Active4 beds 3 baths2,112 sq. ft.
$349,900Active4 beds 3 baths2,112 sq. ft.1575 N Forbes, Lakeport, CA 95453
MLS# LC25228963Listed by: LUIGI CAPRIO REALTY, INC - New
 $320,000Active3 beds 2 baths1,400 sq. ft.
$320,000Active3 beds 2 baths1,400 sq. ft.2667 Howard Avenue, Lakeport, CA 95453
MLS# CRLC25227647Listed by: NEXTHOME EXPERIENCES - New
 $75,000Active0 Acres
$75,000Active0 Acres2702 Hill Road East East, Lakeport, CA 95453
MLS# LC25224052Listed by: RE/MAX GOLD LAKE COUNTY - New
 $75,000Active2.52 Acres
$75,000Active2.52 Acres2702 Hill Road East E, Lakeport, CA 95453
MLS# LC25224052Listed by: RE/MAX GOLD LAKE COUNTY - New
 $440,000Active3 beds 2 baths1,784 sq. ft.
$440,000Active3 beds 2 baths1,784 sq. ft.325 Acorn, Lakeport, CA 95453
MLS# LC25227782Listed by: D'VINCENT REAL ESTATE - New
 $305,000Active2 beds 2 baths1,248 sq. ft.
$305,000Active2 beds 2 baths1,248 sq. ft.226 Via Del Lago, Lakeport, CA 95453
MLS# LC25227220Listed by: PIVNISKA REAL ESTATE GROUP - New
 $75,000Active0 Acres
$75,000Active0 Acres320 Armstrong, Lakeport, CA 95453
MLS# LC25225881Listed by: RE/MAX GOLD LAKE COUNTY
