336 Walnut Drive, Lakeport, CA 95453
Local realty services provided by:Better Homes and Gardens Real Estate Royal & Associates
336 Walnut Drive,Lakeport, CA 95453
$319,000
- 2 Beds
- 2 Baths
- 1,850 sq. ft.
- Single family
- Active
Listed by: shelly reed
Office: w real estate
MLS#:CRLC25129366
Source:CA_BRIDGEMLS
Price summary
- Price:$319,000
- Price per sq. ft.:$172.43
- Monthly HOA dues:$14.5
About this home
Beautiful 1850 Sq. ft home nestled in the desirable Walnut Estates. This lovely property offers exceptional parking convenience with two driveways flanking the house. A striking front patio, enclosed by an elegant black wrought iron fence, welcomes you. Step inside to discover a bright and open floor plan bathed in natural light. The spacious front living room and family room seamlessly connect and flow out to a charming covered deck, where you can enjoy a partial view of the lake. Kitchen, features a propane range, dishwasher, pantry, and a convenient pass-through that overlooks the formal dining area. A breakfast bar provides a casual dining alternative. The interior laundry room also serves as an access point to the hall bathroom, which includes a walk-in shower. Additionally, the first bedroom offers direct access to this hall bath. The generously sized primary bedroom boasts a large walk-in closet and a separate makeup/dressing room. The en-suite bathroom provides a relaxing retreat with both a walk-in shower and a soaking tub, all while offering a pleasant view of the open space behind the property. For year-round comfort, the home is equipped with central heating and air conditioning, along with a monitor heater for supplemental warmth. Ample parking is available with cove
Contact an agent
Home facts
- Year built:1980
- Listing ID #:CRLC25129366
- Added:159 day(s) ago
- Updated:November 15, 2025 at 04:58 PM
Rooms and interior
- Bedrooms:2
- Total bathrooms:2
- Full bathrooms:2
- Living area:1,850 sq. ft.
Heating and cooling
- Cooling:Ceiling Fan(s), Central Air
- Heating:Central
Structure and exterior
- Year built:1980
- Building area:1,850 sq. ft.
- Lot area:0.14 Acres
Finances and disclosures
- Price:$319,000
- Price per sq. ft.:$172.43
New listings near 336 Walnut Drive
- New
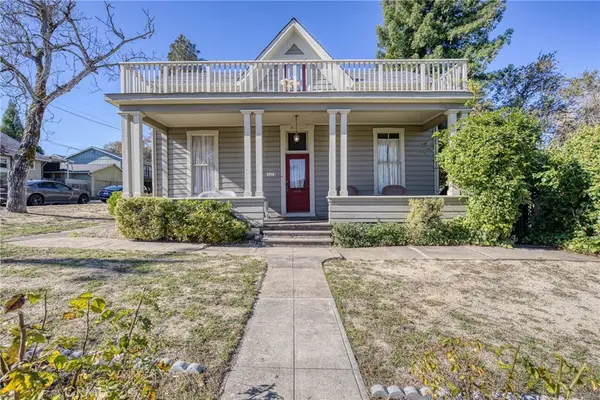 $579,000Active-- beds -- baths2,895 sq. ft.
$579,000Active-- beds -- baths2,895 sq. ft.825 N Forbes Street, Lakeport, CA 95453
MLS# LC25261068Listed by: COUNTRY AIR PROPERTIES - New
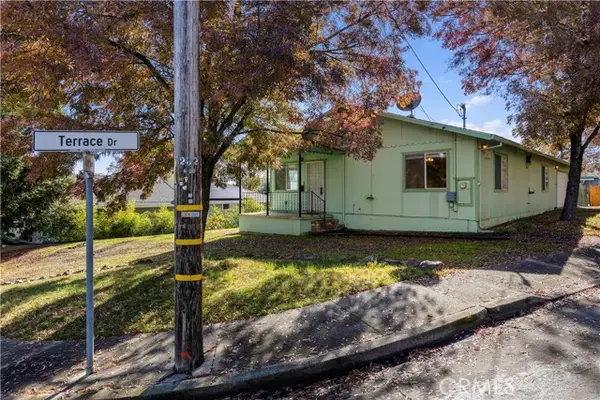 $289,000Active2 beds 2 baths1,200 sq. ft.
$289,000Active2 beds 2 baths1,200 sq. ft.2222 Terrace, Lakeport, CA 95453
MLS# CRLC25256928Listed by: CHAPMAN REAL ESTATE - New
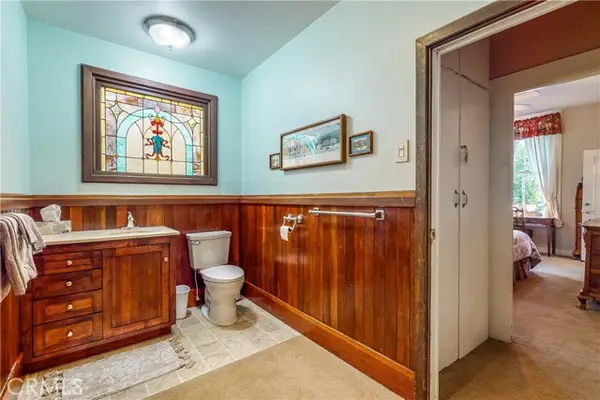 $579,000Active5 beds 6 baths2,895 sq. ft.
$579,000Active5 beds 6 baths2,895 sq. ft.825 N Forbes Street, Lakeport, CA 95453
MLS# CRLC25252421Listed by: COUNTRY AIR PROPERTIES 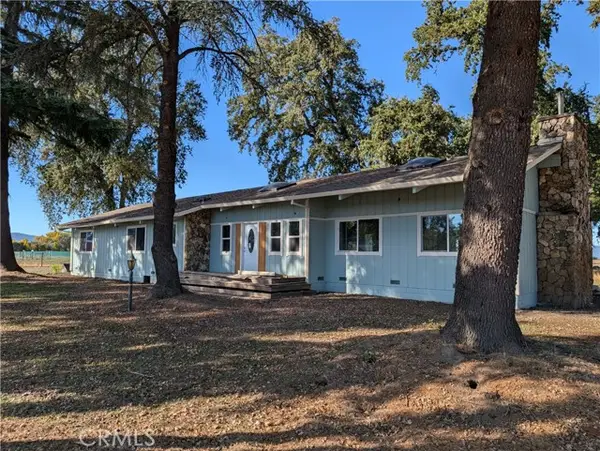 $549,000Active3 beds 3 baths2,566 sq. ft.
$549,000Active3 beds 3 baths2,566 sq. ft.2350 Soda Bay, Lakeport, CA 95453
MLS# CRLC25252867Listed by: RE/MAX GOLD CALISTOGA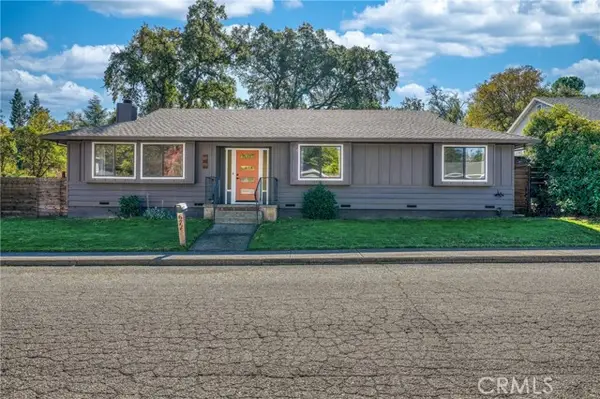 $429,000Active3 beds 2 baths1,620 sq. ft.
$429,000Active3 beds 2 baths1,620 sq. ft.671 19th Street, Lakeport, CA 95453
MLS# CRLC25253094Listed by: W REAL ESTATE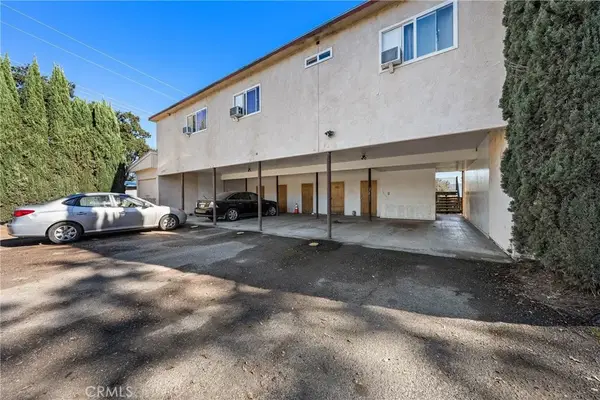 $599,500Active9 beds 5 baths
$599,500Active9 beds 5 baths4584 S Terrace, Lakeport, CA 95453
MLS# LC25245051Listed by: COUNTRY AIR PROPERTIES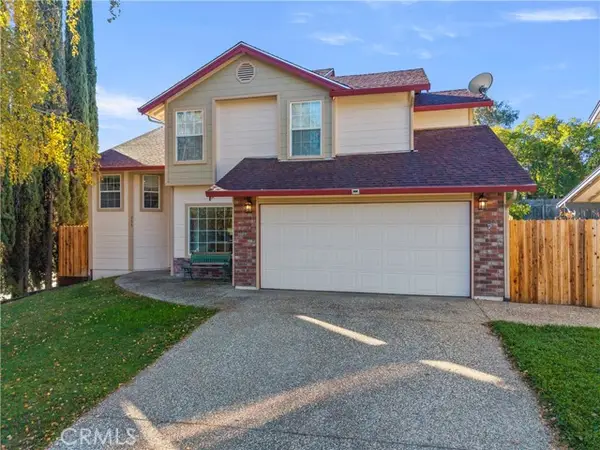 $490,000Active3 beds 3 baths1,541 sq. ft.
$490,000Active3 beds 3 baths1,541 sq. ft.255 Robles, Lakeport, CA 95453
MLS# CRLC25252499Listed by: LUXE PLACES INTERNATIONAL REALTY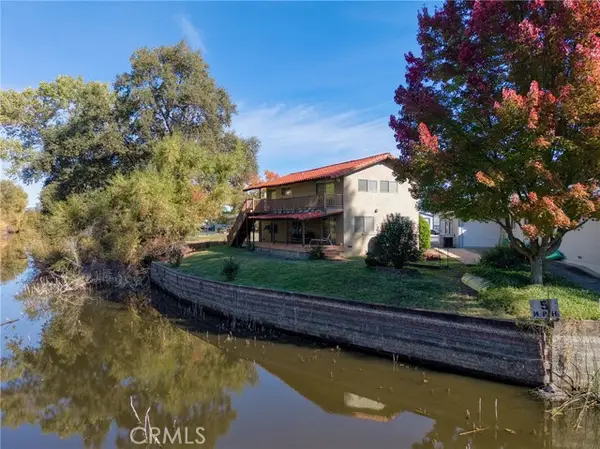 $239,000Active3 beds 2 baths1,536 sq. ft.
$239,000Active3 beds 2 baths1,536 sq. ft.3153 Saint Francis Drive, Lakeport, CA 95453
MLS# CRLC25248319Listed by: COUNTRY AIR PROPERTIES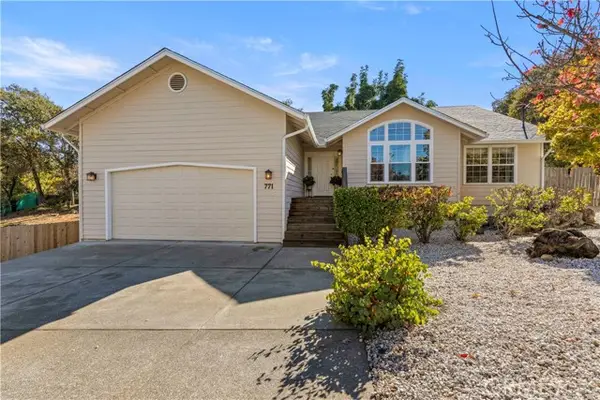 $450,000Active3 beds 2 baths2,014 sq. ft.
$450,000Active3 beds 2 baths2,014 sq. ft.771 Fourth Street, Lakeport, CA 95453
MLS# CRLC25249648Listed by: KONOCTI REALTY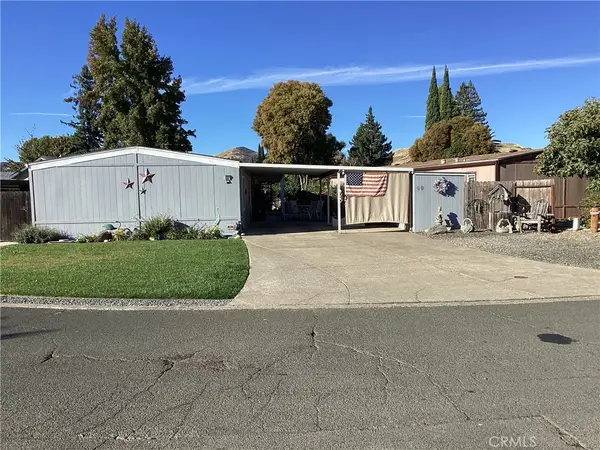 $179,950Active2 beds 2 baths1,440 sq. ft.
$179,950Active2 beds 2 baths1,440 sq. ft.1800 S. Main Street #60, Lakeport, CA 95453
MLS# LC25241903Listed by: RE/MAX GOLD LAKE COUNTY
