460 Walnut Drive, Lakeport, CA 95453
Local realty services provided by:Better Homes and Gardens Real Estate Napolitano & Associates
460 Walnut Drive,Lakeport, CA 95453
$309,000
- 2 Beds
- 2 Baths
- 1,192 sq. ft.
- Single family
- Active
Listed by: shelly reed
Office: w real estate
MLS#:LC25166962
Source:San Diego MLS via CRMLS
Price summary
- Price:$309,000
- Price per sq. ft.:$259.23
About this home
Custom Lakeview home located in North Lakeport! This home offers 2 bedrooms plus an office, all within an open floor plan that provides stunning views of the lake. It's truly a unique opportunity as it's being listed for the first time since it was built in 2005. The sunny front porch is a welcoming feature, perfect for enjoying sunrises, sunsets, and the serene lake scenery. Inside, the open floor plan seamlessly connects the kitchen, which boasts ample countertops, a range, and a dishwasher. For convenience, there's an interior laundry room located just off the side door, adjacent to a long driveway that can accommodate multiple cars or even a boat. The primary bedroom includes an en-suite bathroom, while the second bedroom and office share a hall bath with a tub/shower. The living room, with its views of Clearlake, is accessible from the main entry and covered front deck. Outside, a fenced and flat backyard provides a great space for outdoor activities. This home is ideally located close to the hospital, schools, and shopping, and is only 30 minutes from Ukiah. Additionally, it offers deeded access to a community boat launch, allowing for year-round fishing and water sports on Clearlake.
Contact an agent
Home facts
- Year built:2005
- Listing ID #:LC25166962
- Added:158 day(s) ago
- Updated:December 31, 2025 at 03:02 PM
Rooms and interior
- Bedrooms:2
- Total bathrooms:2
- Full bathrooms:2
- Living area:1,192 sq. ft.
Heating and cooling
- Cooling:Central Forced Air
- Heating:Forced Air Unit
Structure and exterior
- Roof:Composition
- Year built:2005
- Building area:1,192 sq. ft.
Utilities
- Water:Public, Water Connected
- Sewer:Public Sewer, Sewer Connected
Finances and disclosures
- Price:$309,000
- Price per sq. ft.:$259.23
New listings near 460 Walnut Drive
- New
 $65,000Active2 beds 2 baths1,344 sq. ft.
$65,000Active2 beds 2 baths1,344 sq. ft.4265 Lakeshore Blvd #18, Lakeport, CA 95453
MLS# LC25276074Listed by: COUNTRY AIR PROPERTIES - New
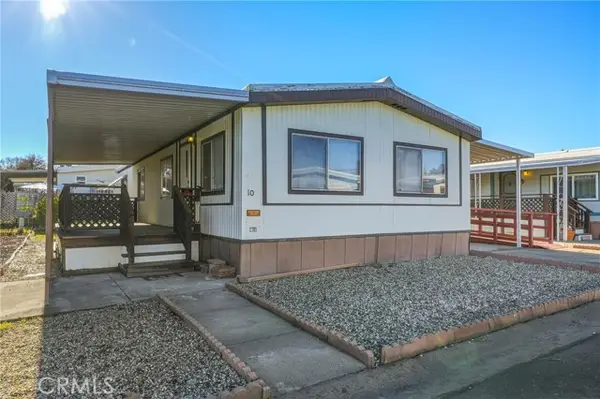 $49,900Active2 beds 2 baths960 sq. ft.
$49,900Active2 beds 2 baths960 sq. ft.1025 Martin Street #10, Lakeport, CA 95453
MLS# LC25277575Listed by: THE HODGES REAL ESTATE GROUP 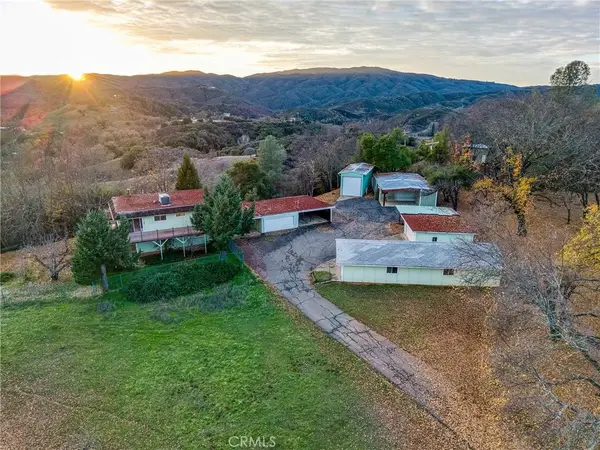 $625,000Active4 beds 4 baths3,851 sq. ft.
$625,000Active4 beds 4 baths3,851 sq. ft.2173 Martin Street, Lakeport, CA 95453
MLS# LC25277661Listed by: COUNTRY AIR PROPERTIES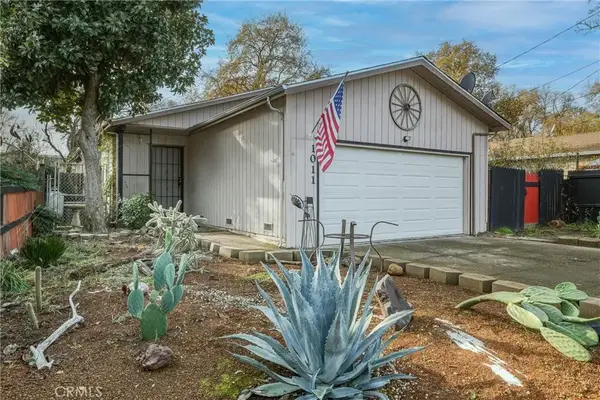 $315,000Active4 beds 2 baths1,316 sq. ft.
$315,000Active4 beds 2 baths1,316 sq. ft.1011 2nd, Lakeport, CA 95453
MLS# LC25278675Listed by: RE/MAX GOLD LAKE COUNTY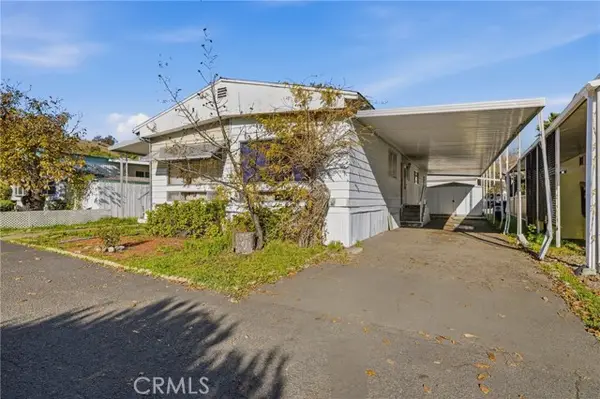 $29,000Active2 beds 2 baths1,536 sq. ft.
$29,000Active2 beds 2 baths1,536 sq. ft.4265 Lakeshore Blvd #41, Lakeport, CA 95453
MLS# LC25265068Listed by: COUNTRY AIR PROPERTIES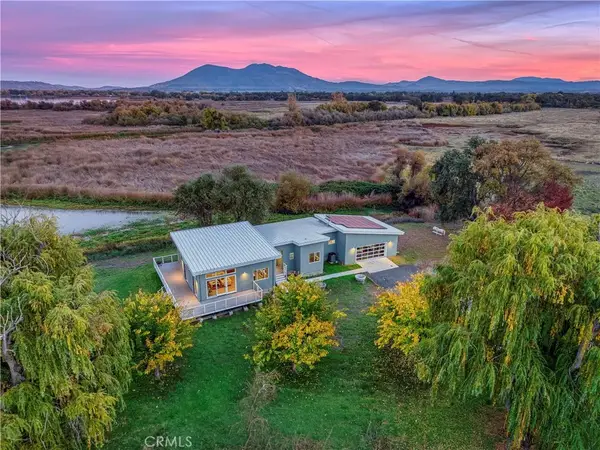 $975,000Active3 beds 3 baths2,000 sq. ft.
$975,000Active3 beds 3 baths2,000 sq. ft.8 Queen Ann, Lakeport, CA 95453
MLS# LC25259554Listed by: KONOCTI REALTY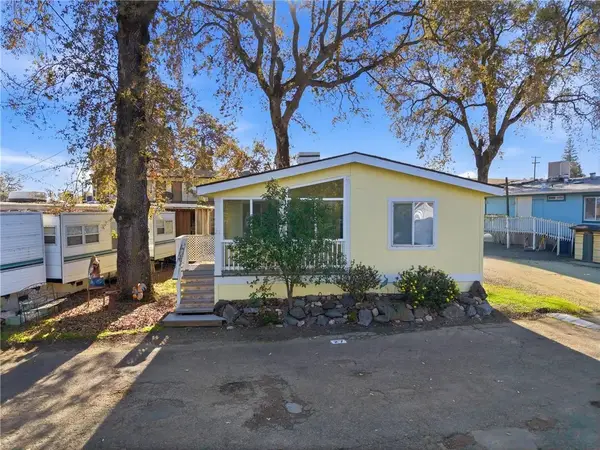 $60,000Active2 beds 2 baths960 sq. ft.
$60,000Active2 beds 2 baths960 sq. ft.1060 N Main #27, Lakeport, CA 95453
MLS# LC25266290Listed by: RE/MAX GOLD LAKE COUNTY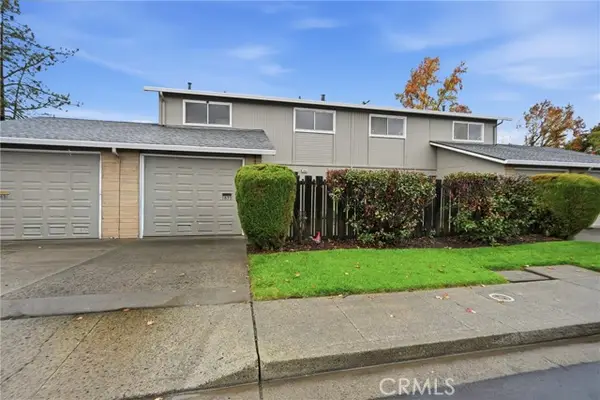 $315,000Active3 beds 3 baths1,548 sq. ft.
$315,000Active3 beds 3 baths1,548 sq. ft.1633 Montana Vista, Lakeport, CA 95453
MLS# LC25255959Listed by: W REAL ESTATE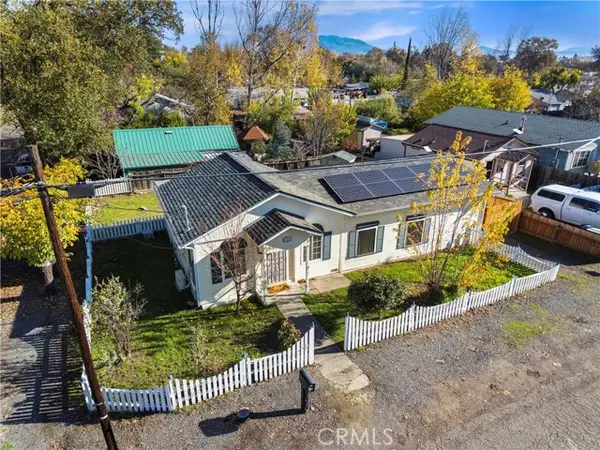 $350,000Active2 beds 2 baths938 sq. ft.
$350,000Active2 beds 2 baths938 sq. ft.110 Russell, Lakeport, CA 95453
MLS# LC25256909Listed by: SOTHEBY'S INTERNATIONAL REALTY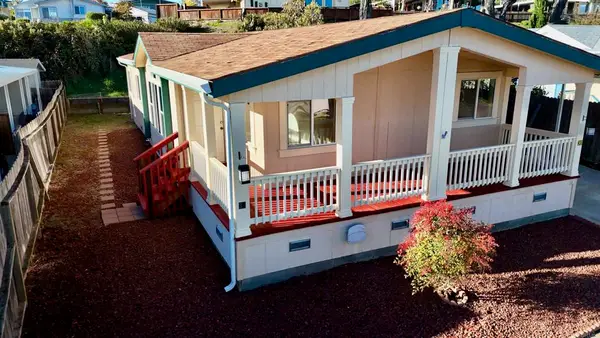 $97,000Active3 beds 2 baths1,400 sq. ft.
$97,000Active3 beds 2 baths1,400 sq. ft.5830 Robin Hill Drive #30, Lakeport, CA 95453
MLS# NDP2511040Listed by: COLDWELL BANKER REALTY
