7220 Highland Springs Road, Lakeport, CA 95453
Local realty services provided by:Better Homes and Gardens Real Estate Clarity
7220 Highland Springs Road,Lakeport, CA 95453
$899,000
- 3 Beds
- 3 Baths
- 1,928 sq. ft.
- Single family
- Active
Listed by: tori minton
Office: pivniska real estate group
MLS#:LC25189948
Source:San Diego MLS via CRMLS
Price summary
- Price:$899,000
- Price per sq. ft.:$466.29
About this home
Experience Country Living on this 27+/-acre estate that boasts equestrian amenities and ample space for outdoor entertainment. This COUNTRY STYLE home features a 3bd/3bth, 1,928sqft. living space with large windows that offer plenty of natural light. two living rooms, central heating/ac, wood stove, and a fireplace that creates a cozy atmosphere. Picturesque covered front porch that overlooks the flat horse pastures and arena, perfect for both training and leisure riding. For those who love their hobbies or need ample storage space, there's a sizable 30x30 metal SHOP with plenty of parking. Additional equestrian amenities include a 30x30 hay barn, tack room, fenced and cross fenced pastures and 2-pole barns. Designated garden area, low maintenance landscaping will allow you time to relax around the fire pit on cool evenings with friends and enjoy the fresh air and peaceful setting. Easy access to over 5,000 acres of trails on BLM land, Highlands Springs Reservoir, making it a nature lover's dream location. The property is conveniently located just a two hour drive to San Francisco Bay Area and the beaches of Northern California. It is also centrally located to the famous Napa, Sonoma, Mendocino and Lake wine country. MUST SEE!
Contact an agent
Home facts
- Year built:1976
- Listing ID #:LC25189948
- Added:126 day(s) ago
- Updated:December 31, 2025 at 03:02 PM
Rooms and interior
- Bedrooms:3
- Total bathrooms:3
- Full bathrooms:3
- Living area:1,928 sq. ft.
Heating and cooling
- Cooling:Central Forced Air
- Heating:Fireplace, Forced Air Unit, Wood Stove
Structure and exterior
- Roof:Composition
- Year built:1976
- Building area:1,928 sq. ft.
Utilities
- Water:Water Connected, Well
- Sewer:Conventional Septic
Finances and disclosures
- Price:$899,000
- Price per sq. ft.:$466.29
New listings near 7220 Highland Springs Road
- New
 $65,000Active2 beds 2 baths1,344 sq. ft.
$65,000Active2 beds 2 baths1,344 sq. ft.4265 Lakeshore Blvd #18, Lakeport, CA 95453
MLS# LC25276074Listed by: COUNTRY AIR PROPERTIES - New
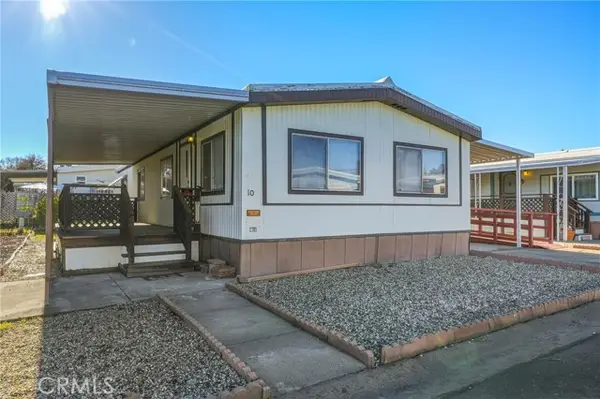 $49,900Active2 beds 2 baths960 sq. ft.
$49,900Active2 beds 2 baths960 sq. ft.1025 Martin Street #10, Lakeport, CA 95453
MLS# LC25277575Listed by: THE HODGES REAL ESTATE GROUP 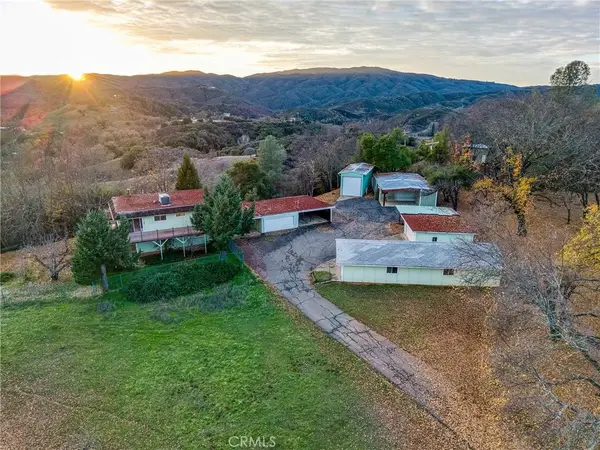 $625,000Active4 beds 4 baths3,851 sq. ft.
$625,000Active4 beds 4 baths3,851 sq. ft.2173 Martin Street, Lakeport, CA 95453
MLS# LC25277661Listed by: COUNTRY AIR PROPERTIES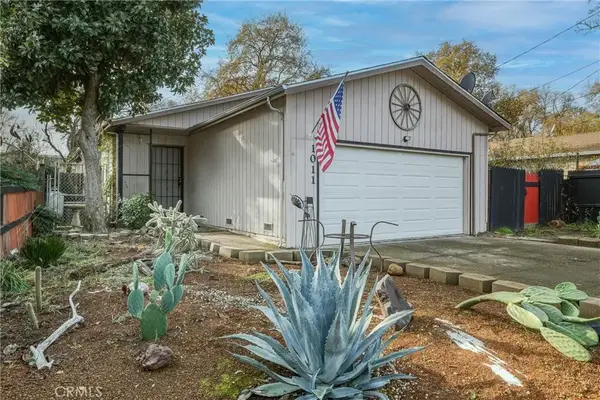 $315,000Active4 beds 2 baths1,316 sq. ft.
$315,000Active4 beds 2 baths1,316 sq. ft.1011 2nd, Lakeport, CA 95453
MLS# LC25278675Listed by: RE/MAX GOLD LAKE COUNTY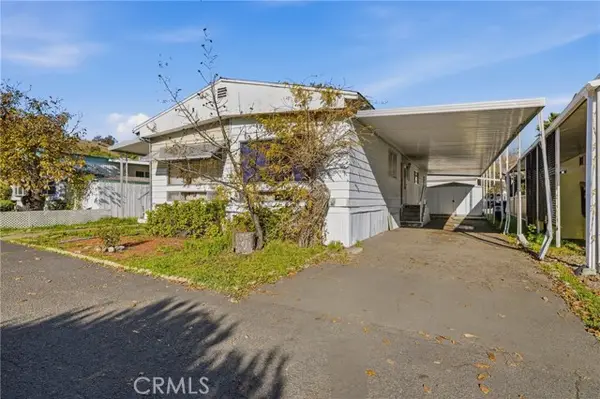 $29,000Active2 beds 2 baths1,536 sq. ft.
$29,000Active2 beds 2 baths1,536 sq. ft.4265 Lakeshore Blvd #41, Lakeport, CA 95453
MLS# LC25265068Listed by: COUNTRY AIR PROPERTIES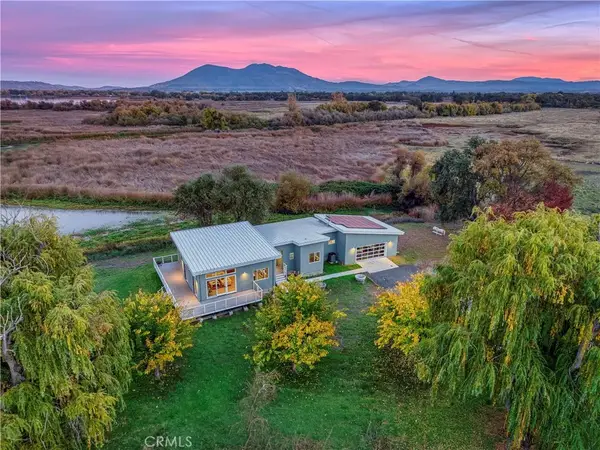 $975,000Active3 beds 3 baths2,000 sq. ft.
$975,000Active3 beds 3 baths2,000 sq. ft.8 Queen Ann, Lakeport, CA 95453
MLS# LC25259554Listed by: KONOCTI REALTY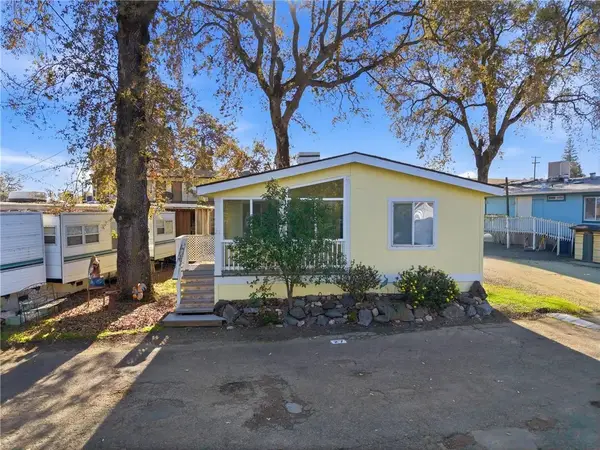 $60,000Active2 beds 2 baths960 sq. ft.
$60,000Active2 beds 2 baths960 sq. ft.1060 N Main #27, Lakeport, CA 95453
MLS# LC25266290Listed by: RE/MAX GOLD LAKE COUNTY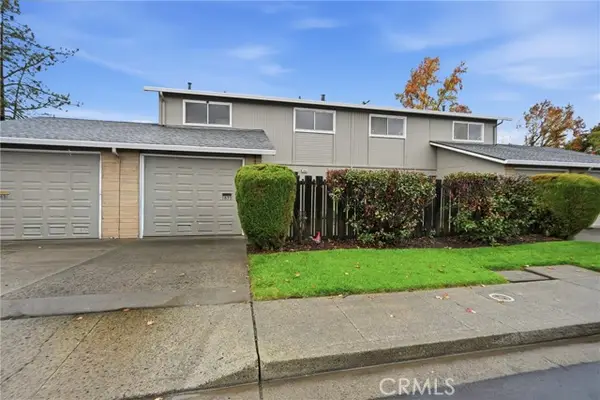 $315,000Active3 beds 3 baths1,548 sq. ft.
$315,000Active3 beds 3 baths1,548 sq. ft.1633 Montana Vista, Lakeport, CA 95453
MLS# LC25255959Listed by: W REAL ESTATE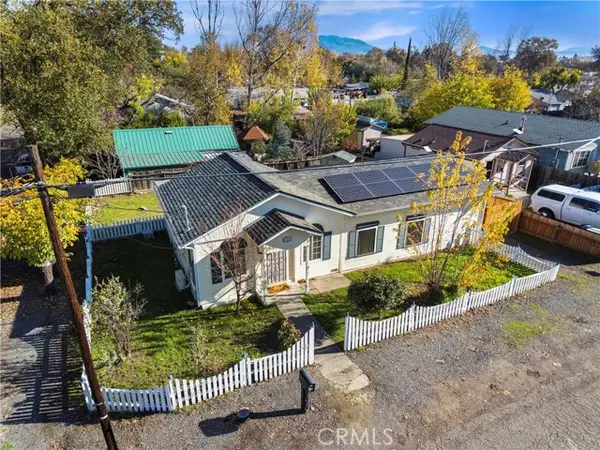 $350,000Active2 beds 2 baths938 sq. ft.
$350,000Active2 beds 2 baths938 sq. ft.110 Russell, Lakeport, CA 95453
MLS# LC25256909Listed by: SOTHEBY'S INTERNATIONAL REALTY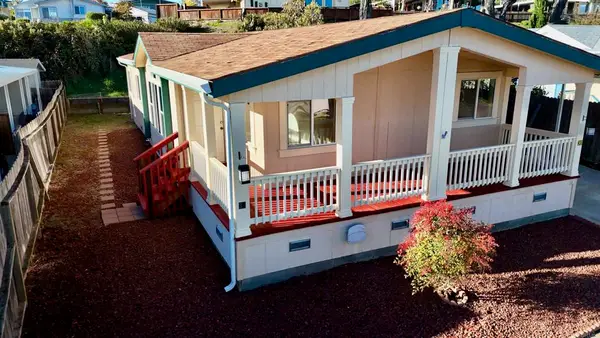 $97,000Active3 beds 2 baths1,400 sq. ft.
$97,000Active3 beds 2 baths1,400 sq. ft.5830 Robin Hill Drive #30, Lakeport, CA 95453
MLS# NDP2511040Listed by: COLDWELL BANKER REALTY
