6208 Hedda Street, Lakewood, CA 90713
Local realty services provided by:Better Homes and Gardens Real Estate Royal & Associates
6208 Hedda Street,Lakewood, CA 90713
$967,800
- 4 Beds
- 2 Baths
- 1,510 sq. ft.
- Single family
- Active
Listed by: anthony abajian
Office: abajian & co
MLS#:CRPW25247150
Source:CAMAXMLS
Price summary
- Price:$967,800
- Price per sq. ft.:$640.93
About this home
Wonderfully situated 3 bedroom and 2 bath home with detached studio ADU, that provides unlimited potential opportunities. Well placed on a cul-de-sac within the Mayfair Park community. Kitchen has multiple cabinets for storage and plenty of counter space for the gourmet cooks who like to create, with easy accessibility to the dining/living room and family room areas. Back porch laundry area with washer/dryer hookups for convenience and accessibility. The living room provides a wood burning fireplace that adds to the rooms ambiance and charm. Family room has wooden french doors that provides views of the outside patio area and pool, giving added access to outdoor entertaining. The bedrooms give plenty of space, with sliding closet mirror doors for an added touch. Primary bedroom has it's own private bathroom with full tub/shower. It has a jacuzzi tub which can help your need to decompress and relax. All 3 bedrooms and family room have ceiling fans. New HVAC was installed this last year. The patio area is it's own outdoor space looking over the pool. With a built-in bar-b-que, outdoor sink, and refrigerator, it's an entertainers dream in hosting parties and events in creating lasting memories. Outdoor carpeting is durable in handling all the activities, even wet swim suits! The poo
Contact an agent
Home facts
- Year built:1959
- Listing ID #:CRPW25247150
- Added:31 day(s) ago
- Updated:November 26, 2025 at 03:02 PM
Rooms and interior
- Bedrooms:4
- Total bathrooms:2
- Full bathrooms:2
- Living area:1,510 sq. ft.
Heating and cooling
- Cooling:Ceiling Fan(s), Central Air
- Heating:Central, Fireplace(s)
Structure and exterior
- Year built:1959
- Building area:1,510 sq. ft.
- Lot area:0.14 Acres
Utilities
- Water:Public
Finances and disclosures
- Price:$967,800
- Price per sq. ft.:$640.93
New listings near 6208 Hedda Street
- New
 $1,195,000Active-- beds -- baths2,560 sq. ft.
$1,195,000Active-- beds -- baths2,560 sq. ft.11754 Walcroft, Lakewood, CA 90715
MLS# RS25266591Listed by: C-21 ASTRO - New
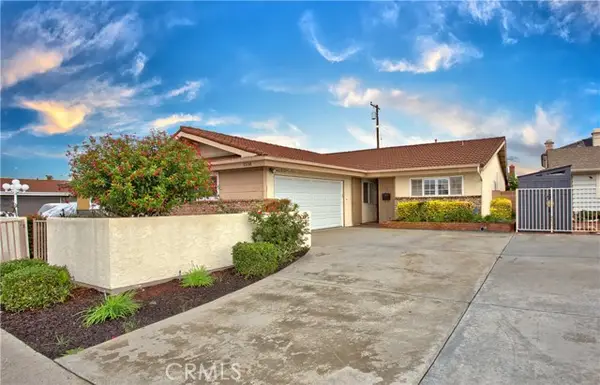 $930,000Active3 beds 2 baths1,660 sq. ft.
$930,000Active3 beds 2 baths1,660 sq. ft.5338 Knoxville, Lakewood, CA 90713
MLS# CRCV25263972Listed by: KELLER WILLIAMS REALTY - New
 $898,000Active3 beds 2 baths1,786 sq. ft.
$898,000Active3 beds 2 baths1,786 sq. ft.4703 Palo Verde Ave, Lakewood, CA 90713
MLS# CROC25263907Listed by: EHOMES - New
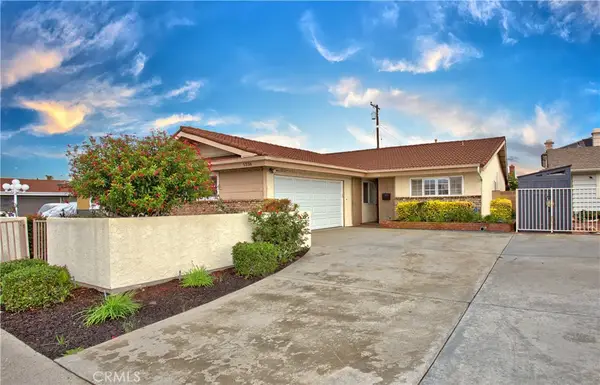 $930,000Active3 beds 2 baths1,660 sq. ft.
$930,000Active3 beds 2 baths1,660 sq. ft.5338 Knoxville, Lakewood, CA 90713
MLS# CV25263972Listed by: KELLER WILLIAMS REALTY - New
 $910,000Active3 beds 1 baths1,119 sq. ft.
$910,000Active3 beds 1 baths1,119 sq. ft.5857 Eastbrook, Lakewood, CA 90713
MLS# CRIV25263857Listed by: EXP REALTY OF CALIFORNIA INC - New
 $979,000Active3 beds 2 baths1,690 sq. ft.
$979,000Active3 beds 2 baths1,690 sq. ft.6103 Wolfe St, Lakewood, CA 90713
MLS# PW25263630Listed by: COLDWELL BANKER REALTY - New
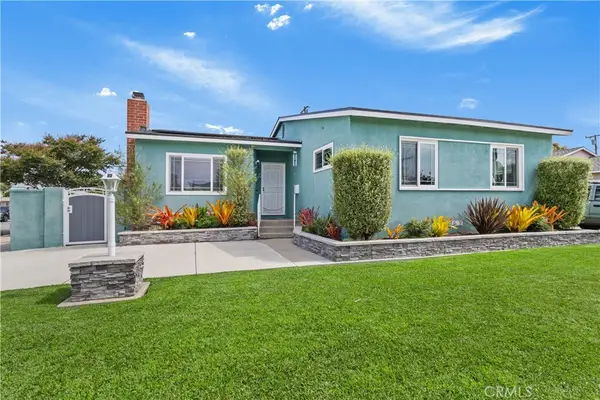 $979,000Active3 beds 2 baths1,690 sq. ft.
$979,000Active3 beds 2 baths1,690 sq. ft.6103 Wolfe St, Lakewood, CA 90713
MLS# PW25263630Listed by: COLDWELL BANKER REALTY 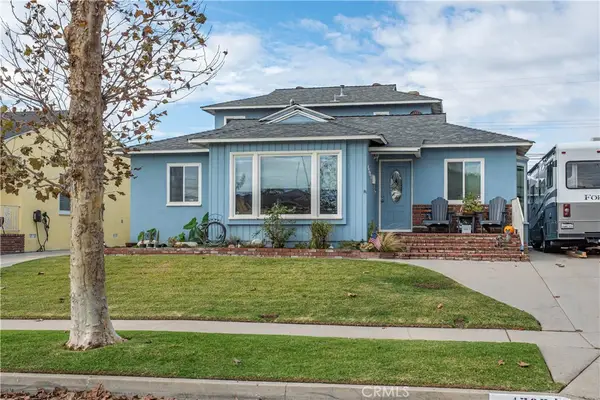 $1,150,000Pending4 beds 2 baths2,130 sq. ft.
$1,150,000Pending4 beds 2 baths2,130 sq. ft.4323 Conquista, Lakewood, CA 90713
MLS# PW25261407Listed by: HOME BASE REALTY INC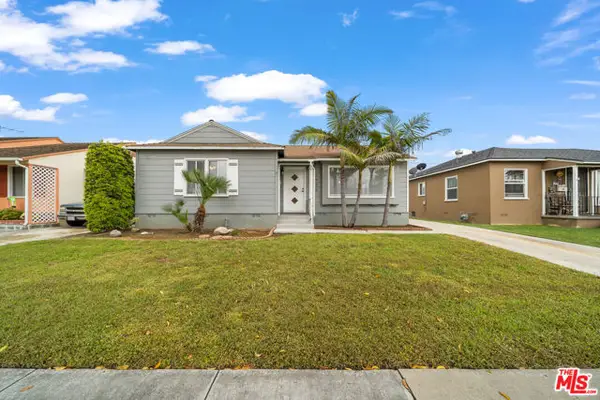 $846,000Pending3 beds 1 baths1,210 sq. ft.
$846,000Pending3 beds 1 baths1,210 sq. ft.2922 Eckleson Street, Lakewood, CA 90712
MLS# CL25617793Listed by: COAR ADVISORS- New
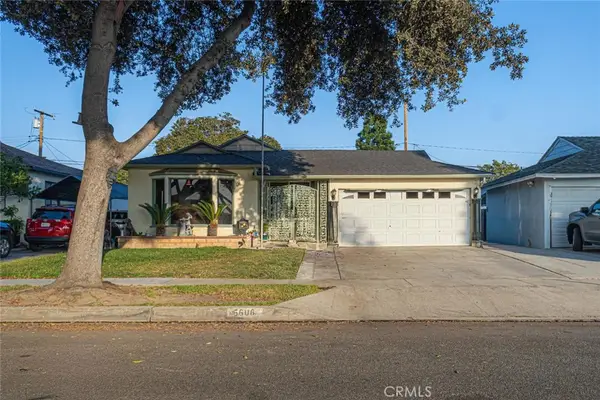 $799,000Active3 beds 2 baths1,528 sq. ft.
$799,000Active3 beds 2 baths1,528 sq. ft.5606 Bellflower, Lakewood, CA 90713
MLS# DW25261051Listed by: CENTURY 21 MASTERS
