1135 W Pillsbury Street, Lancaster, CA 93534
Local realty services provided by:Better Homes and Gardens Real Estate Royal & Associates
1135 W Pillsbury Street,Lancaster, CA 93534
$364,000
- 3 Beds
- 1 Baths
- 936 sq. ft.
- Single family
- Active
Listed by: manny morales
Office: johnhart real estate
MLS#:CRSR25170511
Source:CA_BRIDGEMLS
Price summary
- Price:$364,000
- Price per sq. ft.:$388.89
About this home
Welcome to 1135 W Pillsbury St, Lancaster, CA 93534, a beautifully remodeled ranch-style residence offering comfort, charm, and potential in a quiet neighborhood. This property features 3 bedrooms, 1 full bath, and a living space of 936 SqFt. Enjoy a chef-inspired kitchen with shaker cabinets, quartz countertops, and stainless steel appliances, perfect for entertaining and daily living. The luxurious full bathroom is complete with a porcelain tile shower, modern vanity, and contemporary fixtures. This home also offers a spacious, flexible backyard, ideal for future expansion. The 1-car garage has been upgraded with a new door and opener, adding functionality and storage convenience. With no HOA or Mello-Roos fees, this home offers excellent financial flexibility. Located in Lancaster, it's in close proximity to local schools, a shopping mall, and restaurants.
Contact an agent
Home facts
- Year built:1954
- Listing ID #:CRSR25170511
- Added:162 day(s) ago
- Updated:January 09, 2026 at 03:27 PM
Rooms and interior
- Bedrooms:3
- Total bathrooms:1
- Full bathrooms:1
- Living area:936 sq. ft.
Heating and cooling
- Cooling:Central Air
- Heating:Central
Structure and exterior
- Year built:1954
- Building area:936 sq. ft.
- Lot area:0.14 Acres
Finances and disclosures
- Price:$364,000
- Price per sq. ft.:$388.89
New listings near 1135 W Pillsbury Street
- New
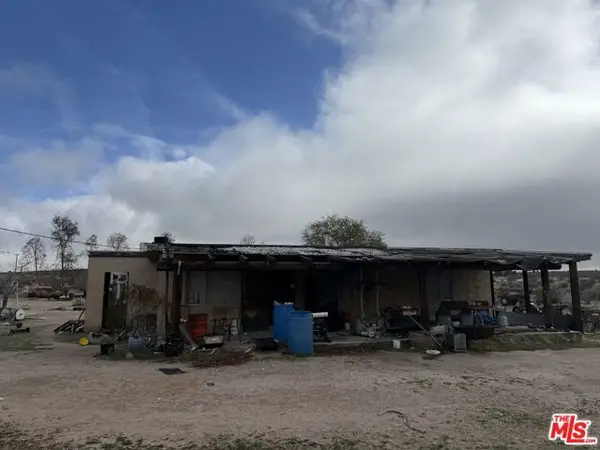 $70,000Active1 beds 1 baths722 sq. ft.
$70,000Active1 beds 1 baths722 sq. ft.46512 171st Street, Lancaster, CA 93535
MLS# CL26634999Listed by: NDA INC - New
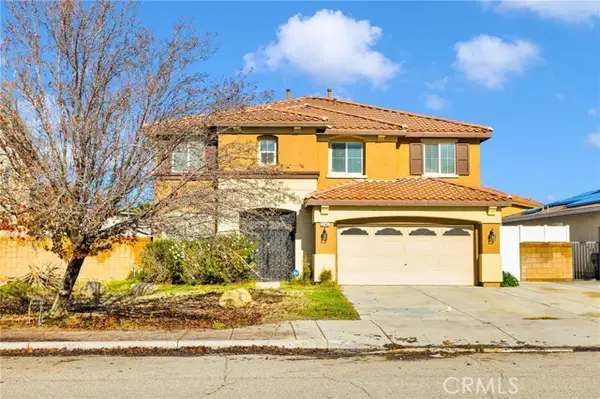 $450,000Active4 beds 3 baths2,843 sq. ft.
$450,000Active4 beds 3 baths2,843 sq. ft.2745 Garnet, Lancaster, CA 93535
MLS# CRSR26003341Listed by: LUXURY COLLECTIVE - New
 $875,000Active4 beds 3 baths2,885 sq. ft.
$875,000Active4 beds 3 baths2,885 sq. ft.8717 W Avenue D2, Lancaster, CA 93536
MLS# CRSR26005304Listed by: BERKSHIRE HATHAWAY HOMESERVICES TROTH, REALTORS - New
 $419,990Active3 beds 2 baths1,322 sq. ft.
$419,990Active3 beds 2 baths1,322 sq. ft.40523 172nd, Lancaster, CA 93535
MLS# CRSR26004979Listed by: BROADNAX PROPERTIES, INC. - New
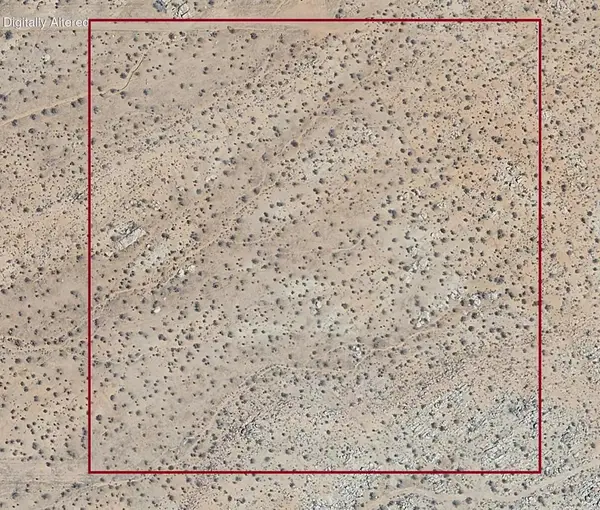 $30,000Active10.19 Acres
$30,000Active10.19 Acres258 Th Street East & Avenue L 14, Lancaster, CA 93535
MLS# 219140986DAListed by: TOCCHINI REAL ESTATE - New
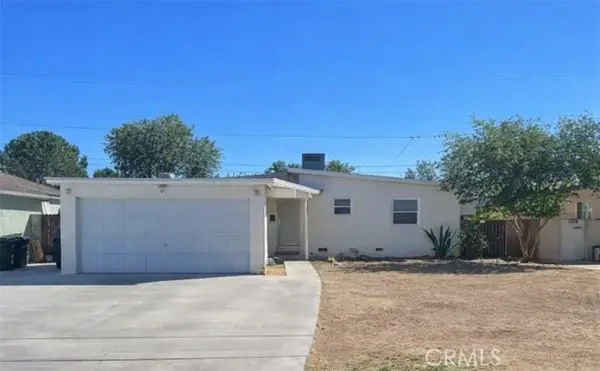 $400,000Active3 beds 2 baths1,260 sq. ft.
$400,000Active3 beds 2 baths1,260 sq. ft.1372 W Jenner Street, Lancaster, CA 93534
MLS# CRDW26004316Listed by: EXP REALTY OF CALIFORNIA INC. - New
 $390,000Active3 beds 2 baths1,175 sq. ft.
$390,000Active3 beds 2 baths1,175 sq. ft.319 E Nugent, Lancaster, CA 93535
MLS# CRSR26002733Listed by: STEPHEN B. MARVIN REAL ESTATE - New
 $474,900Active3 beds 2 baths1,587 sq. ft.
$474,900Active3 beds 2 baths1,587 sq. ft.43038 Burlwood, Lancaster, CA 93536
MLS# CRSR26004139Listed by: CENTURY 21 DOUG ANDERSON - New
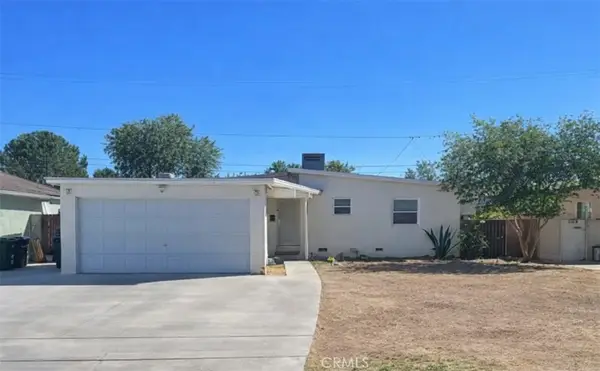 $400,000Active3 beds 2 baths1,260 sq. ft.
$400,000Active3 beds 2 baths1,260 sq. ft.1372 W Jenner Street, Lancaster, CA 93534
MLS# DW26004316Listed by: EXP REALTY OF CALIFORNIA INC. - New
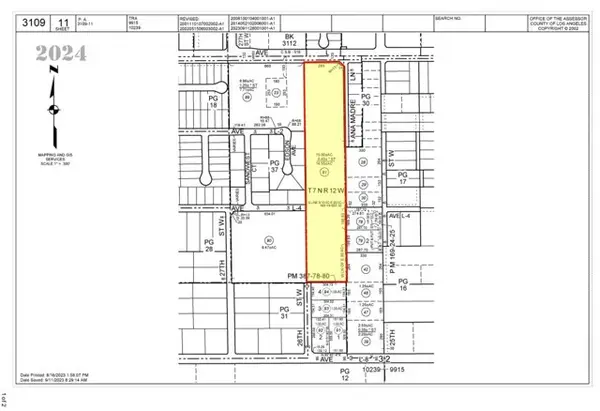 $895,000Active14.55 Acres
$895,000Active14.55 Acres0 W Ave L, Lancaster, CA 93534
MLS# CRHD26002783Listed by: NAI CAPITAL, INC.
