2821 W Avenue K12 #118, Lancaster, CA 93536
Local realty services provided by:Better Homes and Gardens Real Estate Royal & Associates
Listed by: bradley creese
Office: coldwell banker a hartwig co
MLS#:CRV1-33385
Source:CA_BRIDGEMLS
Price summary
- Price:$335,000
- Price per sq. ft.:$293.09
- Monthly HOA dues:$395
About this home
**Rare Single-Story 3 Bedroom Condo in the Heart of West Lancaster!**
This beautiful and well-maintained condo is a rare find - a single-story 3 bedroom, 2 full bathroom home offering 1,143 sq. ft. of living space in a highly desirable West Lancaster location. The living room features tall ceilings, beautiful flooring, a cozy fireplace, and a ceiling fan, creating a warm and inviting space. The kitchen has been upgraded with granite countertops, stainless steel appliances, and plenty of cabinet and storage space, making it both modern and highly functional for everyday living. The bedrooms are spaced very comfortably throughout the home, giving each room its own sense of privacy and making the layout feel thoughtful and easy to live in. The primary suite includes its own full bathroom, ceiling fan, and soft carpet. One of the secondary bedrooms features a walk-in closet and direct access to the second full bathroom, adding to the comfort and convenience of the floor plan. Outside, enjoy a small covered patio perfect for relaxing, a newer A/C unit for comfort, and a detached two-car garage with a newer garage door. This unit is located on the first floor and is centrally positioned within the community for easy accessibility. The community itself is loaded with amenities, in
Contact an agent
Home facts
- Year built:1990
- Listing ID #:CRV1-33385
- Added:37 day(s) ago
- Updated:December 23, 2025 at 07:45 PM
Rooms and interior
- Bedrooms:3
- Total bathrooms:2
- Full bathrooms:2
- Living area:1,143 sq. ft.
Heating and cooling
- Cooling:Ceiling Fan(s), Central Air
- Heating:Central
Structure and exterior
- Year built:1990
- Building area:1,143 sq. ft.
Finances and disclosures
- Price:$335,000
- Price per sq. ft.:$293.09
New listings near 2821 W Avenue K12 #118
- New
 $29,999Active0 Acres
$29,999Active0 Acres0 E Ave M, Lancaster, CA 93535
MLS# IV25279493Listed by: HOME & LAND SOURCE - New
 $334,900Active2 beds 2 baths1,066 sq. ft.
$334,900Active2 beds 2 baths1,066 sq. ft.43334 W 32nd St #34 #34, Lancaster, CA 93536
MLS# SR25279365Listed by: BERKSHIRE HATHAWAY HOMESERVICES TROTH, REALTORS - New
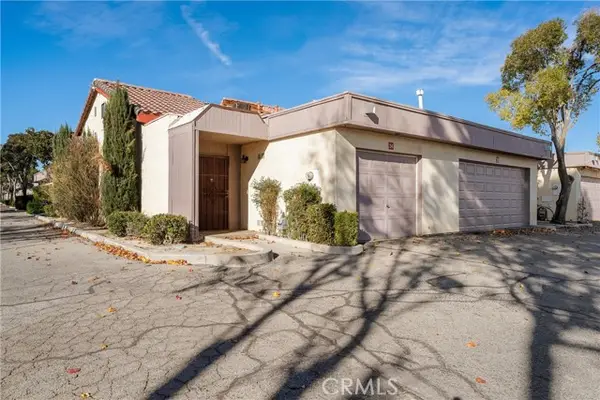 $334,900Active2 beds 2 baths1,066 sq. ft.
$334,900Active2 beds 2 baths1,066 sq. ft.43334 32nd St #34, Lancaster, CA 93536
MLS# SR25279365Listed by: BERKSHIRE HATHAWAY HOMESERVICES TROTH, REALTORS - New
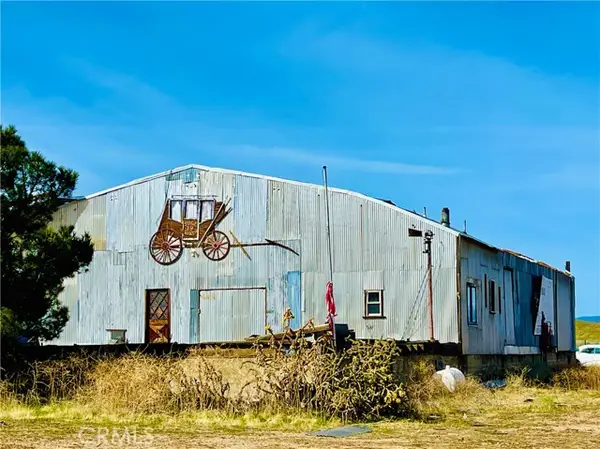 $280,000Active8.35 Acres
$280,000Active8.35 Acres49357 W. Avenue D, Lancaster, CA 93536
MLS# SR25279210Listed by: ASHBY & GRAFF - New
 $18,000Active0 Acres
$18,000Active0 Acres220 E Avenue D-8, Lancaster, CA 93535
MLS# SR25279270Listed by: BEST REALTY & INVESTMENT, INC. - Open Sat, 11 to 3amNew
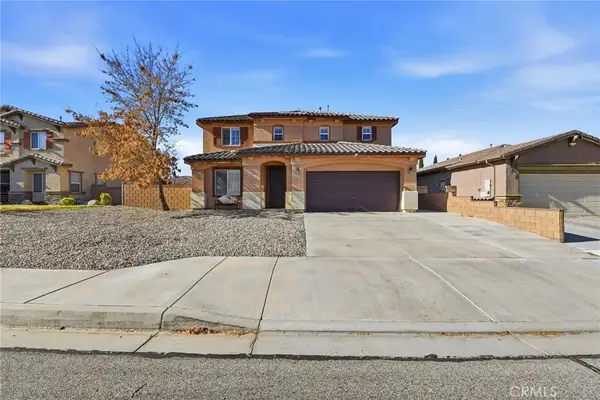 $600,000Active5 beds 3 baths2,548 sq. ft.
$600,000Active5 beds 3 baths2,548 sq. ft.44335 57th West, Lancaster, CA 93536
MLS# SR25279173Listed by: COLDWELL BANKER QUALITY PROPERTIES - New
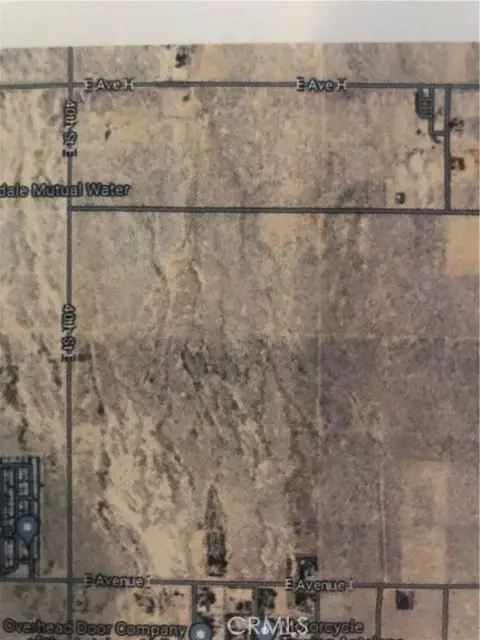 $25,000Active2.58 Acres
$25,000Active2.58 Acres45 Avenue H, Lancaster, CA 93535
MLS# BB25278093Listed by: BERKSHIRE HATHAWAY HOMESERVICES CREST REAL ESTATE - New
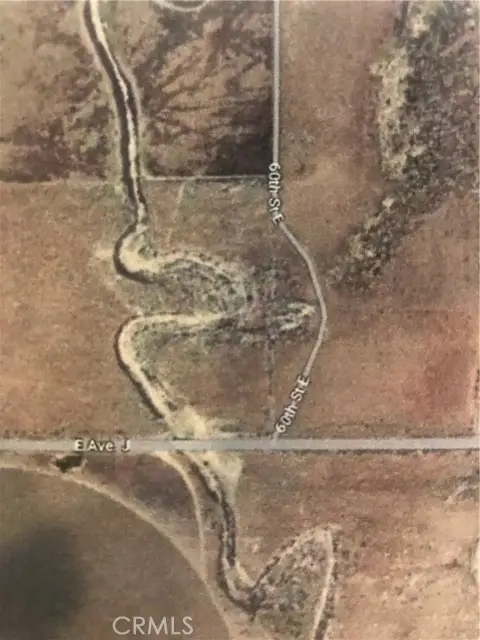 $50,000Active4.81 Acres
$50,000Active4.81 Acres0 Vac/Cor, Lancaster, CA 93535
MLS# BB25278131Listed by: BERKSHIRE HATHAWAY HOMESERVICES CREST REAL ESTATE - New
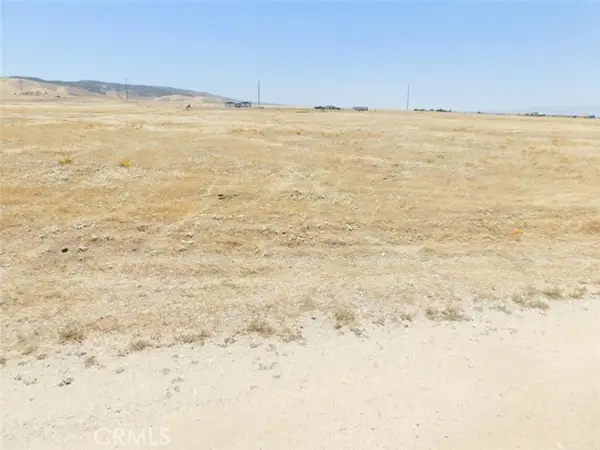 $27,000Active2.51 Acres
$27,000Active2.51 Acres0 Vac/Vic 102 Stw/Ave K6, Lancaster, CA 93536
MLS# SR25277911Listed by: KASA HOMES REALTY - New
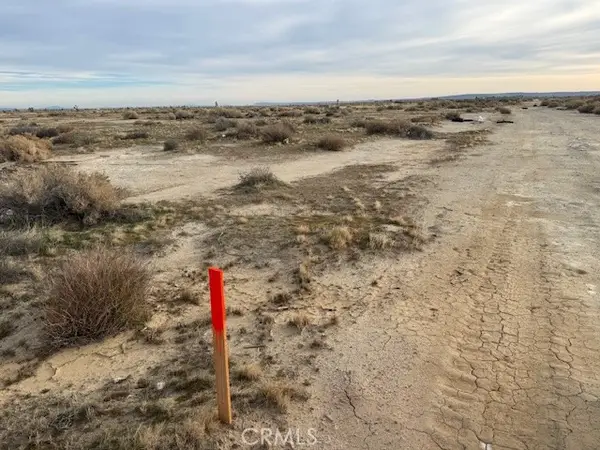 $65,000Active7.66 Acres
$65,000Active7.66 Acres1 Vac/Vic 32 Ste/Ave F8, Lancaster, CA 93535
MLS# SR25278358Listed by: CENTURY 21 DOUG ANDERSON
