42432 72nd Street, Lancaster, CA 93536
Local realty services provided by:Better Homes and Gardens Real Estate Reliance Partners


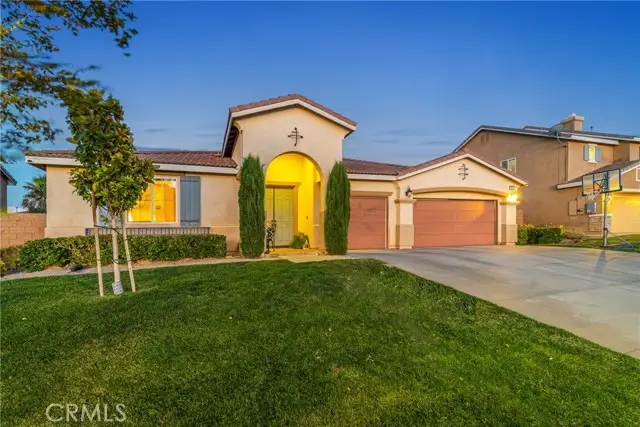
42432 72nd Street,Lancaster, CA 93536
$579,990
- 4 Beds
- 4 Baths
- 3,095 sq. ft.
- Single family
- Active
Listed by:farris tarazi
Office:real brokerage technologies, inc.
MLS#:CRSR25139031
Source:CAMAXMLS
Price summary
- Price:$579,990
- Price per sq. ft.:$187.4
About this home
***LIVE BEAUTIFULLY*** Westside Single Story Move-In Ready 4 Bedroom Home w/ A 3 Car Garage! High Ceilings & An Open Floor Plan Throughout! Front Junior Suite w/ It's Own Full Bathroom. Adjoining Formal Living & Formal Dining Room. The Spacious Kitchen Showcases Granite Counters, A Large Walk-In Pantry, Plenty Of Cabinetry, And A Large Center Island w/ Bar Stool Seating That Opens Up To The Family Room w/ A Cozy Fireplace. Enjoy Your Master Suite That Features A Large Walk-In Closet, Dual Vanities, A Therapy Jetted Tub, And A Stone-tiled Shower. Massive Laundry Room w/ Plenty Of Counter Space, A Deep Sink, & Cabinets! The Backyard Is Ready For Anyone's Imagination And Has Plenty Of Room For A Pool & Spa! With No Neighbors In Front Of The House And Offering Gorgeous Mountain Views w/ Breathtaking Sunsets, This Home Is A Must See!
Contact an agent
Home facts
- Year built:2006
- Listing Id #:CRSR25139031
- Added:54 day(s) ago
- Updated:August 18, 2025 at 06:23 AM
Rooms and interior
- Bedrooms:4
- Total bathrooms:4
- Full bathrooms:3
- Living area:3,095 sq. ft.
Heating and cooling
- Cooling:Central Air
- Heating:Central
Structure and exterior
- Roof:Tile
- Year built:2006
- Building area:3,095 sq. ft.
- Lot area:0.22 Acres
Utilities
- Water:Public
Finances and disclosures
- Price:$579,990
- Price per sq. ft.:$187.4
New listings near 42432 72nd Street
- New
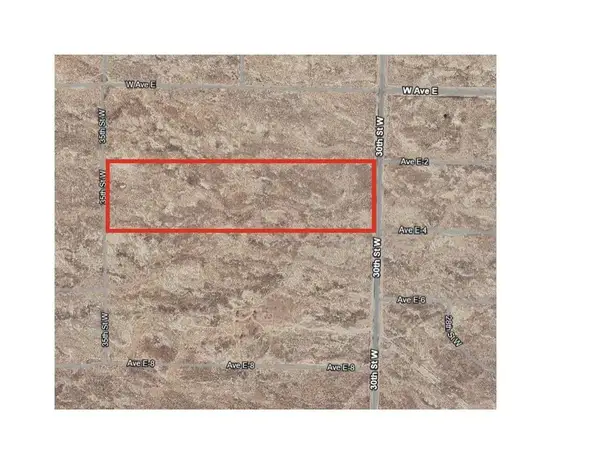 $250,000Active0 Acres
$250,000Active0 Acres0 Stw (pav) Vc, Lancaster, CA 93536
MLS# SC25185452Listed by: DOMESTIQUE REAL ESTATE - New
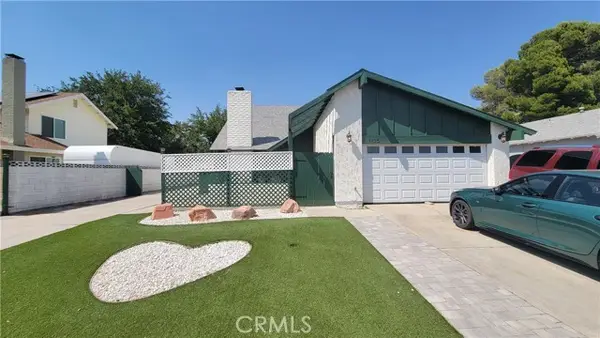 $550,000Active7 beds 3 baths2,614 sq. ft.
$550,000Active7 beds 3 baths2,614 sq. ft.1135 Caperton Street, Lancaster, CA 93535
MLS# SR25185509Listed by: FIRST ALLIANCE REALTY - New
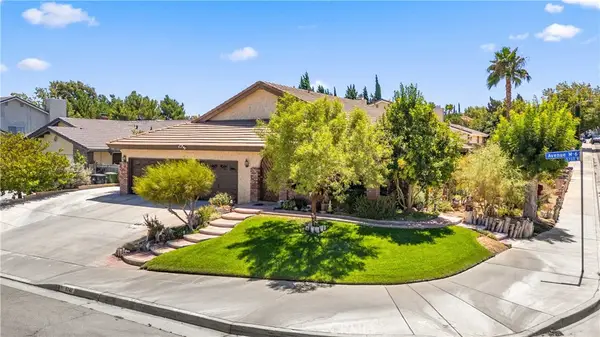 $730,000Active4 beds 2 baths2,741 sq. ft.
$730,000Active4 beds 2 baths2,741 sq. ft.5742 W Avenue M6, Lancaster, CA 93536
MLS# SR25185439Listed by: COLDWELL BANKER HARTWIG - New
 $287,500Active4 beds 1 baths839 sq. ft.
$287,500Active4 beds 1 baths839 sq. ft.46460 E 140th Street, Lancaster, CA 93535
MLS# 9993052Listed by: KELLER WILLIAMS PALMDALE - New
 $379,500Active3 beds 3 baths1,336 sq. ft.
$379,500Active3 beds 3 baths1,336 sq. ft.43465 30th Street W #4, Lancaster, CA 93536
MLS# SR25185274Listed by: NEXT REAL ESTATE GROUP - New
 $60,000Active0 Acres
$60,000Active0 Acres0 W Ave E-4, Lancaster, CA 93536
MLS# SR25182012Listed by: RE/MAX ONE - New
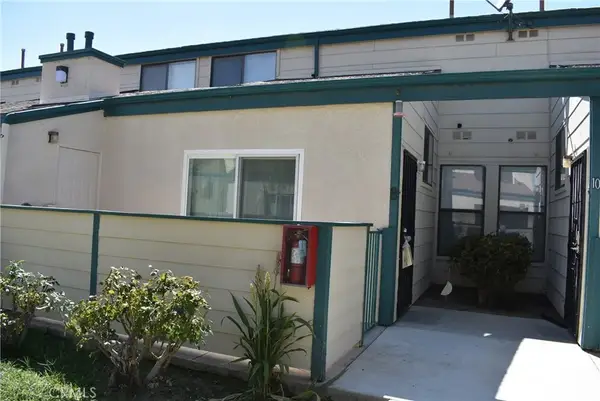 $260,000Active2 beds 2 baths1,056 sq. ft.
$260,000Active2 beds 2 baths1,056 sq. ft.44544 15th Street East #8, Lancaster, CA 93535
MLS# SR25184275Listed by: CENTURY 21 DOUG ANDERSON - New
 $27,800Active0 Acres
$27,800Active0 Acres0 E Ave I, Lancaster, CA 93535
MLS# PW25184628Listed by: AP REALTY - New
 $50,800Active0 Acres
$50,800Active0 Acres0 W 10 St West, Lancaster, CA 93535
MLS# PW25184873Listed by: AP REALTY - New
 $80,000Active0 Acres
$80,000Active0 Acres0 E Avenue F, Lancaster, CA 93535
MLS# RS25184838Listed by: SAPKOTA REALTY INC.
