42900 Staffordshire Drive, Lancaster, CA 93534
Local realty services provided by:Better Homes and Gardens Real Estate Royal & Associates
42900 Staffordshire Drive,Lancaster, CA 93534
$625,000
- 5 Beds
- 4 Baths
- 2,931 sq. ft.
- Single family
- Active
Listed by: ara s. der sarkissian
Office: sarkis realty, inc.
MLS#:CL25593131
Source:CA_BRIDGEMLS
Price summary
- Price:$625,000
- Price per sq. ft.:$213.24
About this home
This exceptional West Lancaster residence boasts 2,930 square feet of living space, comprising 5 bedrooms and 4 bathrooms. The expansive open layout is a hallmark of this home. The kitchen is equipped with elegant granite countertops, a walk-in pantry, a stove, a dishwasher, a microwave and ample cupboard space. A breakfast area with a panoramic view of the backyard and swimming pool is conveniently located. The spacious bedrooms throughout the home provide comfort and privacy. The backyard offers ample space for family gatherings. This stunning house features a two-car garage with direct access to the residence. 2 HVAC units, Recessed Lighting, new Windows and a Whole House water filter system were also added during the most recent remodel a few years ago. Its strategic location near the 14 freeway, shopping centers, and other amenities makes it an ideal choice. This move-in-ready property presents an exceptional opportunity that you should not miss.
Contact an agent
Home facts
- Year built:1966
- Listing ID #:CL25593131
- Added:113 day(s) ago
- Updated:January 09, 2026 at 03:27 PM
Rooms and interior
- Bedrooms:5
- Total bathrooms:4
- Full bathrooms:1
- Living area:2,931 sq. ft.
Heating and cooling
- Cooling:Central Air
- Heating:Central
Structure and exterior
- Year built:1966
- Building area:2,931 sq. ft.
- Lot area:0.24 Acres
Finances and disclosures
- Price:$625,000
- Price per sq. ft.:$213.24
New listings near 42900 Staffordshire Drive
- New
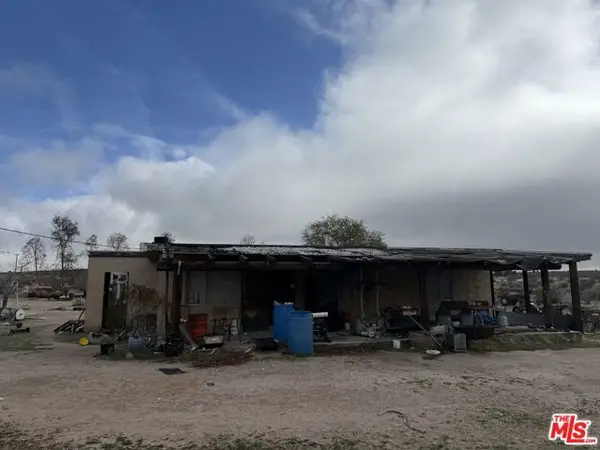 $70,000Active1 beds 1 baths722 sq. ft.
$70,000Active1 beds 1 baths722 sq. ft.46512 171st Street, Lancaster, CA 93535
MLS# CL26634999Listed by: NDA INC - New
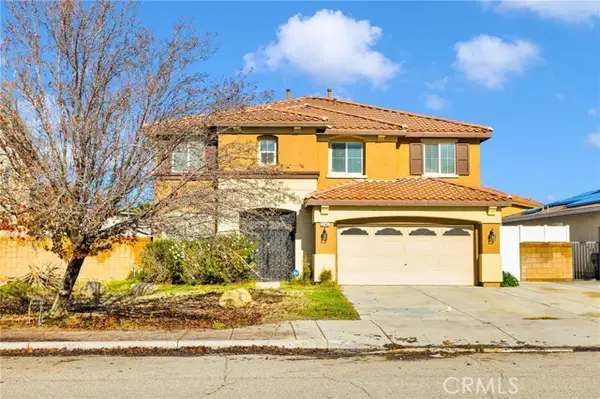 $450,000Active4 beds 3 baths2,843 sq. ft.
$450,000Active4 beds 3 baths2,843 sq. ft.2745 Garnet, Lancaster, CA 93535
MLS# CRSR26003341Listed by: LUXURY COLLECTIVE - New
 $875,000Active4 beds 3 baths2,885 sq. ft.
$875,000Active4 beds 3 baths2,885 sq. ft.8717 W Avenue D2, Lancaster, CA 93536
MLS# CRSR26005304Listed by: BERKSHIRE HATHAWAY HOMESERVICES TROTH, REALTORS - New
 $419,990Active3 beds 2 baths1,322 sq. ft.
$419,990Active3 beds 2 baths1,322 sq. ft.40523 172nd, Lancaster, CA 93535
MLS# CRSR26004979Listed by: BROADNAX PROPERTIES, INC. - New
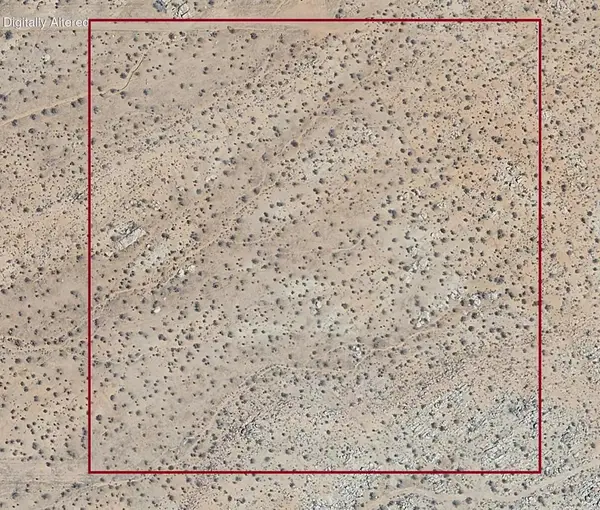 $30,000Active10.19 Acres
$30,000Active10.19 Acres258 Th Street East & Avenue L 14, Lancaster, CA 93535
MLS# 219140986DAListed by: TOCCHINI REAL ESTATE - New
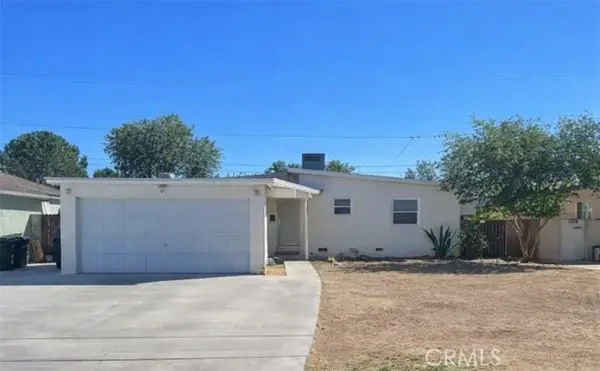 $400,000Active3 beds 2 baths1,260 sq. ft.
$400,000Active3 beds 2 baths1,260 sq. ft.1372 W Jenner Street, Lancaster, CA 93534
MLS# CRDW26004316Listed by: EXP REALTY OF CALIFORNIA INC. - New
 $390,000Active3 beds 2 baths1,175 sq. ft.
$390,000Active3 beds 2 baths1,175 sq. ft.319 E Nugent, Lancaster, CA 93535
MLS# CRSR26002733Listed by: STEPHEN B. MARVIN REAL ESTATE - New
 $474,900Active3 beds 2 baths1,587 sq. ft.
$474,900Active3 beds 2 baths1,587 sq. ft.43038 Burlwood, Lancaster, CA 93536
MLS# CRSR26004139Listed by: CENTURY 21 DOUG ANDERSON - New
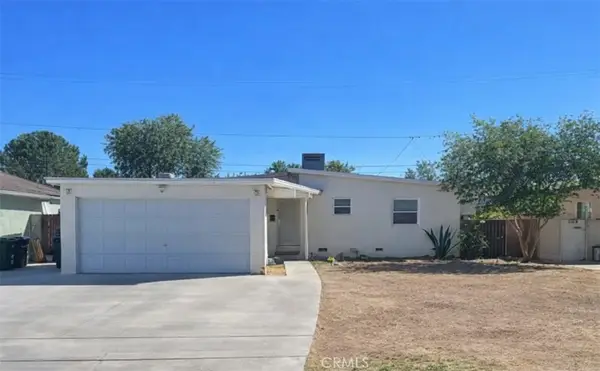 $400,000Active3 beds 2 baths1,260 sq. ft.
$400,000Active3 beds 2 baths1,260 sq. ft.1372 W Jenner Street, Lancaster, CA 93534
MLS# DW26004316Listed by: EXP REALTY OF CALIFORNIA INC. - New
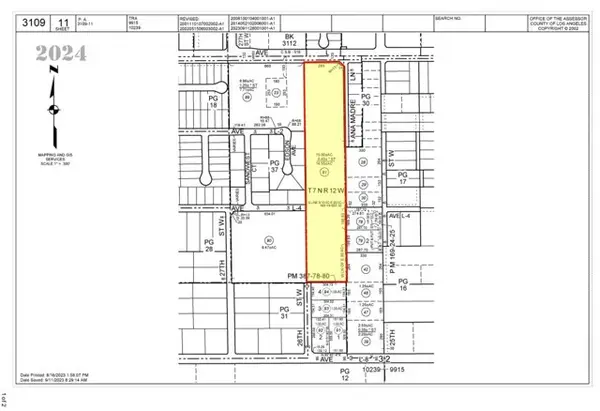 $895,000Active14.55 Acres
$895,000Active14.55 Acres0 W Ave L, Lancaster, CA 93534
MLS# CRHD26002783Listed by: NAI CAPITAL, INC.
