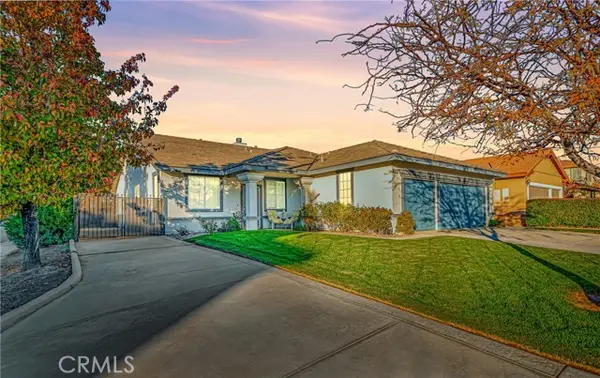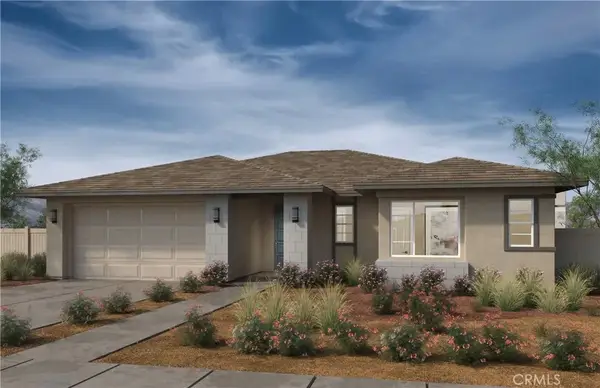42926 Pearlwood Drive, Lancaster, CA 93536
Local realty services provided by:Better Homes and Gardens Real Estate Everything Real Estate
42926 Pearlwood Drive,Lancaster, CA 93536
$549,900
- 4 Beds
- 3 Baths
- 2,175 sq. ft.
- Single family
- Active
Listed by: xristos korolis
Office: re/max top producers
MLS#:CV25183942
Source:CRMLS
Price summary
- Price:$549,900
- Price per sq. ft.:$252.83
About this home
DON’T MISS THIS HIDDEN TREASURE! Feast your eyes on a dazzling 4 bed, 3 bath gem in the dreamiest neighborhood! Nestled on the Westside, this home is a hop, skip, and a jump from everything you need. Ready for you to waltz right in the front French doors which open to a high ceiling entry to the formal living area wit high ceiling open to the second story with railing view above. It flaunts hardwood flooring throughout, from the living room to the bedrooms. You will just love the size of the primary suit with his & hers sinks and walk-in closets. All the bedrooms are located upstairs. One main floor restroom for when guests arrive. Say goodbye to lugging laundry up and down, as The laundry room is conveniently located upstairs The kitchen boasts snazzy modern counters and a breakfast bar that opens right into the living area. Perfect for families, it features a 2-car garage, driveway large enough for RV, boat, or toy trailer and has its own basketball post, and a backyard that's just begging for a party. Plus, it’s eco-friendly with leased solar panels ready for you to take over. Don’t let this one slip through your fingers—schedule your appointment today! PLUS.. $20,000 GRANT APPROVED ON THIS HOME! It can be used to buy down your Rate or towards Closing Costs! Contact me for more information.
Contact an agent
Home facts
- Year built:1989
- Listing ID #:CV25183942
- Added:109 day(s) ago
- Updated:December 02, 2025 at 02:15 PM
Rooms and interior
- Bedrooms:4
- Total bathrooms:3
- Full bathrooms:3
- Living area:2,175 sq. ft.
Heating and cooling
- Cooling:Central Air
- Heating:Central Furnace
Structure and exterior
- Roof:Tile
- Year built:1989
- Building area:2,175 sq. ft.
- Lot area:0.16 Acres
Utilities
- Water:Public
- Sewer:Public Sewer
Finances and disclosures
- Price:$549,900
- Price per sq. ft.:$252.83
New listings near 42926 Pearlwood Drive
- Open Sun, 1 to 3pmNew
 $444,999Active5 beds 2 baths1,569 sq. ft.
$444,999Active5 beds 2 baths1,569 sq. ft.2031 Thomas Drive, Lancaster, CA 93535
MLS# SR25268249Listed by: EQUITY UNION - New
 $579,900Active4 beds 3 baths2,200 sq. ft.
$579,900Active4 beds 3 baths2,200 sq. ft.6147 Avenue J15, Lancaster, CA 93536
MLS# SR25268831Listed by: BERKSHIRE HATHAWAY HOMESERVICES TROTH, REALTORS - New
 $59,990Active10.51 Acres
$59,990Active10.51 Acres0 82nd St E H2, Lancaster, CA 93535
MLS# SR25267998Listed by: BRIGHTSTONE ESTATE PROPERTIES - New
 $29,000Active4.82 Acres
$29,000Active4.82 Acres47500 W 40th St West, Lancaster, CA 93536
MLS# SR25268619Listed by: LAND & REAL ESTATE INVESTMENTS - New
 $529,000Active4 beds 3 baths2,569 sq. ft.
$529,000Active4 beds 3 baths2,569 sq. ft.45620 17th W, Lancaster, CA 93534
MLS# SR25268327Listed by: COLDWELL BANKER HARTWIG - Open Fri, 10 to 5amNew
 $569,990Active3 beds 2 baths1,851 sq. ft.
$569,990Active3 beds 2 baths1,851 sq. ft.42941 56th Street West, Lancaster, CA 93536
MLS# IV25266576Listed by: NEST REAL ESTATE - New
 $419,000Active3 beds 2 baths1,244 sq. ft.
$419,000Active3 beds 2 baths1,244 sq. ft.42954 Lemonwood Drive, Lancaster, CA 93536
MLS# IG25267790Listed by: RE/MAX ADVANTAGE - New
 $679,900Active4 beds 3 baths2,324 sq. ft.
$679,900Active4 beds 3 baths2,324 sq. ft.8347 W Avenue D10, Lancaster, CA 93536
MLS# SR25267600Listed by: BERKSHIRE HATHAWAY HOMESERVICES TROTH, REALTORS - New
 $13,000Active1.18 Acres
$13,000Active1.18 Acres43548 170th St E, Lancaster, CA 93535
MLS# SB25266649Listed by: EQUITY UNION - New
 $13,000Active1.18 Acres
$13,000Active1.18 Acres43548 170th St E, Lancaster, CA 93535
MLS# SB25266649Listed by: EQUITY UNION
