44344 Elm Avenue, Lancaster, CA 93534
Local realty services provided by:Better Homes and Gardens Real Estate Royal & Associates
44344 Elm Avenue,Lancaster, CA 93534
$415,000
- 3 Beds
- 2 Baths
- 1,565 sq. ft.
- Single family
- Pending
Listed by: kimberly juday
Office: the market
MLS#:CRSR25151419
Source:CA_BRIDGEMLS
Price summary
- Price:$415,000
- Price per sq. ft.:$265.18
About this home
PLENTY of PARKING, Including RV Access!!West Lancaster home with 3 Bedrooms and 2 bathrooms. Nearly 1600 SF of living space. Kitchen is open to the family room and dining room. Remodeled laundry room with plenty of cabinets inside of home off of the kitchen. Secondary living room/den in the back of home with large brick fireplace and door to back covered patio. Great for entertaining! Central air conditioning and heat along with brand new evaporative cooler in living room/den. One bedroom with new carpet and closet doors. The exterior of the home is inviting and well manicured with desert landscaping and large trees that create shaded areas. Large driveway in the front of the home can accommodate multiple cars. Garage access and secondary driveway in the back of the property. 2 car oversized attached garage. Large lot where you can store your RV/Boat/Toys. LOW solar bill! Conveniently located in the heart of Lancaster. Close to freeway access, restaurants, shopping, and parks.
Contact an agent
Home facts
- Year built:1949
- Listing ID #:CRSR25151419
- Added:134 day(s) ago
- Updated:November 20, 2025 at 08:58 AM
Rooms and interior
- Bedrooms:3
- Total bathrooms:2
- Living area:1,565 sq. ft.
Heating and cooling
- Cooling:Central Air, Evaporative Cooling
- Heating:Central
Structure and exterior
- Year built:1949
- Building area:1,565 sq. ft.
- Lot area:0.21 Acres
Finances and disclosures
- Price:$415,000
- Price per sq. ft.:$265.18
New listings near 44344 Elm Avenue
- New
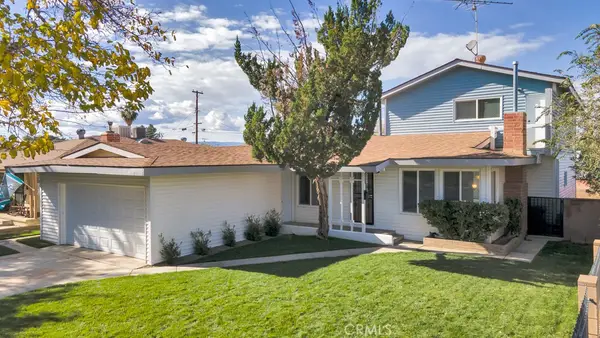 $469,999Active5 beds 3 baths2,318 sq. ft.
$469,999Active5 beds 3 baths2,318 sq. ft.44321 4th Street E, Lancaster, CA 93535
MLS# SR25260687Listed by: PINNACLE ESTATE PROPERTIES, INC. - New
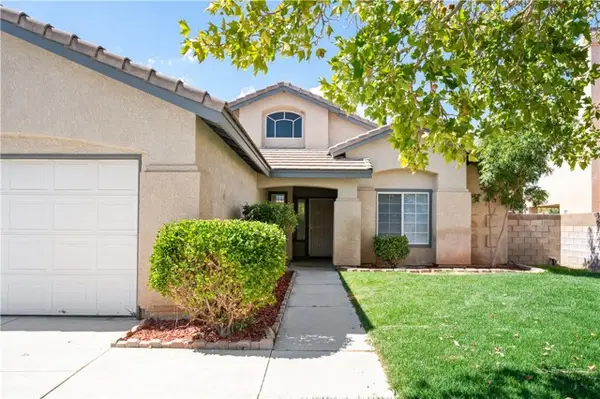 $449,888Active4 beds 2 baths1,588 sq. ft.
$449,888Active4 beds 2 baths1,588 sq. ft.44133 32nd, Lancaster, CA 93536
MLS# OC25263441Listed by: REAL BROKER - New
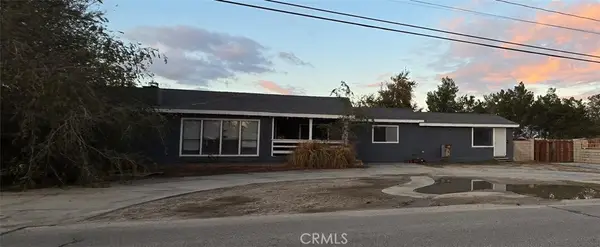 $398,888Active3 beds 2 baths2,620 sq. ft.
$398,888Active3 beds 2 baths2,620 sq. ft.3001 E Avenue H8, Lancaster, CA 93535
MLS# IV25263434Listed by: REALTY ONE GROUP WEST - CORONA - New
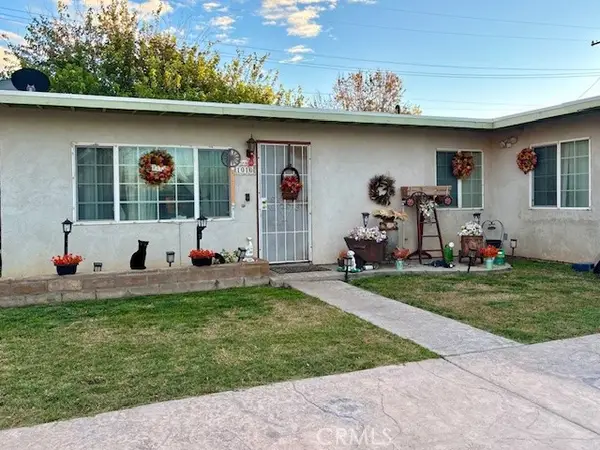 $348,888Active3 beds 2 baths1,258 sq. ft.
$348,888Active3 beds 2 baths1,258 sq. ft.1010 W Avenue H5, Lancaster, CA 93534
MLS# PW25263395Listed by: REALTY ONE GROUP HOMELINK - New
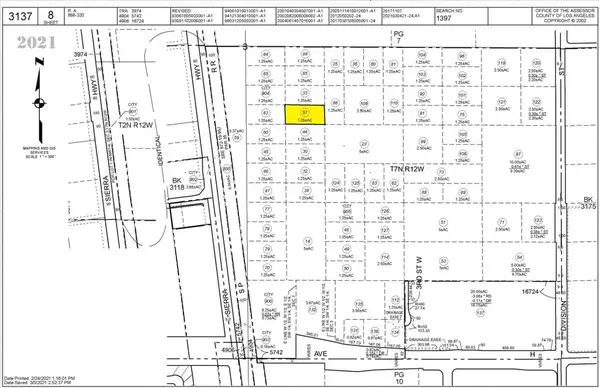 $22,000Active0 Acres
$22,000Active0 Acres0 Ave G8, Lancaster, CA 93535
MLS# SW25263058Listed by: STEVE WELTY & ASSOCIATES INC - New
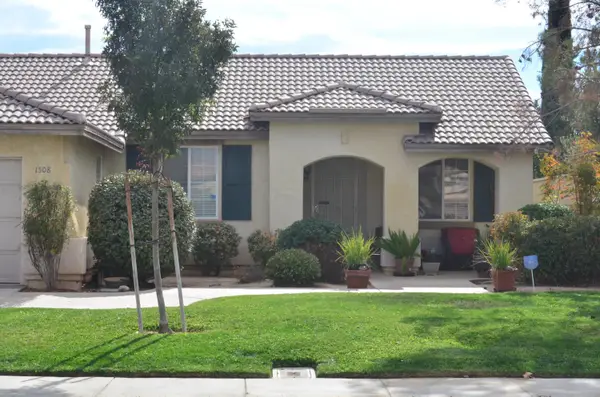 $440,000Active3 beds -- baths1,350 sq. ft.
$440,000Active3 beds -- baths1,350 sq. ft.1508 W Avenue H1, Lancaster, CA 93534
MLS# 640073Listed by: EXP REALTY OF CALIFORNIA, INC. - New
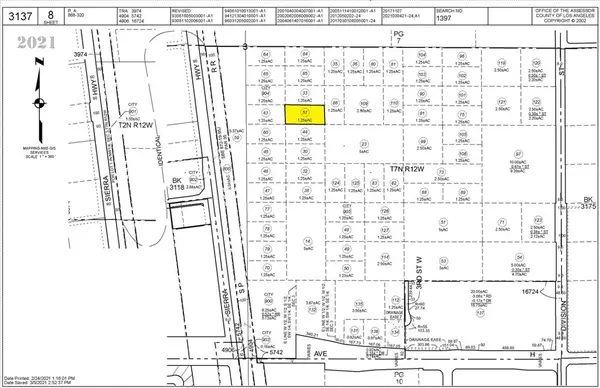 $22,000Active1.27 Acres
$22,000Active1.27 Acres0 Ave G8, Lancaster, CA 93535
MLS# SW25263058Listed by: STEVE WELTY & ASSOCIATES INC - New
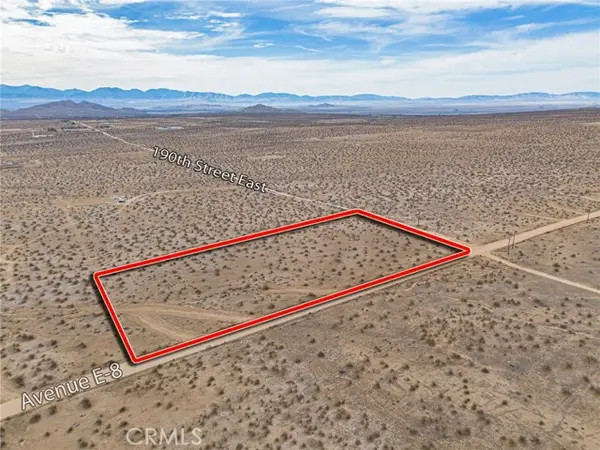 $14,500Active5.15 Acres
$14,500Active5.15 Acres45000 190th Street, Lancaster, CA 93535
MLS# OC25262049Listed by: NEXUS COMMERCIAL - New
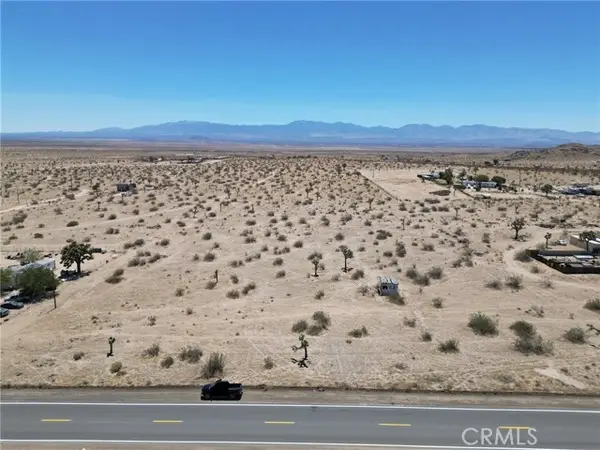 $79,900Active5.09 Acres
$79,900Active5.09 Acres20658 Avenue J, Lancaster, CA 93535
MLS# PW25262156Listed by: BHHS CA PROPERTIES - New
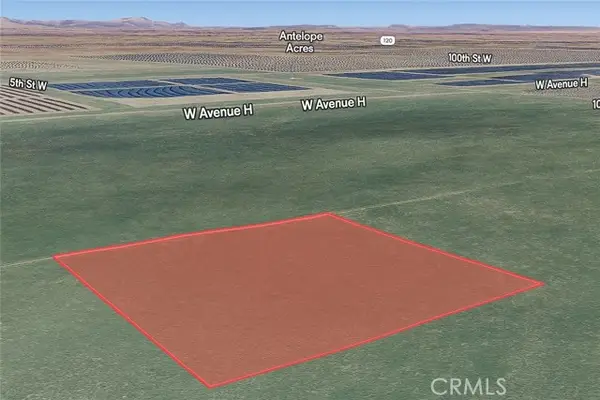 $25,000Active2.49 Acres
$25,000Active2.49 Acres32650200 Vac/Vic, Lancaster, CA 93536
MLS# SN25262188Listed by: KELLER WILLIAMS REALTY CHICO AREA
