44632 Fern Avenue, Lancaster, CA 93534
Local realty services provided by:Better Homes and Gardens Real Estate Everything Real Estate
44632 Fern Avenue,Lancaster, CA 93534
$479,000
- 4 Beds
- 2 Baths
- 1,700 sq. ft.
- Single family
- Active
Listed by:sandra matiz
Office:blvd estate properties
MLS#:SR25190544
Source:CRMLS
Price summary
- Price:$479,000
- Price per sq. ft.:$281.76
About this home
Clean and move-in ready 4 Bds 2 Baths, with new dual-panel windows, security cameras installed, and well-maintained front and back yards for immediate appeal. Includes microwave, ceiling fans, stove, and washer.
Major systems already upgraded: newer sewer line, water heater, and roof. Original natural wood flooring under carpet adds future renovation value.
Sitting on a large lot, the property offers plenty of rear parking ideal for RV access or multi unit development. Existing sewer layout supports additional construction.
Interior features a larger-than-average kitchen with ample cabinets and breakfast area. Spacious bedrooms.
Just blocks from the gentrifying Lancaster Blvd, the home comes with approved permits to build a 660 sq ft Junior ADU at the detached garage. Also, the lot has a room to develop an additional 3-unit structure. Perfect opportunity for investors seeking immediate cash flow and long-term development potential. All the heavy lifting is done just collect rents or build out your vision!
Contact an agent
Home facts
- Year built:1950
- Listing ID #:SR25190544
- Added:45 day(s) ago
- Updated:October 07, 2025 at 06:14 AM
Rooms and interior
- Bedrooms:4
- Total bathrooms:2
- Full bathrooms:2
- Living area:1,700 sq. ft.
Heating and cooling
- Cooling:Evaporative Cooling
Structure and exterior
- Year built:1950
- Building area:1,700 sq. ft.
- Lot area:0.2 Acres
Utilities
- Water:Public, Water Available
- Sewer:Public Sewer, Sewer Connected
Finances and disclosures
- Price:$479,000
- Price per sq. ft.:$281.76
New listings near 44632 Fern Avenue
- New
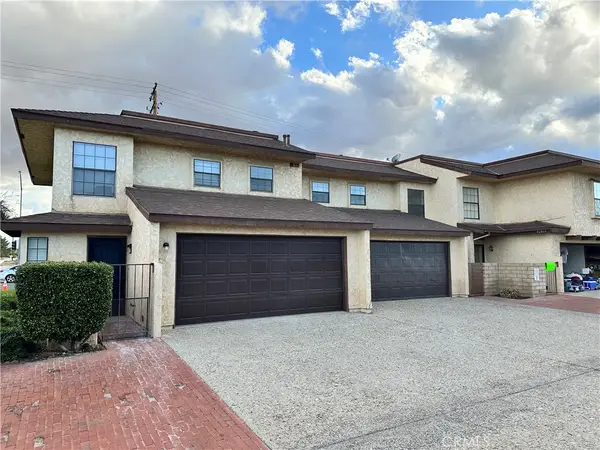 $339,900Active2 beds 3 baths1,786 sq. ft.
$339,900Active2 beds 3 baths1,786 sq. ft.42801 42801 15th W, Lancaster, CA 93534
MLS# SR25234440Listed by: RE/MAX ALL-PRO - New
 $339,900Active2 beds 3 baths1,786 sq. ft.
$339,900Active2 beds 3 baths1,786 sq. ft.42801 42801 15th W, Lancaster, CA 93534
MLS# SR25234440Listed by: RE/MAX ALL-PRO - New
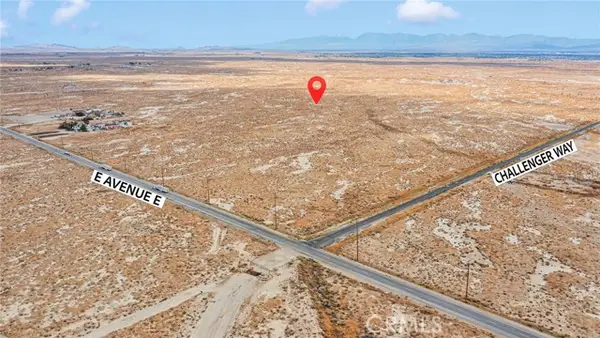 $24,999Active2.56 Acres
$24,999Active2.56 Acres0 Vac/Vic, Lancaster, CA 93535
MLS# HD25233326Listed by: LEE & ASSOCIATES - New
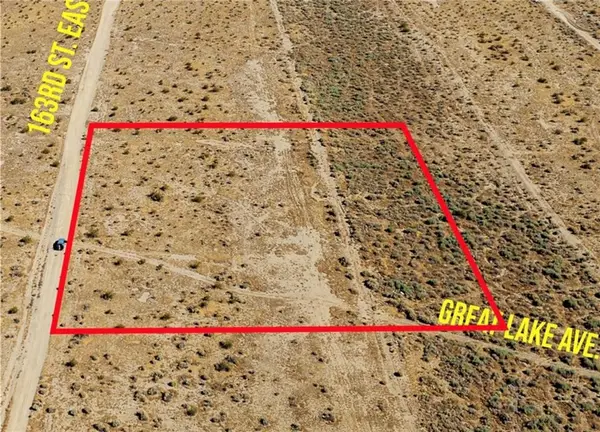 $19,995Active2.5 Acres
$19,995Active2.5 Acres0 M Avenue, Lancaster, CA 93535
MLS# OC25202368Listed by: PPF REALTY - New
 $35,000Active4.82 Acres
$35,000Active4.82 Acres81 Avenue I, Lancaster, CA 93535
MLS# SR25232942Listed by: KELLER WILLIAMS REALTY ANTELOPE VALLEY - New
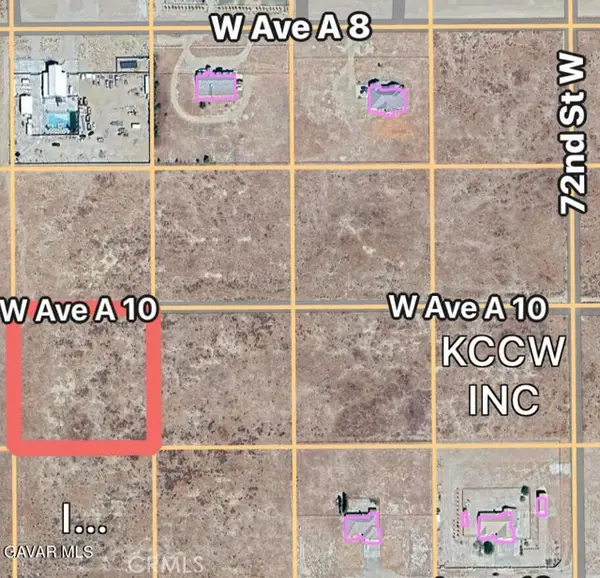 $50,000Active2.5 Acres
$50,000Active2.5 Acres0 AVE A10 VIC 74 STW, Lancaster, CA 93536
MLS# SR25233405Listed by: CENTURY 21 DOUG ANDERSON - New
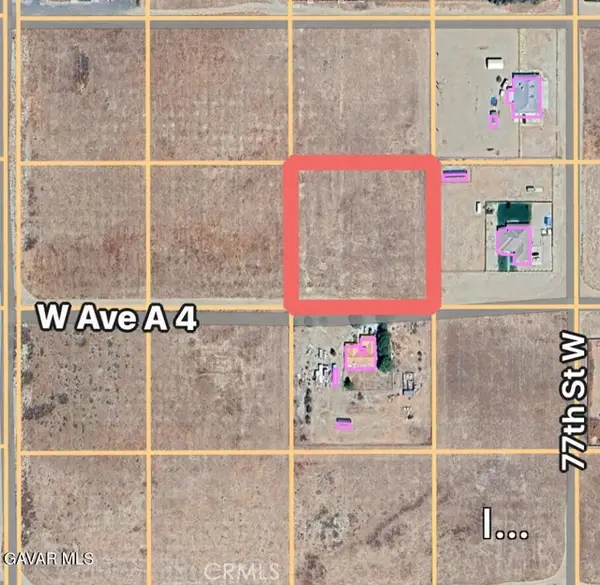 $80,000Active2.5 Acres
$80,000Active2.5 Acres7749 W Avenue A-4, Lancaster, CA 93536
MLS# SR25233423Listed by: CENTURY 21 DOUG ANDERSON - New
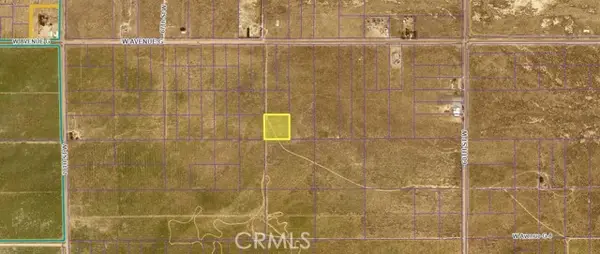 $30,000Active2.44 Acres
$30,000Active2.44 Acres1 65th St W & G-4, Lancaster, CA 93534
MLS# SR25233739Listed by: RE/MAX ALL-PRO - New
 $607,971Active3 beds 2 baths2,140 sq. ft.
$607,971Active3 beds 2 baths2,140 sq. ft.5536 Gem Court, Lancaster, CA 93536
MLS# SR25233387Listed by: KB HOME SALES-SOUTHERN CA, INC. - New
 $439,000Active3 beds 2 baths1,327 sq. ft.
$439,000Active3 beds 2 baths1,327 sq. ft.45522 Andale Avenue, Lancaster, CA 93535
MLS# SR25233811Listed by: LUXURY COLLECTIVE
