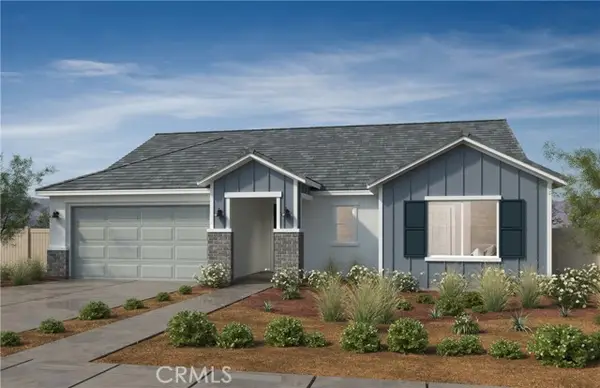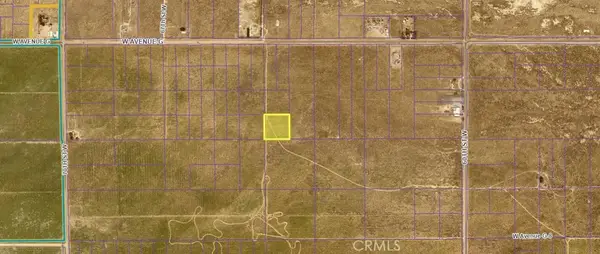44633 BENALD STREET, Lancaster, CA 93535
Local realty services provided by:Better Homes and Gardens Real Estate Property Shoppe
44633 BENALD STREET,Lancaster, CA 93535
$435,000
- 4 Beds
- 3 Baths
- 2,043 sq. ft.
- Single family
- Active
Listed by:ricardo ascencio
Office:aaa realty inc
MLS#:202509604
Source:BF
Price summary
- Price:$435,000
- Price per sq. ft.:$212.92
About this home
Opportunity knocks!! Disregard days on market, this property has been in escrow the entire time, former buyer was unable to close escrow - Back On Market!! Extraordinary opportunity to own this spacious pool home, walk in to vaulted ceiling, new laminate type flooring, make way to the cozy kitchen with new ample cabinetry with stone type counter tops, walk through the cozy family room with wet bar and recessed lighting and new floors, walk upstairs to the extra large master bedroom with walk in closet, private full bathroom and double doors with access to large balcony, don't forget to glance at the three additional bedrooms upstairs as you step out to the entertainers back yard with large covered patio, spacious side yard and a sparkling blue recently refinished swimming pool to enjoy on those hot summer days, this fine home has also offers brand new HVAC and brand new water heater, this house is seeking a new homeowner to call it Home Sweet Home" - call today for your private tour!!
Contact an agent
Home facts
- Year built:1972
- Listing ID #:202509604
- Added:45 day(s) ago
- Updated:October 07, 2025 at 02:23 PM
Rooms and interior
- Bedrooms:4
- Total bathrooms:3
- Full bathrooms:3
- Living area:2,043 sq. ft.
Heating and cooling
- Cooling:Central A/C
- Heating:Central
Structure and exterior
- Year built:1972
- Building area:2,043 sq. ft.
- Lot area:0.17 Acres
Schools
- High school:Other-Outlying
- Middle school:Other-Outlying
- Elementary school:Other-Outlying
Finances and disclosures
- Price:$435,000
- Price per sq. ft.:$212.92
New listings near 44633 BENALD STREET
- New
 $611,709Active4 beds 2 baths1,851 sq. ft.
$611,709Active4 beds 2 baths1,851 sq. ft.5564 Gem Court, Lancaster, CA 93536
MLS# CRSR25221459Listed by: KB HOME SALES-SOUTHERN CA, INC. - New
 $650,000Active4 beds 3 baths2,303 sq. ft.
$650,000Active4 beds 3 baths2,303 sq. ft.6223 W Avenue J12, Lancaster, CA 93536
MLS# 25602481Listed by: AVENIDA DEL SOL REALTY - New
 $24,999Active0 Acres
$24,999Active0 Acres0 Vac/vic, Lancaster, CA 93535
MLS# HD25233326Listed by: LEE & ASSOCIATES - New
 $50,000Active0 Acres
$50,000Active0 Acres0 Ave C8 Vic 81 Stw, Lancaster, CA 93536
MLS# SR25233390Listed by: CENTURY 21 DOUG ANDERSON - New
 $50,000Active0 Acres
$50,000Active0 Acres0 Ave A10 Vic 74 Stw, Lancaster, CA 93536
MLS# SR25233405Listed by: CENTURY 21 DOUG ANDERSON - Open Tue, 10am to 6pmNew
 $559,990Active5 beds 2 baths2,370 sq. ft.
$559,990Active5 beds 2 baths2,370 sq. ft.44326 Homestead Street, Lancaster, CA 93535
MLS# SR25233413Listed by: KB HOME SALES-SOUTHERN CA, INC. - New
 $80,000Active0 Acres
$80,000Active0 Acres7749 W Avenue A-4, Lancaster, CA 93536
MLS# SR25233423Listed by: CENTURY 21 DOUG ANDERSON - New
 $30,000Active2.44 Acres
$30,000Active2.44 Acres1 65th St W & G-4, Lancaster, CA 93534
MLS# SR25233739Listed by: RE/MAX ALL-PRO - Open Tue, 10am to 6pmNew
 $607,971Active3 beds 2 baths2,140 sq. ft.
$607,971Active3 beds 2 baths2,140 sq. ft.5536 Gem Court, Lancaster, CA 93536
MLS# SR25233387Listed by: KB HOME SALES-SOUTHERN CA, INC. - New
 $439,000Active3 beds 2 baths1,327 sq. ft.
$439,000Active3 beds 2 baths1,327 sq. ft.45522 Andale Avenue, Lancaster, CA 93535
MLS# SR25233811Listed by: LUXURY COLLECTIVE
