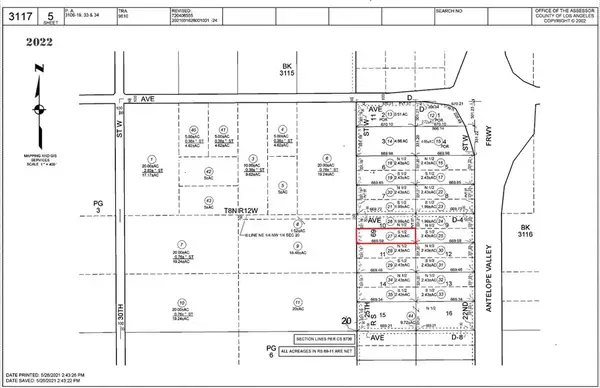45062 West View Way, Lancaster, CA 93536
Local realty services provided by:Better Homes and Gardens Real Estate Clarity
45062 West View Way,Lancaster, CA 93536
$619,990
- 3 Beds
- 2 Baths
- 2,131 sq. ft.
- Single family
- Pending
Listed by:michelle nguyen
Office:k. hovnanian companies of ca
MLS#:SW25183574
Source:San Diego MLS via CRMLS
Price summary
- Price:$619,990
- Price per sq. ft.:$290.94
- Monthly HOA dues:$141
About this home
Discover the Amadora plan Model by K. Hovnanian Homes a stunning showcase of modern elegance, thoughtful design, and effortless comfort. This single-story masterpiece offers 3 spacious bedrooms, 2 beautifully appointed bathrooms, and a dedicated home office, all enhanced by our signature Loft-inspired interior Looks collection. Soaring vaulted ceilings and an open layout create a bright, airy ambiance perfect for both relaxing and entertaining. The gourmet kitchen is a true centerpiece, featuring rich Racoon-stained cabinetry with satin nickel hardware, Calacatta Valiente quartz countertops, a large island with designer pendant lighting, and premium finishes throughout. Retreat to the serene Owners Suite, complete with a generous walk-in closet and spa-like bath with dual vanity and walk-in shower. Luxury vinyl plank flooring flows through the main living spaces, complemented by plush carpeting in the bedrooms. With exceptional craftsmanship, refined details, and a prime location in the private, gated community of Westview Estates, this is your opportunity to own a model home that embodies style, comfort, and sophistication. **Prices subject to change, photos may be of a model home or virtually staged, actual home will vary.
Contact an agent
Home facts
- Year built:2025
- Listing ID #:SW25183574
- Added:47 day(s) ago
- Updated:October 01, 2025 at 07:31 AM
Rooms and interior
- Bedrooms:3
- Total bathrooms:2
- Full bathrooms:2
- Living area:2,131 sq. ft.
Heating and cooling
- Cooling:Central Forced Air, Energy Star
- Heating:Energy Star, Forced Air Unit, High Efficiency
Structure and exterior
- Roof:Concrete, Tile/Clay
- Year built:2025
- Building area:2,131 sq. ft.
Utilities
- Water:Private, Water Connected
- Sewer:Public Sewer, Sewer Connected
Finances and disclosures
- Price:$619,990
- Price per sq. ft.:$290.94
New listings near 45062 West View Way
- New
 $449,900Active3 beds 2 baths1,441 sq. ft.
$449,900Active3 beds 2 baths1,441 sq. ft.45327 Elm Avenue, Lancaster, CA 93534
MLS# TR25229202Listed by: GRAND LUX REALTY & FINANCIAL - New
 $539,000Active4 beds 3 baths1,850 sq. ft.
$539,000Active4 beds 3 baths1,850 sq. ft.3021 W Avenue J4, Lancaster, CA 93536
MLS# CL25598385Listed by: EXP REALTY OF GREATER LOS ANGELES - New
 $47,000Active0 Acres
$47,000Active0 Acres800 (200th St. E), Lancaster, CA 93535
MLS# HD25228606Listed by: LUCERNE VALLEY PROPERTIES INC - New
 $26,900Active0 Acres
$26,900Active0 Acres0 Vac/vic Ave C/60 Stw, Lancaster, CA 93536
MLS# ND25225981Listed by: LOANSTAR FINANCIAL - New
 $32,900Active0 Acres
$32,900Active0 Acres0 Vic 25 Th Stw Ave #d4, Lancaster, CA 93536
MLS# ND25225983Listed by: LOANSTAR FINANCIAL - New
 $444,900Active4 beds 2 baths1,864 sq. ft.
$444,900Active4 beds 2 baths1,864 sq. ft.2235 W Avenue K14, Lancaster, CA 93536
MLS# RS25228873Listed by: HOME VIEW REALTY - New
 $559,000Active5 beds 3 baths2,731 sq. ft.
$559,000Active5 beds 3 baths2,731 sq. ft.43342 Harbor, Lancaster, CA 93536
MLS# SR25228757Listed by: KELLER WILLIAMS REALTY ANTELOPE VALLEY - New
 $116,000Active0 Acres
$116,000Active0 Acres0 H11 Stw Vac Ave #87, Lancaster, CA 93536
MLS# WS25227915Listed by: HIGH TEN PARTNERS, INC. - New
 $29,900Active2.12 Acres
$29,900Active2.12 Acres0 Vac/cor Ave D/95 Stw, Lancaster, CA 93536
MLS# ND25225984Listed by: LOANSTAR FINANCIAL - New
 $19,000Active1.26 Acres
$19,000Active1.26 Acres0 Vic Ave J6 34th Stw, Lancaster, CA 93536
MLS# ND25225986Listed by: LOANSTAR FINANCIAL
