45421 4th Street, Lancaster, CA 93535
Local realty services provided by:Better Homes and Gardens Real Estate Royal & Associates
45421 4th Street,Lancaster, CA 93535
$379,000
- 4 Beds
- 2 Baths
- 1,244 sq. ft.
- Single family
- Active
Listed by: paul sanchez
Office: elevate real estate group
MLS#:CRSR25027408
Source:CA_BRIDGEMLS
Price summary
- Price:$379,000
- Price per sq. ft.:$304.66
About this home
Welcome to your dream home! This charming 1,244 square-foot property offers 4 spacious bedrooms and 2 bathrooms, providing the perfect blend of comfort and convenience for first-time buyers and growing families alike. Enjoy the security and convenience of a 2-car garage, along with a fully enclosed patio ideal for year-round relaxation or entertaining guests. Also, the electrical panel has been serviced and upgraded. This home has new pex plumbing which has been installed throughout the attic. All new ducting for great air flow! Energy efficiency is a highlight, thanks to solar panels that help keep utility costs low. Situated in a prime location near Paiute Middle School and the High Desert Regional Health Center, you’ll appreciate easy access to quality education, healthcare, and everyday essentials. Whether you’re starting a new chapter or seeking a cozy family retreat, this move-in-ready home offers the space, amenities, and neighborhood conveniences you’ve been searching for. Don’t miss this opportunity as your perfect home awaits!
Contact an agent
Home facts
- Year built:1956
- Listing ID #:CRSR25027408
- Added:336 day(s) ago
- Updated:January 09, 2026 at 03:27 PM
Rooms and interior
- Bedrooms:4
- Total bathrooms:2
- Full bathrooms:2
- Living area:1,244 sq. ft.
Heating and cooling
- Cooling:Central Air
- Heating:Central
Structure and exterior
- Year built:1956
- Building area:1,244 sq. ft.
- Lot area:0.15 Acres
Finances and disclosures
- Price:$379,000
- Price per sq. ft.:$304.66
New listings near 45421 4th Street
- New
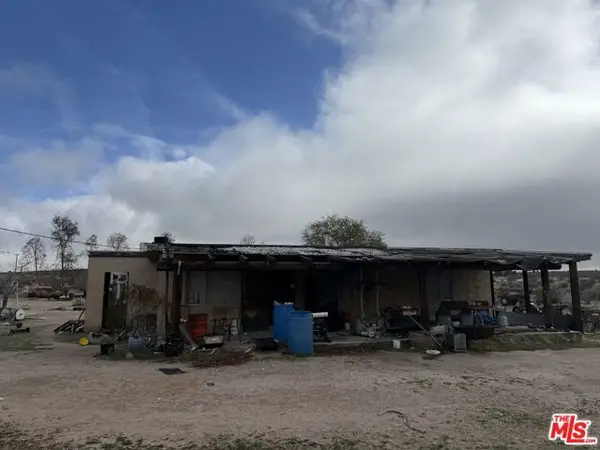 $70,000Active1 beds 1 baths722 sq. ft.
$70,000Active1 beds 1 baths722 sq. ft.46512 171st Street, Lancaster, CA 93535
MLS# CL26634999Listed by: NDA INC - New
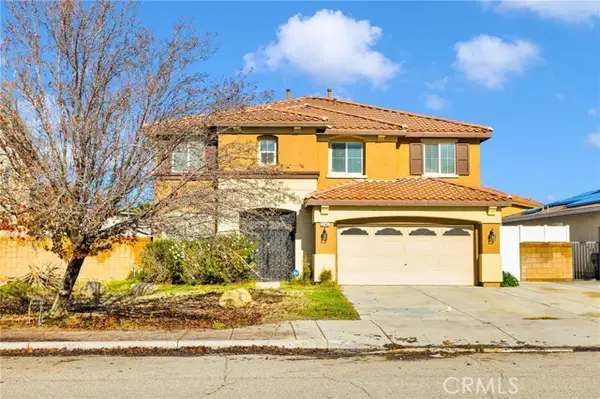 $450,000Active4 beds 3 baths2,843 sq. ft.
$450,000Active4 beds 3 baths2,843 sq. ft.2745 Garnet, Lancaster, CA 93535
MLS# CRSR26003341Listed by: LUXURY COLLECTIVE - New
 $875,000Active4 beds 3 baths2,885 sq. ft.
$875,000Active4 beds 3 baths2,885 sq. ft.8717 W Avenue D2, Lancaster, CA 93536
MLS# CRSR26005304Listed by: BERKSHIRE HATHAWAY HOMESERVICES TROTH, REALTORS - New
 $419,990Active3 beds 2 baths1,322 sq. ft.
$419,990Active3 beds 2 baths1,322 sq. ft.40523 172nd, Lancaster, CA 93535
MLS# CRSR26004979Listed by: BROADNAX PROPERTIES, INC. - New
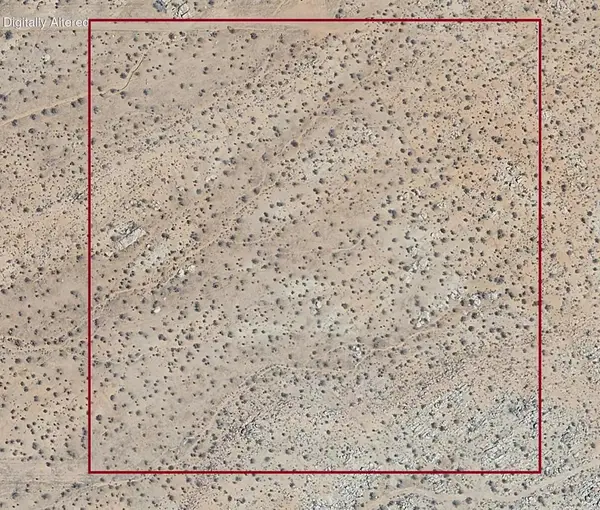 $30,000Active10.19 Acres
$30,000Active10.19 Acres258 Th Street East & Avenue L 14, Lancaster, CA 93535
MLS# 219140986DAListed by: TOCCHINI REAL ESTATE - New
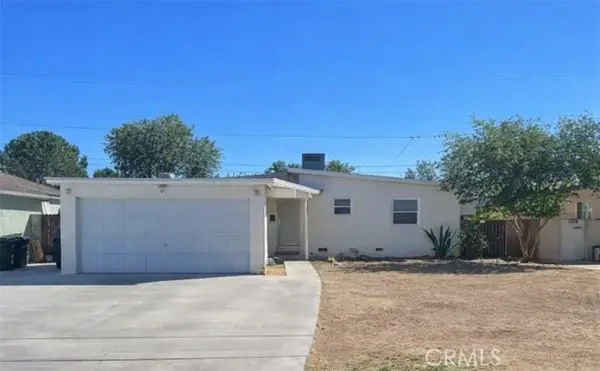 $400,000Active3 beds 2 baths1,260 sq. ft.
$400,000Active3 beds 2 baths1,260 sq. ft.1372 W Jenner Street, Lancaster, CA 93534
MLS# CRDW26004316Listed by: EXP REALTY OF CALIFORNIA INC. - New
 $390,000Active3 beds 2 baths1,175 sq. ft.
$390,000Active3 beds 2 baths1,175 sq. ft.319 E Nugent, Lancaster, CA 93535
MLS# CRSR26002733Listed by: STEPHEN B. MARVIN REAL ESTATE - New
 $474,900Active3 beds 2 baths1,587 sq. ft.
$474,900Active3 beds 2 baths1,587 sq. ft.43038 Burlwood, Lancaster, CA 93536
MLS# CRSR26004139Listed by: CENTURY 21 DOUG ANDERSON - New
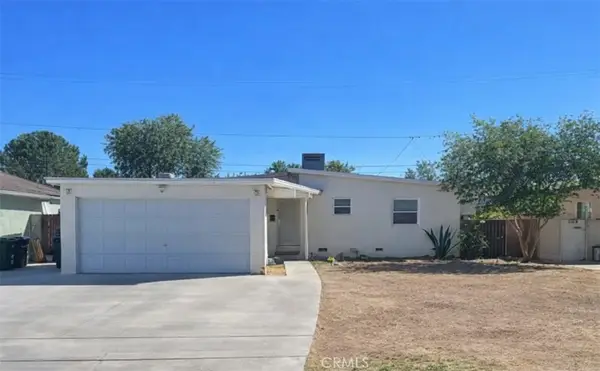 $400,000Active3 beds 2 baths1,260 sq. ft.
$400,000Active3 beds 2 baths1,260 sq. ft.1372 W Jenner Street, Lancaster, CA 93534
MLS# DW26004316Listed by: EXP REALTY OF CALIFORNIA INC. - New
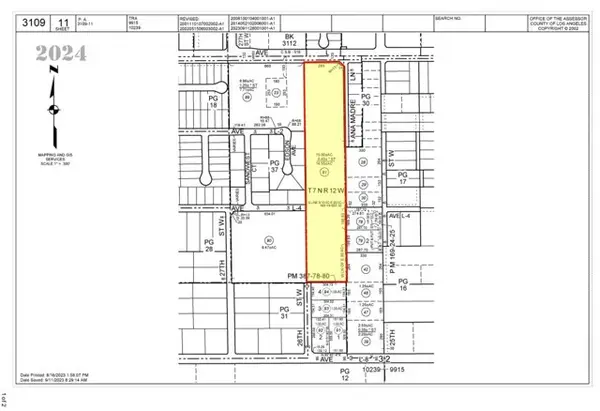 $895,000Active14.55 Acres
$895,000Active14.55 Acres0 W Ave L, Lancaster, CA 93534
MLS# CRHD26002783Listed by: NAI CAPITAL, INC.
