45503 Lorimer Avenue, Lancaster, CA 93534
Local realty services provided by:Better Homes and Gardens Real Estate Royal & Associates
45503 Lorimer Avenue,Lancaster, CA 93534
$550,000
- 4 Beds
- 4 Baths
- 2,598 sq. ft.
- Single family
- Active
Listed by: kimberly juday
Office: the market
MLS#:CRSR25164790
Source:CA_BRIDGEMLS
Price summary
- Price:$550,000
- Price per sq. ft.:$211.7
About this home
Welcome to a residence that offers both space and versatility in a thoughtfully designed layout. This spacious home offers nearly 2,500 square feet of interior living space with a light-filled and inviting floor plan. Multiple windows and an open concept layout ensure that natural light pours through every main living area. The heart of the home is the expansive kitchen that includes all the appliances you need—including a bonus ice maker and trash compactor. The large walk-in pantry provides more than enough storage for all your kitchen essentials and favorite snacks. Connected to the kitchen is the main living area with a fireplace. This open design allows views of the outdoor area with pool and spa. Four bedrooms and four bathrooms in total. On the ground floor, discover three spacious bedrooms and two full bathrooms with the possibility of a downstairs master. Upstairs is a large room with multiple windows and French doors that lead to a balcony. This flexible space can be a second living space, executive office, or a second master bedroom. This home features a dedicated theater room that can also serve as a family room. Multiple additional spaces are ready for use as utility areas, home offices, hobby rooms, or game lounges. Central air along with multiple evaporative cool
Contact an agent
Home facts
- Year built:1957
- Listing ID #:CRSR25164790
- Added:120 day(s) ago
- Updated:November 20, 2025 at 03:30 PM
Rooms and interior
- Bedrooms:4
- Total bathrooms:4
- Living area:2,598 sq. ft.
Heating and cooling
- Cooling:Ceiling Fan(s), Central Air, Evaporative Cooling, Wall/Window Unit(s)
- Heating:Central
Structure and exterior
- Year built:1957
- Building area:2,598 sq. ft.
- Lot area:0.15 Acres
Finances and disclosures
- Price:$550,000
- Price per sq. ft.:$211.7
New listings near 45503 Lorimer Avenue
- New
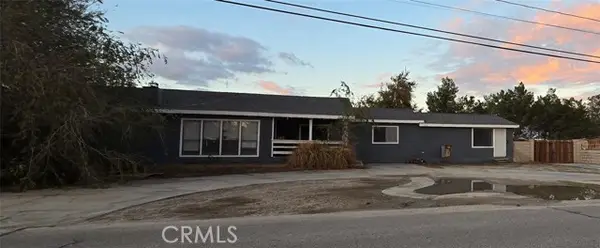 $398,888Active3 beds 2 baths2,620 sq. ft.
$398,888Active3 beds 2 baths2,620 sq. ft.3001 E Avenue H8, Lancaster, CA 93535
MLS# CRIV25263434Listed by: REALTY ONE GROUP WEST - CORONA - New
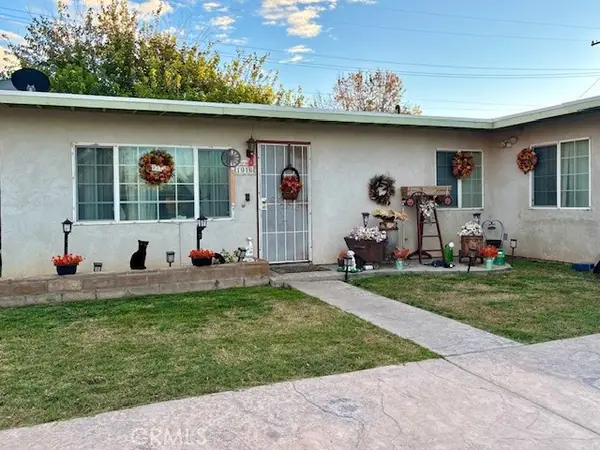 $348,888Active3 beds 2 baths1,258 sq. ft.
$348,888Active3 beds 2 baths1,258 sq. ft.1010 W Avenue H5, Lancaster, CA 93534
MLS# CRPW25263395Listed by: REALTY ONE GROUP HOMELINK - New
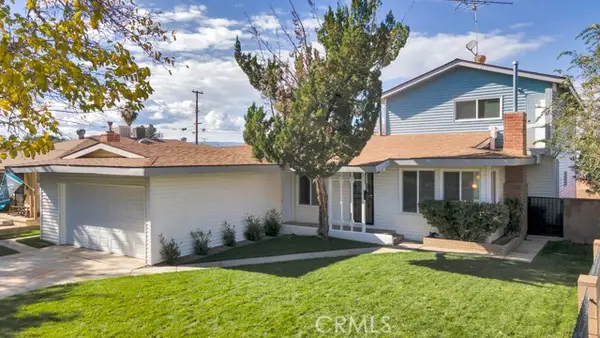 $469,999Active5 beds 3 baths2,318 sq. ft.
$469,999Active5 beds 3 baths2,318 sq. ft.44321 4th Street, Lancaster, CA 93535
MLS# CRSR25260687Listed by: PINNACLE ESTATE PROPERTIES, INC. - New
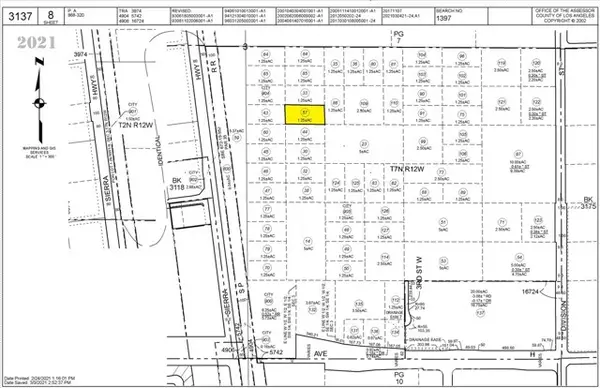 $22,000Active1.27 Acres
$22,000Active1.27 Acres0 Ave G8, Lancaster, CA 93535
MLS# CRSW25263058Listed by: STEVE WELTY & ASSOCIATES INC - New
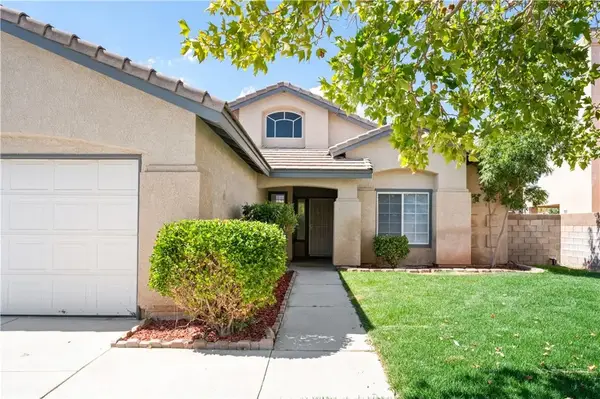 $449,888Active4 beds 2 baths1,588 sq. ft.
$449,888Active4 beds 2 baths1,588 sq. ft.44133 32nd West, Lancaster, CA 93536
MLS# OC25263441Listed by: REAL BROKER - New
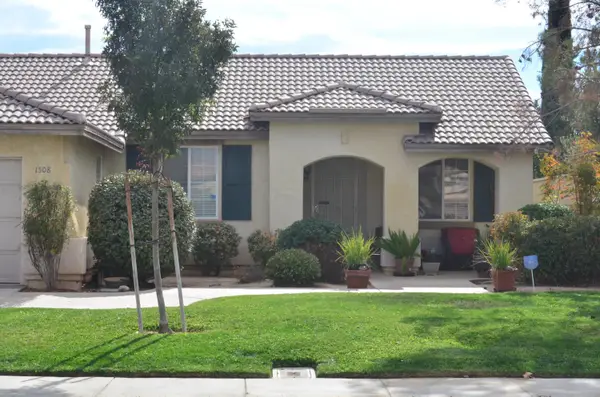 $440,000Active3 beds -- baths1,350 sq. ft.
$440,000Active3 beds -- baths1,350 sq. ft.1508 W Avenue H1, Lancaster, CA 93534
MLS# 640073Listed by: EXP REALTY OF CALIFORNIA, INC. - New
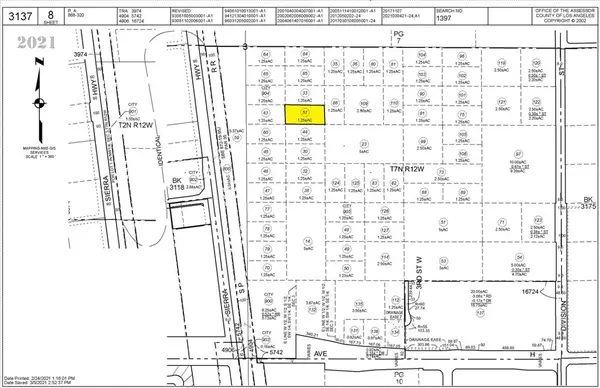 $22,000Active1.27 Acres
$22,000Active1.27 Acres0 Ave G8, Lancaster, CA 93535
MLS# SW25263058Listed by: STEVE WELTY & ASSOCIATES INC - New
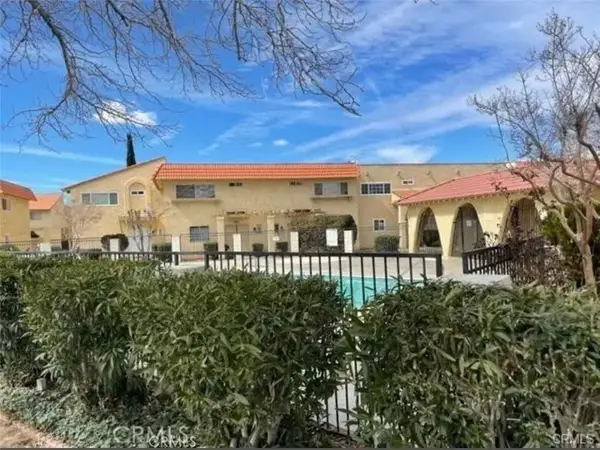 $250,000Active2 beds 2 baths1,008 sq. ft.
$250,000Active2 beds 2 baths1,008 sq. ft.43621 Stanridge, Lancaster, CA 93535
MLS# SR25262978Listed by: MISSION REAL ESTATE - New
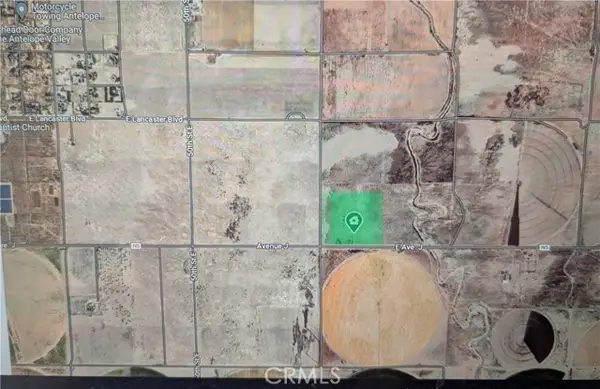 $39,000Active5.17 Acres
$39,000Active5.17 Acres55 E Avenue J VIC AVE K4 234 STE, Lancaster, CA 93535
MLS# SR25261640Listed by: EXP REALTY OF CALIFORNIA INC - New
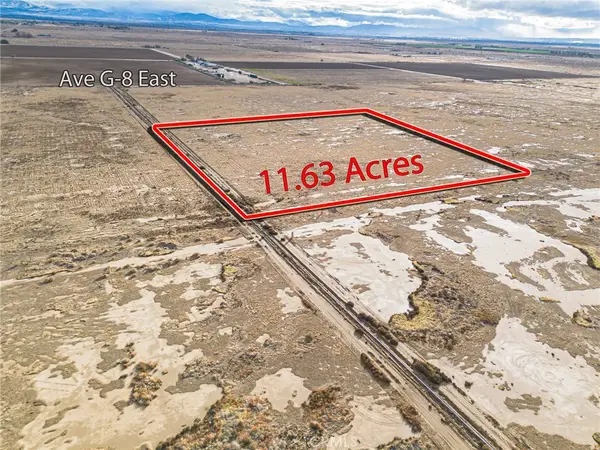 $39,500Active11.63 Acres
$39,500Active11.63 Acres10000 E 87th Street, Lancaster, CA 93535
MLS# OC25262905Listed by: NEXUS COMMERCIAL
