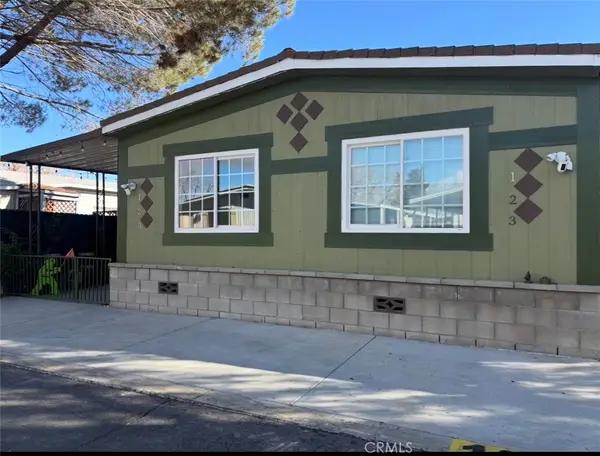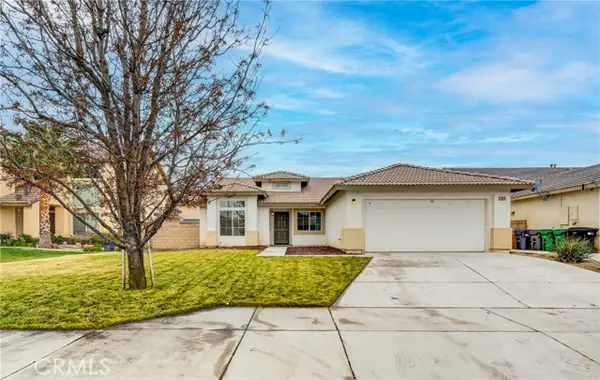4636 E Avenue H, Lancaster, CA 93535
Local realty services provided by:Better Homes and Gardens Real Estate Royal & Associates
Listed by: lori granger, ashley granger
Office: berkshire hathaway homeservices troth, realtors
MLS#:CRSR25200094
Source:CA_BRIDGEMLS
Price summary
- Price:$959,000
- Price per sq. ft.:$223.8
About this home
Multi-family living with THREE custom-built homes situated on two properties with a total of 4.78 acres! The front property(4636) offers PAID SOLAR, two detached garages, a circular driveway, an electric gate, a main home, and an ADU. The main home offers 1,814 sq. ft. of living space with 2 bedrooms + a bonus room and 2 bathrooms. Some notable features include the newer roof, a spacious living room with a wood-burning stove, a dining area with French doors, a garden window and a large pantry cabinet with custom pull-out shelving in the kitchen. Indoor laundry room. The guest house/ADU is 1,100 sq. ft. and has 1 bedroom plus a bonus room and 1 bathroom. Upgrades include a newer roof, wood laminate flooring, dual evaporative cooling systems, and ceiling fans throughout. Open floor plan with a spacious dining room and living room that offers custom crown moulding and a wood-burning stove on a beautiful custom-built brick hearth. The kitchen offers custom Oak wood cabinets, stainless steel appliances, and a door leading to the backyard. Indoor laundry area. The home continues with an enclosed patio and leads to a bonus room that can be used as a second room, storage room, or guest quarters. The second property offers 2 bedrooms + bonus room and 2 bathrooms. Some upgrades include car
Contact an agent
Home facts
- Year built:1986
- Listing ID #:CRSR25200094
- Added:139 day(s) ago
- Updated:January 23, 2026 at 03:24 PM
Rooms and interior
- Bedrooms:8
- Total bathrooms:5
- Full bathrooms:5
- Living area:4,285 sq. ft.
Heating and cooling
- Cooling:Evaporative Cooling, Wall/Window Unit(s)
- Heating:Central
Structure and exterior
- Year built:1986
- Building area:4,285 sq. ft.
- Lot area:4.78 Acres
Utilities
- Water:Well
Finances and disclosures
- Price:$959,000
- Price per sq. ft.:$223.8
New listings near 4636 E Avenue H
- New
 $539,999Active5 beds 3 baths2,328 sq. ft.
$539,999Active5 beds 3 baths2,328 sq. ft.43635 Castle Circle, Lancaster, CA 93535
MLS# CRSR26016346Listed by: BERKSHIRE HATHAWAY HOMESERVICES TROTH, REALTORS - New
 $619,000Active5 beds 3 baths2,870 sq. ft.
$619,000Active5 beds 3 baths2,870 sq. ft.6634 Lime Road, Lancaster, CA 93536
MLS# SR26009519Listed by: RE/MAX ALL-PRO  $1,090,000Active-- beds -- baths3,940 sq. ft.
$1,090,000Active-- beds -- baths3,940 sq. ft.1011 W Avenue H12, Lancaster, CA 93534
MLS# PW25275766Listed by: THE REALTY CO $1,090,000Active-- beds -- baths3,940 sq. ft.
$1,090,000Active-- beds -- baths3,940 sq. ft.1011 W Avenue H12, Lancaster, CA 93534
MLS# PW25275766Listed by: THE REALTY CO- Open Sun, 12 to 3pmNew
 $190,000Active4 beds 2 baths1,464 sq. ft.
$190,000Active4 beds 2 baths1,464 sq. ft.43850 20th Street E #123, Lancaster, CA 93535
MLS# DW26005859Listed by: KELLER WILLIAMS SELA - New
 $59,000Active5.19 Acres
$59,000Active5.19 Acres0 128th Street E, Lancaster, CA 93535
MLS# SR26013668Listed by: HOMEBASED REALTY - New
 $449,900Active1.71 Acres
$449,900Active1.71 Acres0 Columbia Way Vic 5th St E, Lancaster, CA 93535
MLS# SR26015691Listed by: RE/MAX ALL-PRO - New
 $429,900Active3 beds 2 baths1,890 sq. ft.
$429,900Active3 beds 2 baths1,890 sq. ft.2018 E Jenner, Lancaster, CA 93535
MLS# CROC25276208Listed by: MAINSTAY BROKERAGE INC. - New
 $220,000Active2.52 Acres
$220,000Active2.52 Acres0 Bellbird Place, Lancaster, CA 93536
MLS# SR26011782Listed by: LUXURY COLLECTIVE - Open Sat, 12 to 3pmNew
 $614,999Active3 beds 2 baths
$614,999Active3 beds 2 baths7214 W AVE A6, Lancaster, CA 93536
MLS# 202600765Listed by: KELLER WILLIAMS REALTY ANTELOPE VALLEY
