60611 Birdie Ln, Landers, CA 92285
Local realty services provided by:Better Homes and Gardens Real Estate Napolitano & Associates
60611 Birdie Ln,Landers, CA 92285
$498,500
- 3 Beds
- 1 Baths
- 1,475 sq. ft.
- Single family
- Active
Listed by: tanner hoss, westley williams
Office: harcourts prime properties
MLS#:IV25262213
Source:San Diego MLS via CRMLS
Price summary
- Price:$498,500
- Price per sq. ft.:$337.97
About this home
Escape to 5 private acres where desert magic meets mid-century charm. This 1956 home blends vintage character with modern comfort - polished concrete floors with stunning aggregate detail, a cozy wood-burning fireplace, and brand new ductless heating and cooling for year-round comfort. The home's open floor plan connects living and dining spaces flooded with natural light. Three bedrooms capture gorgeous afternoon sun, while the primary suite features a walk-in closet. French doors open to a versatile third room - perfect home office or creative space. The huge 770+ sq ft garage offers many possibilities - in fact, the original owner built a private airplane inside. Whether you envision a workshop, art studio, or conversion to an ADU, you're looking at over 2,200 sq ft of potential. Two detached storage sheds provide ample room for all your desert toys and equipment. Your 5 acres showcase the desert's natural beauty. Two giant saguaro cacti (decades old) stand alongside a majestic Joshua Tree all in your front yard - treasures rarely found in private yards, even in the desert - while ocotillo, barrel cactus, and fan palms create layers of desert texture. Every sunset paints the sky electric. Every clear night offers an out-of-this-world view of the stars. The privacy and tranquility of this property make it an ideal desert retreat or full-time residence.
Contact an agent
Home facts
- Year built:1956
- Listing ID #:IV25262213
- Added:51 day(s) ago
- Updated:January 11, 2026 at 03:26 AM
Rooms and interior
- Bedrooms:3
- Total bathrooms:1
- Full bathrooms:1
- Living area:1,475 sq. ft.
Heating and cooling
- Heating:Wall/Gravity, Wood Stove
Structure and exterior
- Roof:Rolled/Hot Mop
- Year built:1956
- Building area:1,475 sq. ft.
Utilities
- Water:Public
- Sewer:Conventional Septic
Finances and disclosures
- Price:$498,500
- Price per sq. ft.:$337.97
New listings near 60611 Birdie Ln
- New
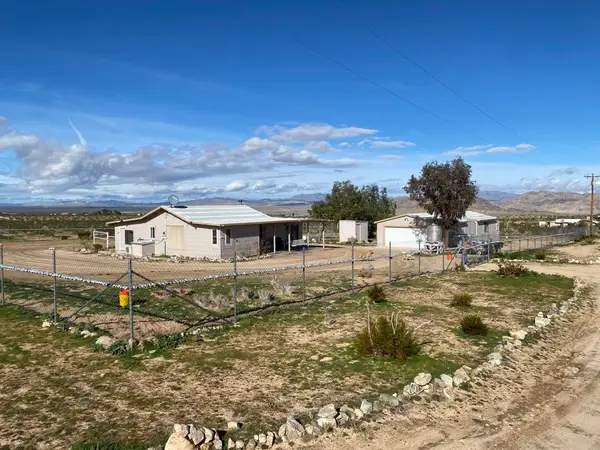 $235,000Active2 beds 1 baths1,416 sq. ft.
$235,000Active2 beds 1 baths1,416 sq. ft.52020 Joshua Tree Road, Johnson Valley, CA 92285
MLS# 219141075DAListed by: HOMESMART - New
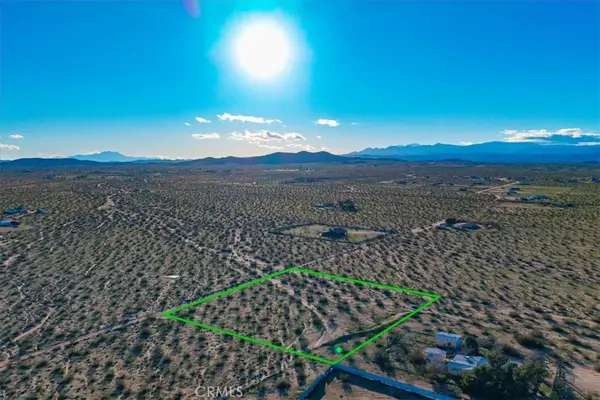 $18,500Active2.5 Acres
$18,500Active2.5 Acres1234 Sun Terrace, Landers, CA 92285
MLS# JT26005959Listed by: COLDWELL BANKER ROADRUNNER REALTY - New
 $17,000Active2.5 Acres
$17,000Active2.5 Acres702 Bell Road, Landers, CA 92285
MLS# HD26004087Listed by: NICOLE CRAFT, BROKER - New
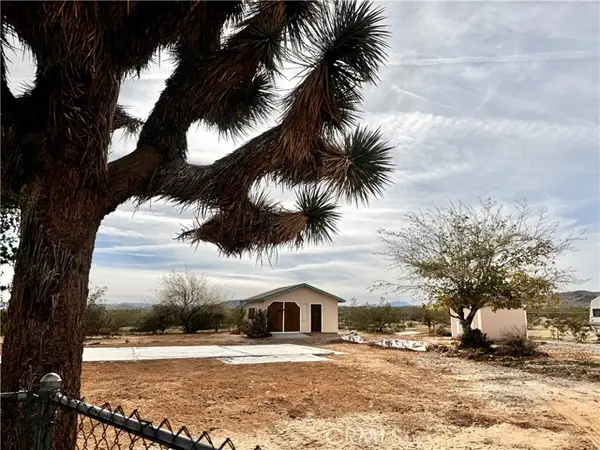 $90,000Active2.5 Acres
$90,000Active2.5 Acres382 Bowman Trail, Landers, CA 92285
MLS# JT26003720Listed by: CHERIE MILLER & ASSOCIATES - New
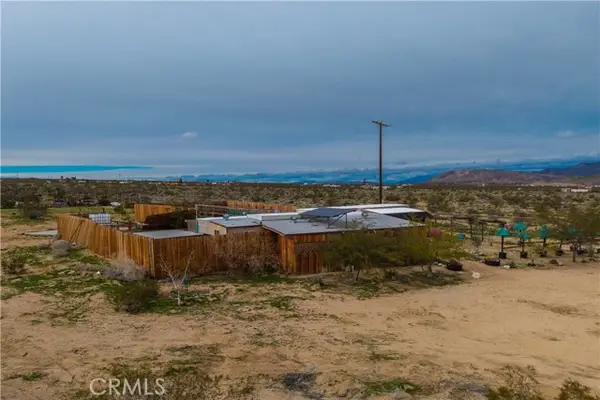 $85,000Active1 beds 1 baths408 sq. ft.
$85,000Active1 beds 1 baths408 sq. ft.4188 Sunrise, Landers, CA 92285
MLS# CRJT26004986Listed by: THE GLEN REALTY - New
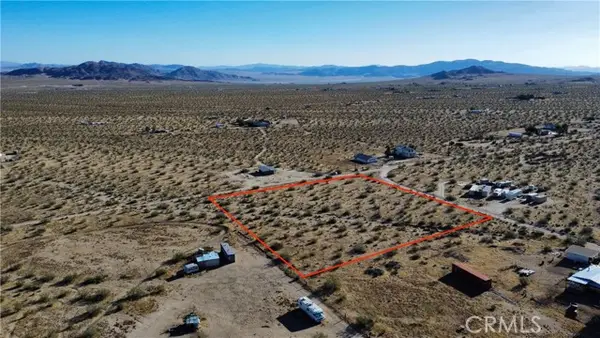 $17,000Active2.5 Acres
$17,000Active2.5 Acres702 Bell Road, Big Bear City, CA 92285
MLS# CRHD26004087Listed by: NICOLE CRAFT, BROKER - New
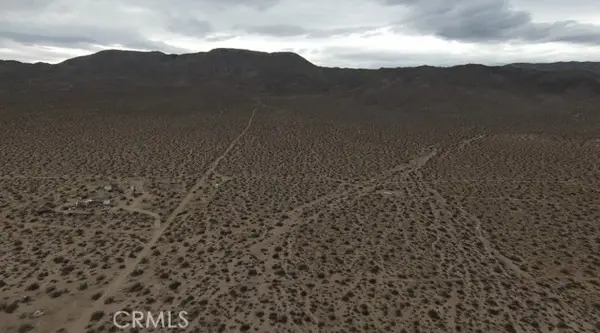 $9,000Active2.5 Acres
$9,000Active2.5 Acres1234 1 Hole Spring Rd, Lucerne Valley, CA 92356
MLS# CRJT26002603Listed by: C & S REAL ESTATE, INC. - New
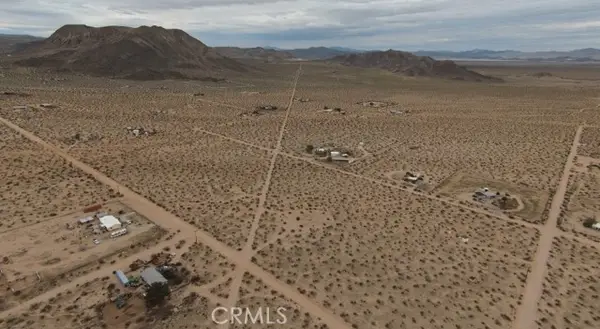 $42,000Active5 Acres
$42,000Active5 Acres60426 Lorraine, Landers, CA 92285
MLS# CRJT26002612Listed by: C & S REAL ESTATE, INC. - New
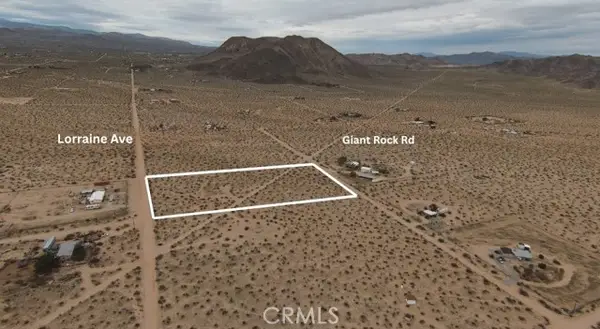 $33,000Active5 Acres
$33,000Active5 Acres60396 Lorraine, Landers, CA 92285
MLS# CRJT26002619Listed by: C & S REAL ESTATE, INC. - New
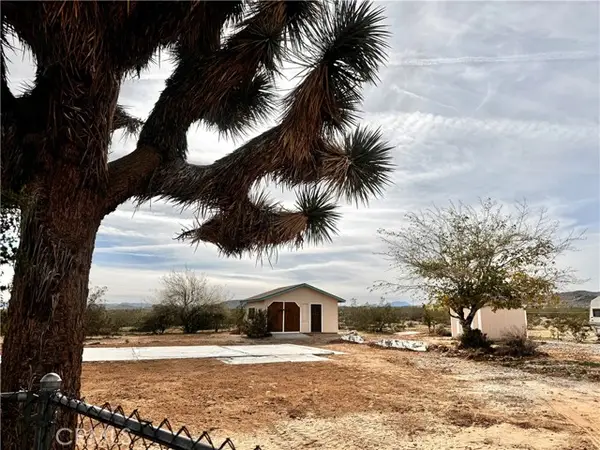 $90,000Active2 beds 1 baths1,000 sq. ft.
$90,000Active2 beds 1 baths1,000 sq. ft.382 Bowman Trail, Landers, CA 92285
MLS# CRJT26003308Listed by: CHERIE MILLER & ASSOCIATES
