1451 E La Loma, Las Posas, CA 93066
Local realty services provided by:Better Homes and Gardens Real Estate Town Center
1451 E La Loma,Somis, CA 93066
$7,900,000
- - Beds
- 8 Baths
- 10,300 sq. ft.
- Single family
- Active
Listed by: jenna kaye
Office: rodeo realty
MLS#:225003525
Source:CA_VCMLS
Price summary
- Price:$7,900,000
- Price per sq. ft.:$766.99
- Monthly HOA dues:$200
About this home
Welcome to Legacy Ranch, a breathtaking 42-acre property that effortlessly combines luxury, comfort, and income producing potential. This rural sanctuary boasts a beautifully updated and remodeled 5 bed 5 bath home, seamlessly blending modern elegance with timeless charm. Revel in stunning ocean views from the expansive living areas or relax by the serene pool and spa, where tranquility meets sophistication. Legacy Ranch is more than just a home; it's a lifestyle. The property features a state-of-the-art equestrian center, perfect for horse enthusiasts. The main barn consists of 10 stalls, full lounge set up with laundry and restroom, as well as separate oversized tack and feed rooms. The Shed row Barn is 6 stalls with runs, complete with its own a tack room and wash racks. There are 2 GGT arenas, several turn outs, irrigated and dry pasture space with shelters, over sized paddocks with stalls, a Eurocisor, separate Hay Barn and a GGT Footing round pen to complete all equestrian needs The income producing avocado and lemon orchards provide a picturesque backdrop. Additionally, a foreman's home for live in employees and a charming guest house offers a private retreat for visitors. Accessed through a private gated entrance, the ranch ensures ultimate privacy and security while allowing you to experience the unparalleled peace and beauty of rural living. All this, just moments away from modern conveniences. Legacy Ranch is your dream retreat, thoughtfully designed for unmatched living. Don't miss this rare opportunity to own a slice of paradise.
Contact an agent
Home facts
- Year built:2003
- Listing ID #:225003525
- Added:121 day(s) ago
- Updated:November 14, 2025 at 03:46 PM
Rooms and interior
- Total bathrooms:8
- Half bathrooms:3
- Living area:10,300 sq. ft.
Heating and cooling
- Cooling:Central A/C, Dual, Zoned A/C
- Heating:Central Furnace, Fireplace, Zoned
Structure and exterior
- Roof:Spanish Clay Tile
- Year built:2003
- Building area:10,300 sq. ft.
- Lot area:42.59 Acres
Utilities
- Water:Well - Shared
- Sewer:Septic Tank
Finances and disclosures
- Price:$7,900,000
- Price per sq. ft.:$766.99
New listings near 1451 E La Loma
- New
 $1,200,000Active2.08 Acres
$1,200,000Active2.08 Acres6312 Ridgecrest Lane, Somis, CA 93066
MLS# 25616663Listed by: ADAMARK DEVELOPMENT SALES & MARKETING - New
 $2,099,000Active6 beds 8 baths7,000 sq. ft.
$2,099,000Active6 beds 8 baths7,000 sq. ft.6917 Solano Verde Drive, Somis, CA 93066
MLS# CL25616761Listed by: REVEL REAL ESTATE 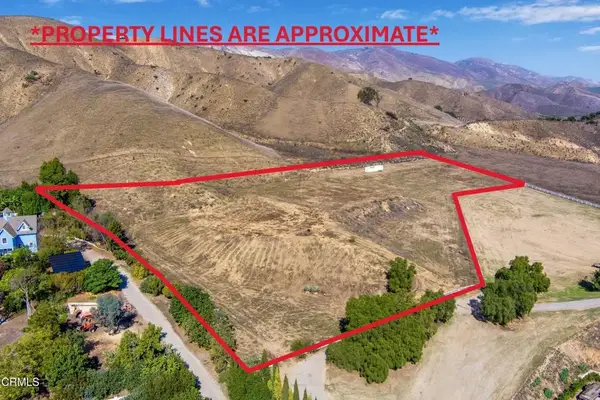 $895,000Active0 Acres
$895,000Active0 Acres0 E La Loma, Somis, CA 93066
MLS# V1-33153Listed by: KELLERWILLIAMSWESTVENTURACOUNT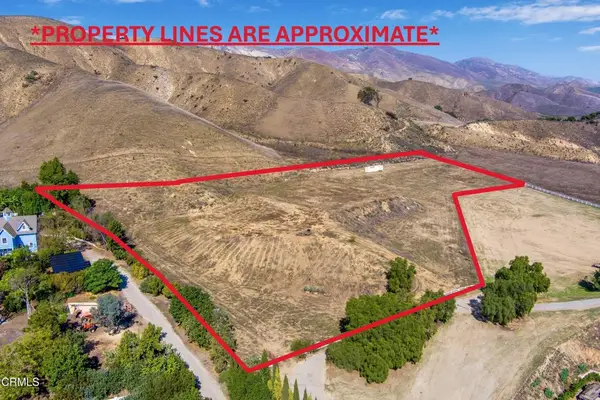 $895,000Active5.41 Acres
$895,000Active5.41 Acres0 E La Loma Avenue, Somis, CA 93066
MLS# V1-33153Listed by: KELLERWILLIAMSWESTVENTURACOUNT $1,595,000Active23.72 Acres
$1,595,000Active23.72 Acres4363 Sand Canyon Road, Somis, CA 93066
MLS# CRV1-33118Listed by: THE DUNBAR GROUP $4,100,000Active-- beds 8 baths6,787 sq. ft.
$4,100,000Active-- beds 8 baths6,787 sq. ft.4941 Northridge, Somis, CA 93066
MLS# 225005396Listed by: EQUITY UNION REAL ESTATE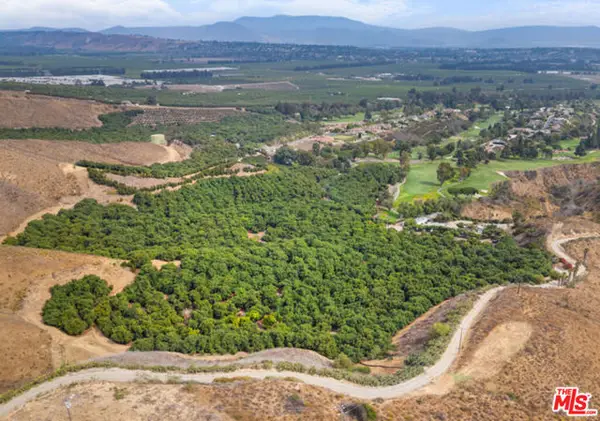 $10,000,000Active61.37 Acres
$10,000,000Active61.37 Acres3947 Clubhouse Drive, Somis, CA 93066
MLS# CL25595141Listed by: COLDWELL BANKER REALTY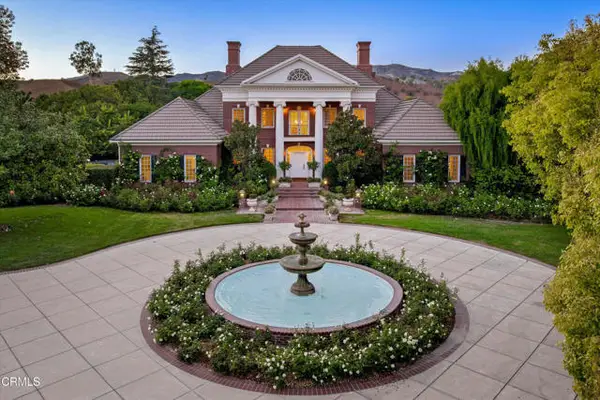 $5,995,000Active4 beds 4 baths5,113 sq. ft.
$5,995,000Active4 beds 4 baths5,113 sq. ft.6885 Coyote Canyon Road, Somis, CA 93066
MLS# CRV1-32482Listed by: BERKSHIRE HATHAWAY HOMESERVICE $699,000Active462.6 Acres
$699,000Active462.6 Acres462 Waters Road, Moorpark, CA 93021
MLS# CRSR25214997Listed by: PINNACLE ESTATE PROPERTIES, INC.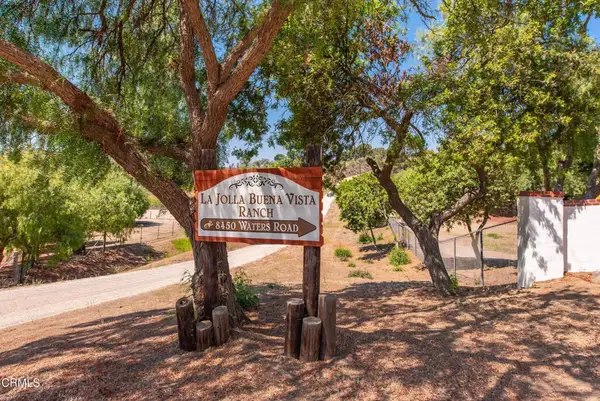 $2,900,000Active0 Acres
$2,900,000Active0 Acres8450 Waters, Moorpark, CA 93021
MLS# V1-32210Listed by: GWYN A. GOODMAN
