15991 Duggar Dr, Lathrop, CA 95330
Local realty services provided by:Better Homes and Gardens Real Estate Reliance Partners
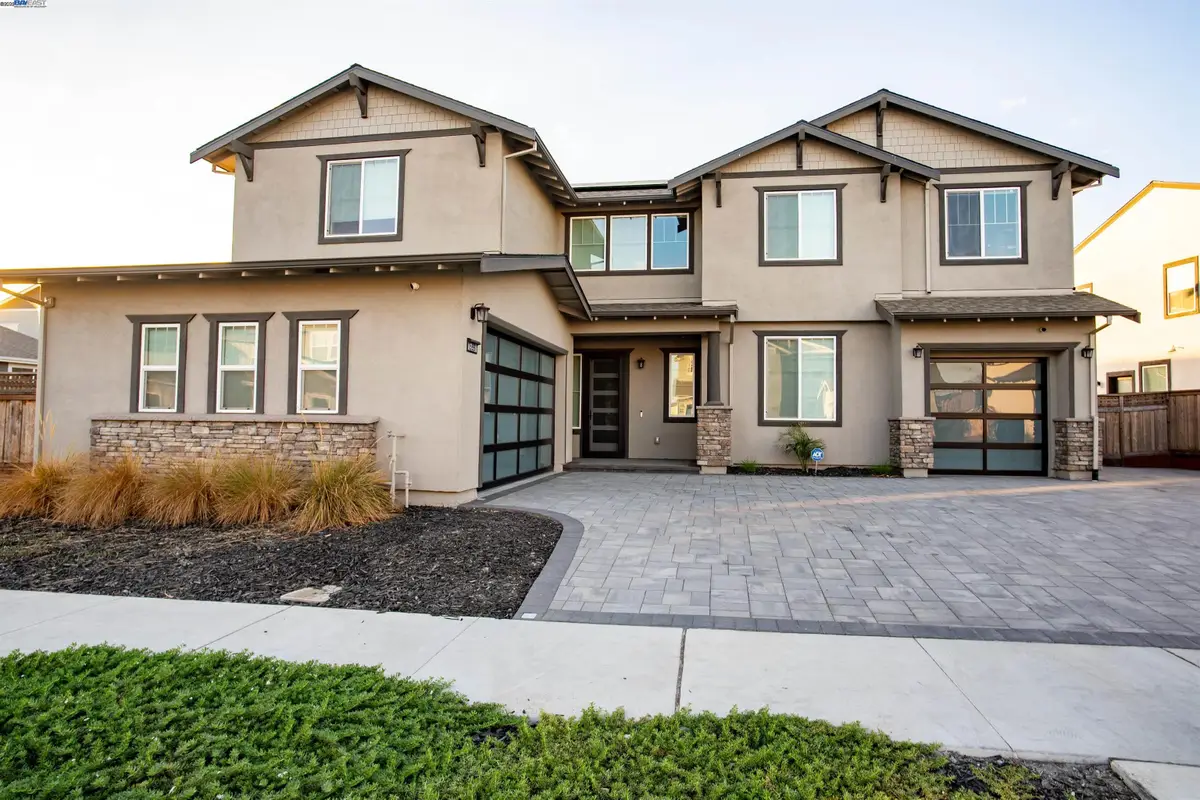
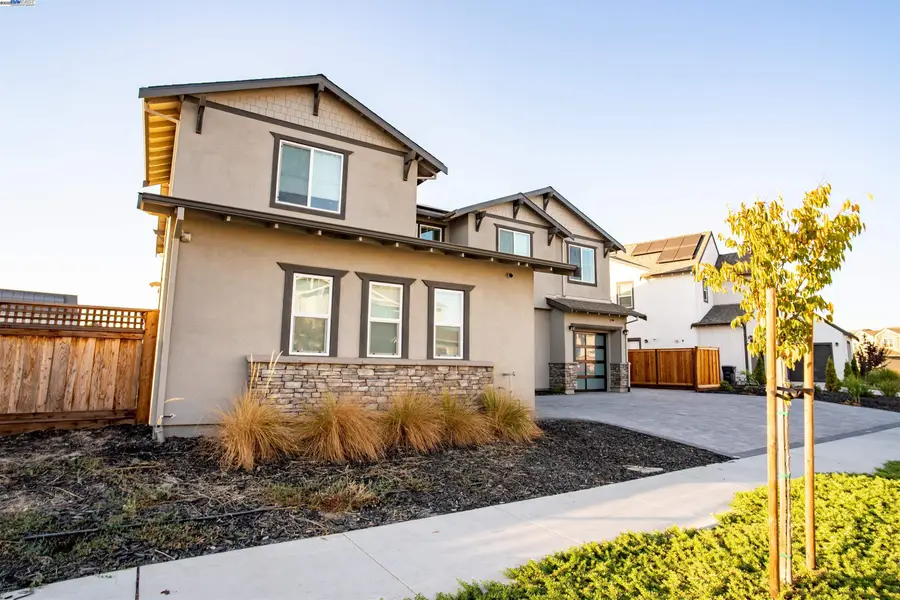
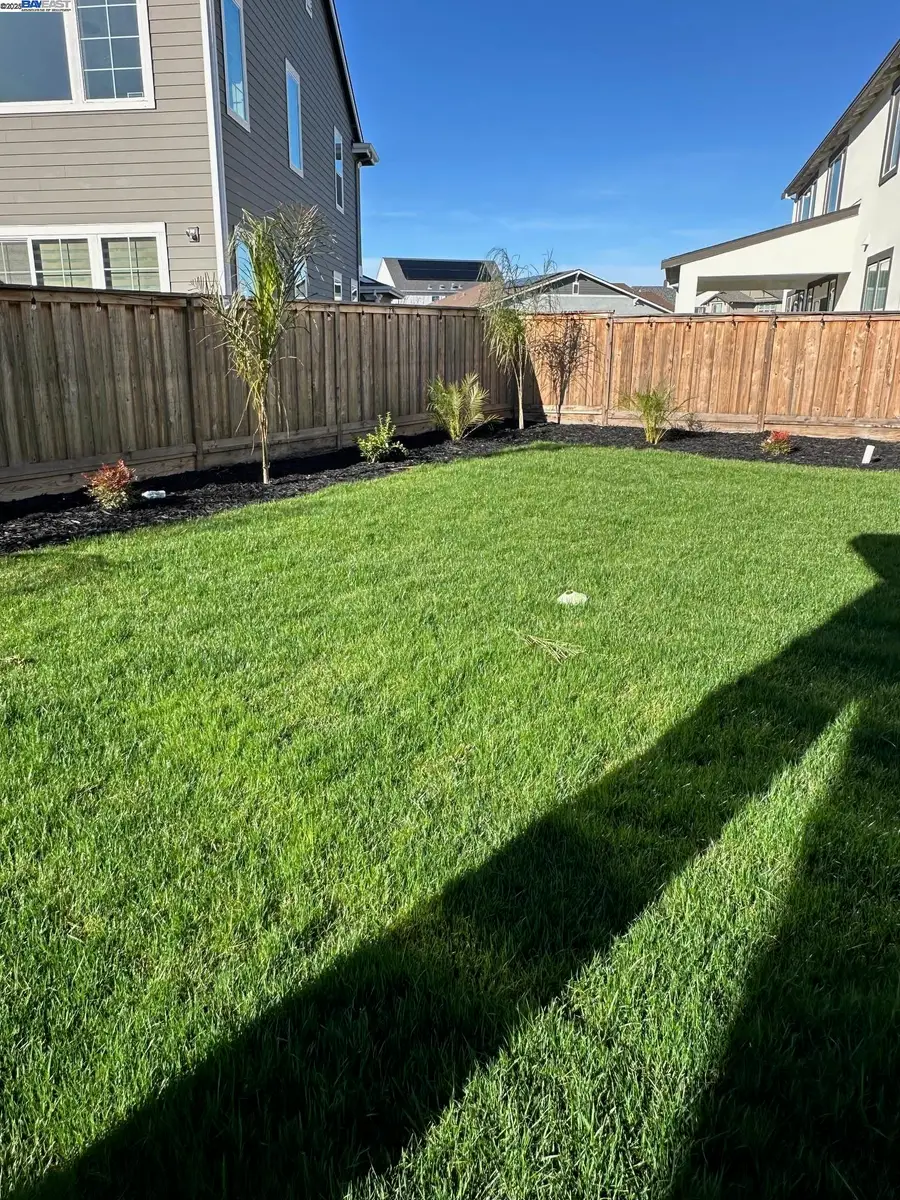
15991 Duggar Dr,Lathrop, CA 95330
$1,199,000
- 5 Beds
- 5 Baths
- 4,217 sq. ft.
- Single family
- Active
Listed by:candida palega510-909-1423
Office:intero real estate services
MLS#:41099617
Source:CAMAXMLS
Price summary
- Price:$1,199,000
- Price per sq. ft.:$284.33
About this home
Welcome to your dream home in the sought-after River Islands Community, set on large lot with possible side RV access. This stunning 5-bedroom, 4.5 residence offers over $120k custom seller and builder upgrades. The home includes a luxurious GenSuite with a private entrance, bedroom, bathroom, living area, and kitchenette—perfect for guests or extended family. The gourmet kitchen boasts a massive island, walk-in pantry, and quartz countertops. Upstairs, the spacious loft and Master Suite offer ultimate comfort, with a large walk-in closet, soaking tub, and deluxe shower. Upgrades includes 2 custom walls with Fireplace, new pavers driveway, new interior paint, black out window tinting, new carpets, all custom blinds windows covers some remote access, water purifier, right side fence extended, new front door and security screen, custom lighting, owned solar panels and pre-wired EV charging. Large yard for entertaining with ample space to add a ADU, a pool, the possibilities are endless.Offers access to top-rated schools, family-friendly amenities, scenic river-front trails, and much more. NOTE Garage doors in photos Not for sale, doors have been changed to original ones. Seller has Pool permits & plans not in sale but ARE NEGOTIABLE
Contact an agent
Home facts
- Year built:2022
- Listing Id #:41099617
- Added:76 day(s) ago
- Updated:August 15, 2025 at 01:42 PM
Rooms and interior
- Bedrooms:5
- Total bathrooms:5
- Full bathrooms:4
- Living area:4,217 sq. ft.
Heating and cooling
- Cooling:Central Air
- Heating:Central, Fireplace(s)
Structure and exterior
- Roof:Composition Shingles
- Year built:2022
- Building area:4,217 sq. ft.
- Lot area:0.25 Acres
Utilities
- Water:Public
Finances and disclosures
- Price:$1,199,000
- Price per sq. ft.:$284.33
New listings near 15991 Duggar Dr
- New
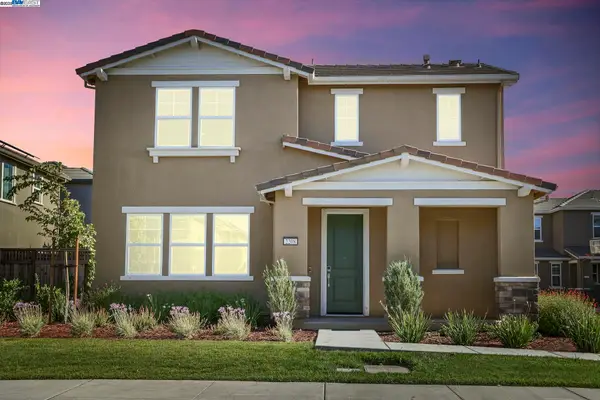 $645,000Active3 beds 3 baths1,857 sq. ft.
$645,000Active3 beds 3 baths1,857 sq. ft.2208 Daimler St, Lathrop, CA 95330
MLS# 41107738Listed by: VALLEYVENTURES REALTY INC - Open Sat, 11am to 2pmNew
 $534,950Active3 beds 3 baths1,670 sq. ft.
$534,950Active3 beds 3 baths1,670 sq. ft.17289 S Three Oaks Lane, Lathrop, CA 95330
MLS# 225081525Listed by: THE 3 STEP REALTY GROUP - Open Fri, 11am to 4pmNew
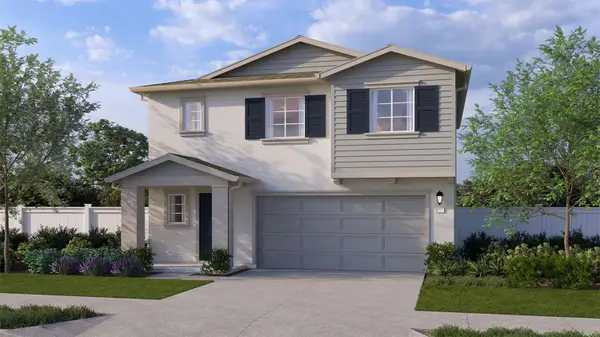 $615,490Active3 beds 3 baths1,582 sq. ft.
$615,490Active3 beds 3 baths1,582 sq. ft.18531 Orilla Street, Lathrop, CA 95330
MLS# 225107146Listed by: D R HORTON AMERICA'S BUILDER - New
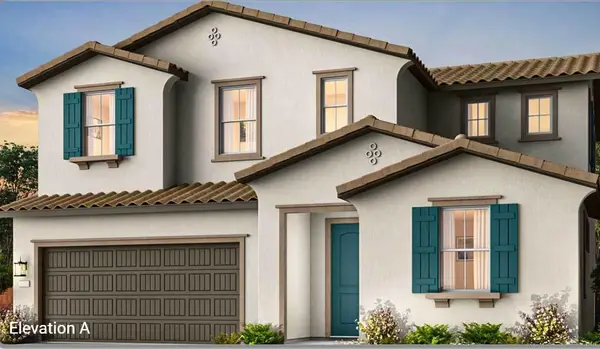 $799,900Active4 beds 3 baths2,373 sq. ft.
$799,900Active4 beds 3 baths2,373 sq. ft.3060 Benitti Street, Lathrop, CA 95330
MLS# ML82018000Listed by: TRI POINTE HOMES BAY AREA - New
 $819,900Active4 beds 3 baths2,269 sq. ft.
$819,900Active4 beds 3 baths2,269 sq. ft.16010 Testarossa Street, Lathrop, CA 95330
MLS# ML82017957Listed by: TRI POINTE HOMES BAY AREA - New
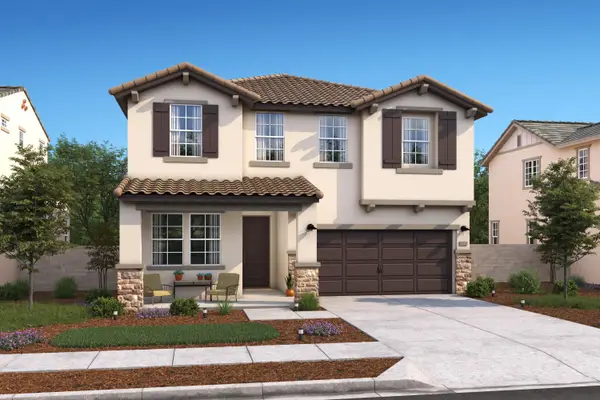 $765,000Active4 beds 3 baths2,558 sq. ft.
$765,000Active4 beds 3 baths2,558 sq. ft.398 Gold Coast Road, Lathrop, CA 95330
MLS# 225106604Listed by: K. HOVNANIAN CALIFORNIA OPERATIONS - New
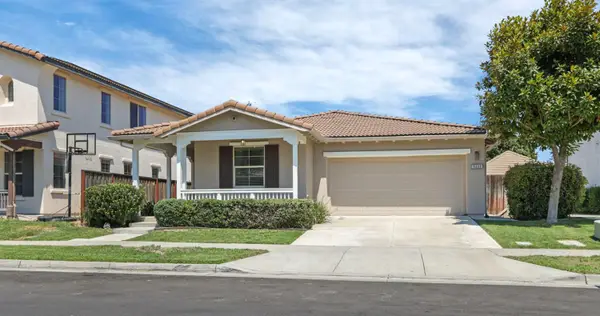 $599,999Active3 beds 2 baths2,040 sq. ft.
$599,999Active3 beds 2 baths2,040 sq. ft.16690 Ore Claim Trail, Lathrop, CA 95330
MLS# 225106068Listed by: RE/MAX EXECUTIVE - New
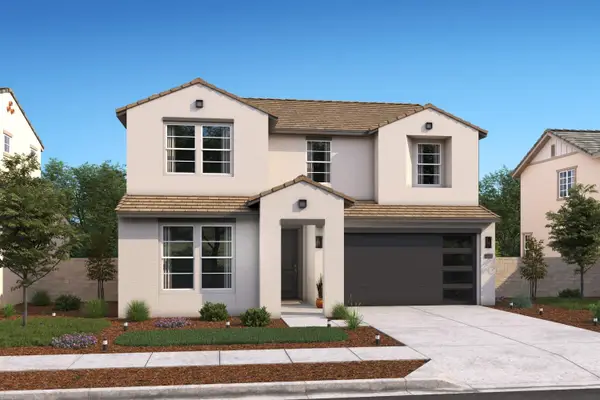 $825,000Active5 beds 3 baths2,933 sq. ft.
$825,000Active5 beds 3 baths2,933 sq. ft.250 Apple Grove Avenue, Lathrop, CA 95330
MLS# 225106072Listed by: K. HOVNANIAN CALIFORNIA OPERATIONS - New
 $814,000Active5 beds 3 baths2,933 sq. ft.
$814,000Active5 beds 3 baths2,933 sq. ft.17879 Farm House Road, Lathrop, CA 95330
MLS# 225106086Listed by: K. HOVNANIAN CALIFORNIA OPERATIONS - New
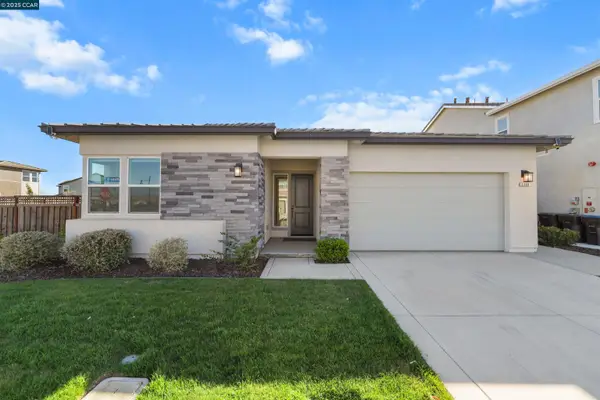 $778,000Active3 beds 3 baths2,095 sq. ft.
$778,000Active3 beds 3 baths2,095 sq. ft.3308 Mayberry St, Lathrop, CA 95330
MLS# 41107777Listed by: RE/MAX ACCORD

