16121 Poulson Ct, Lathrop, CA 95330
Local realty services provided by:Better Homes and Gardens Real Estate Town Center
16121 Poulson Ct,Lathrop, CA 95330
$1,070,000
- 5 Beds
- 5 Baths
- 3,838 sq. ft.
- Single family
- Pending
Listed by: john kiper
Office: kiper development, inc.
MLS#:41110567
Source:CRMLS
Price summary
- Price:$1,070,000
- Price per sq. ft.:$278.79
About this home
Luxurious, spacious Residence 4 with full in-law quarters available for June/July move-in, just in time for the kids to register for the exceptional River Islands schools! This luxury 5 bedroom home features a full in-law quarters with separate entrance, sitting room with full kitchenette, and bedroom. In the main home area, a chef's island kitchen showcases an abundance of cabinets and large walk-in pantry with glass door. The spacious fitness room/office space with a glass wall to the greatroom is a unique and welcome addition. Also, there is a 16' center pull 4 panel slider that connects the great room to the outdoor California Room offering an abundance of natural light and entertainment space. The Primary bedroom suite features a luxurious bath complete with a gorgeous freestanding tub, spacious shower, separate dual vanities, and a large walk-in closet. Families will enjoy the upper loft while the upstairs laundry is convenient to the secondary bedrooms, Jack and Jill bath and more. SOLAR, EV Charger and Tesla BATTERY BACK UP is INCLUDED. PRICE REDUCED for Fall Promotion- Now save over $100,000 for quick move-in!
Contact an agent
Home facts
- Year built:2025
- Listing ID #:41110567
- Added:104 day(s) ago
- Updated:December 19, 2025 at 08:31 AM
Rooms and interior
- Bedrooms:5
- Total bathrooms:5
- Full bathrooms:4
- Half bathrooms:1
- Living area:3,838 sq. ft.
Heating and cooling
- Cooling:Central Air, Whole House Fan
- Heating:Forced Air
Structure and exterior
- Roof:Tile
- Year built:2025
- Building area:3,838 sq. ft.
- Lot area:0.14 Acres
Utilities
- Sewer:Public Sewer
Finances and disclosures
- Price:$1,070,000
- Price per sq. ft.:$278.79
New listings near 16121 Poulson Ct
- New
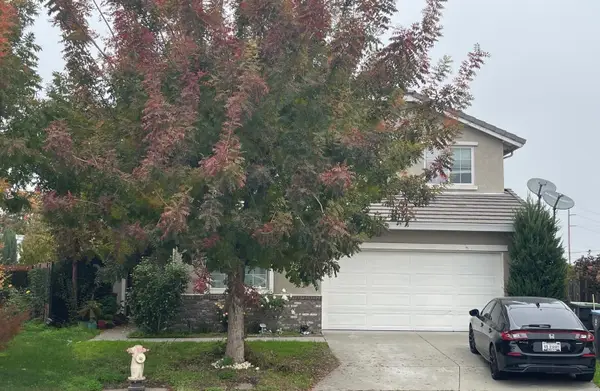 $600,000Active6 beds 3 baths2,487 sq. ft.
$600,000Active6 beds 3 baths2,487 sq. ft.35 Travertine Court, Lathrop, CA 95330
MLS# 225152210Listed by: KELLER WILLIAMS REALTY - New
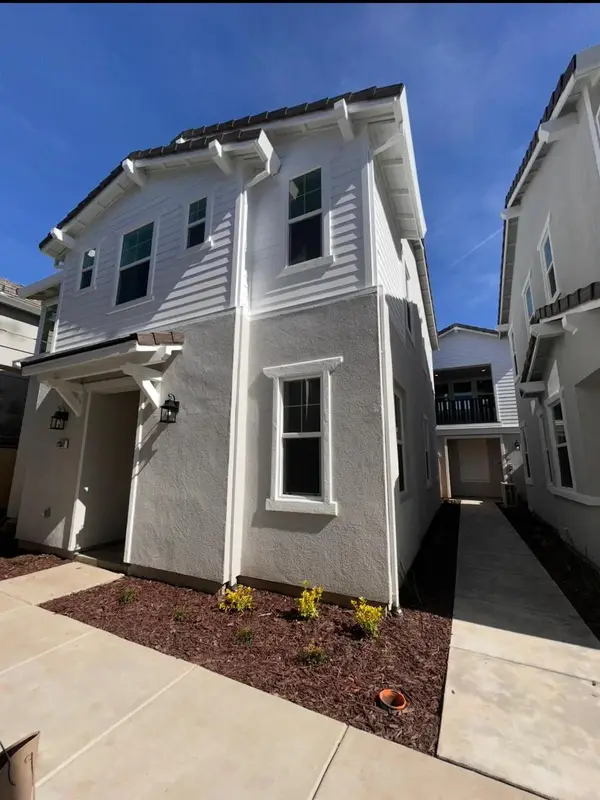 $624,999Active3 beds 3 baths1,791 sq. ft.
$624,999Active3 beds 3 baths1,791 sq. ft.17357 Atwater Drive, Lathrop, CA 95330
MLS# 225152666Listed by: THE REAL ESTATE GUYS - Open Sat, 11am to 4pmNew
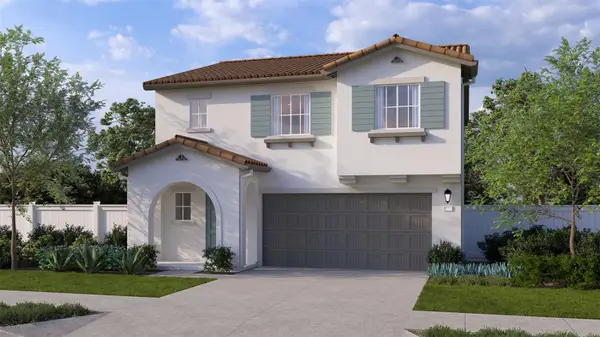 $585,490Active3 beds 3 baths1,582 sq. ft.
$585,490Active3 beds 3 baths1,582 sq. ft.18398 Orilla Street, Lathrop, CA 95330
MLS# 225152493Listed by: D R HORTON AMERICA'S BUILDER - Open Sat, 11am to 4pmNew
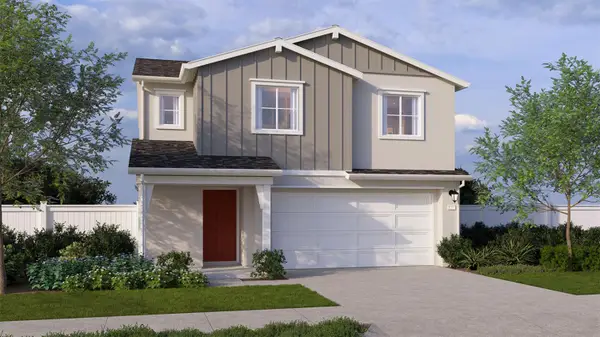 $622,490Active4 beds 3 baths1,799 sq. ft.
$622,490Active4 beds 3 baths1,799 sq. ft.111 Soaring Drive, Lathrop, CA 95330
MLS# 225152497Listed by: D R HORTON AMERICA'S BUILDER - New
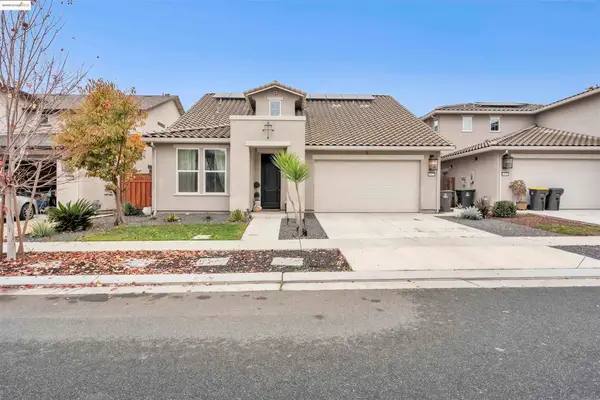 $719,000Active3 beds 3 baths2,444 sq. ft.
$719,000Active3 beds 3 baths2,444 sq. ft.16977 Bach Dr, Lathrop, CA 95330
MLS# 41119376Listed by: CENTURY 21 R.E. ALLIANCE - New
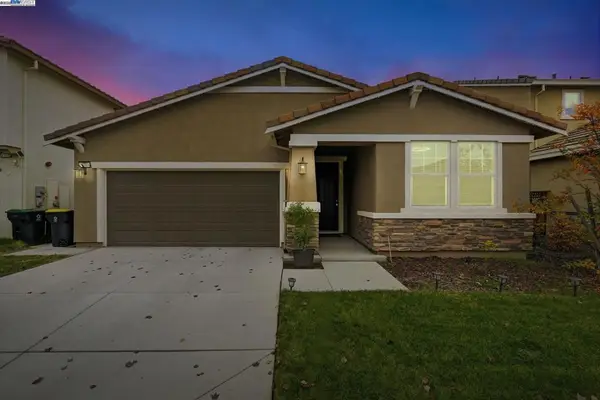 $750,000Active3 beds 2 baths1,854 sq. ft.
$750,000Active3 beds 2 baths1,854 sq. ft.17704 Choate St, Lathrop, CA 95330
MLS# 41119354Listed by: RENROSE REALTY - New
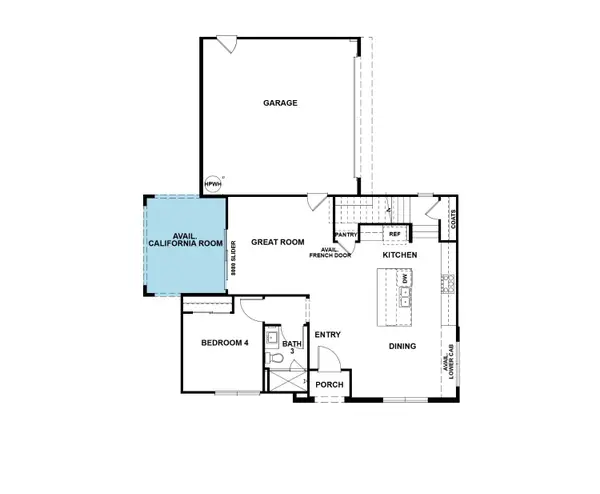 $656,290Active4 beds 3 baths2,133 sq. ft.
$656,290Active4 beds 3 baths2,133 sq. ft.2989 Brentridge Street, Lathrop, CA 95330
MLS# 225152203Listed by: VAN DAELE DEVELOPMENT - New
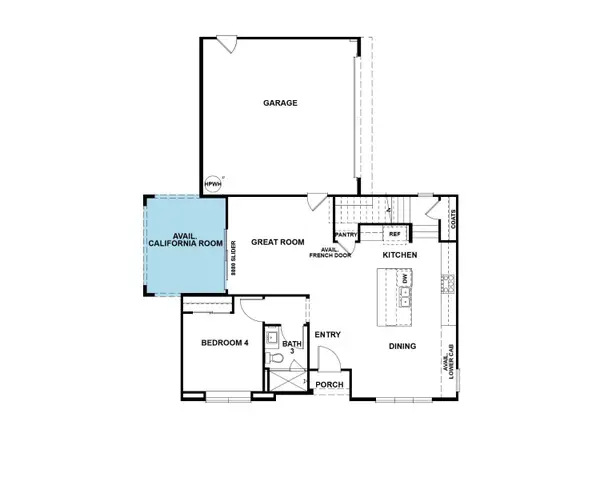 $657,185Active4 beds 3 baths2,133 sq. ft.
$657,185Active4 beds 3 baths2,133 sq. ft.2984 Brentridge Street, Lathrop, CA 95330
MLS# 225152217Listed by: VAN DAELE DEVELOPMENT - New
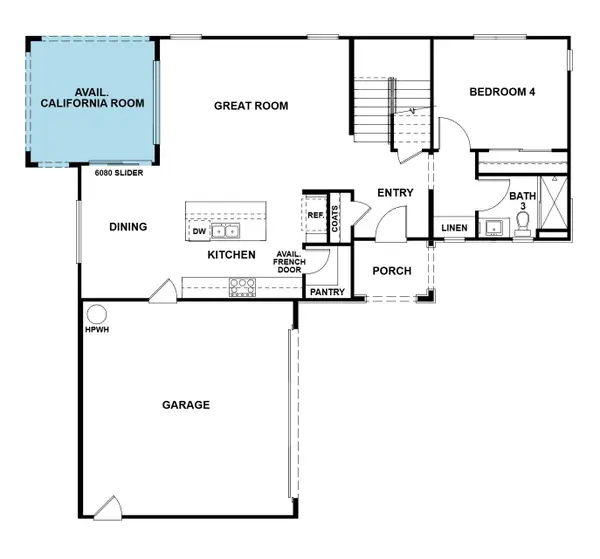 $683,178Active4 beds 3 baths2,345 sq. ft.
$683,178Active4 beds 3 baths2,345 sq. ft.2981 Brentridge Street, Lathrop, CA 95330
MLS# 225152253Listed by: VAN DAELE DEVELOPMENT - New
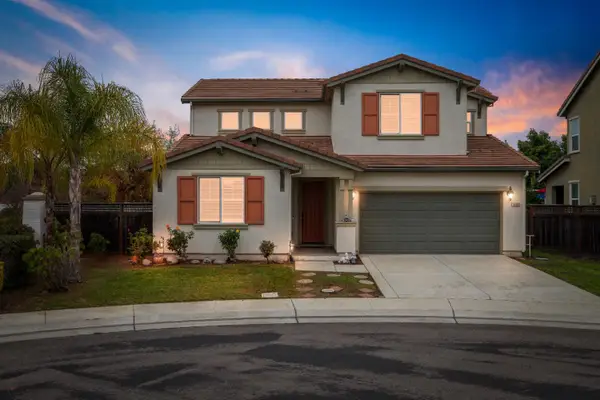 $650,000Active4 beds 3 baths2,182 sq. ft.
$650,000Active4 beds 3 baths2,182 sq. ft.18383 Dalton Court, Lathrop, CA 95330
MLS# 225148107Listed by: KLEMM REAL ESTATE
