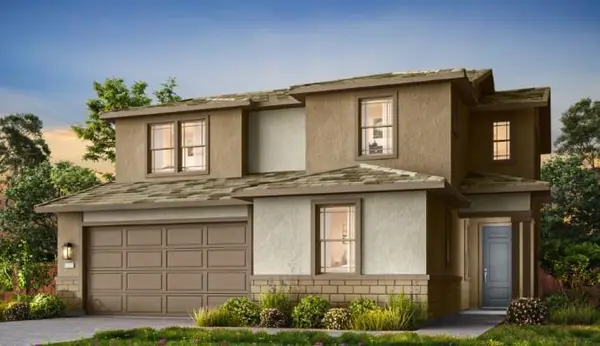17453 17453 Bushwick Lane, Lathrop, CA 95330
Local realty services provided by:Better Homes and Gardens Real Estate Property Shoppe
Listed by: john kiper
Office: kiper development, inc.
MLS#:41116572
Source:CRMLS
Price summary
- Price:$798,000
- Price per sq. ft.:$321.26
About this home
Stunning 4 bedroom home at Capri will be ready for Spring move-in and filled with luxury. Home has been highly upgraded and just a walk across the street to the lake! There is a 4th bedroom and full bath on the lower level- perfect for extended family or guests. Home also has a cook's kitchen with large center Island, plenty of cabinets, built-in stainless appliances and large outdoor covered California Room with comfortable backyard for your enjoyment. The upper level offers spacious bedrooms, laundry, shared bath, loft and sumptuous Primary suite with oversized shower, freestanding soaking tub, walk-in closet and an incredible view with no rear neighbors. SOLAR and SMART elements are INCLUDED. Ask about rate buydowns- Don't delay! * NOTE: Photos shown are of model home of same plan.
Contact an agent
Home facts
- Year built:2025
- Listing ID #:41116572
- Added:169 day(s) ago
- Updated:February 21, 2026 at 02:20 PM
Rooms and interior
- Bedrooms:4
- Total bathrooms:3
- Full bathrooms:3
- Living area:2,484 sq. ft.
Heating and cooling
- Cooling:Central Air, Whole House Fan
- Heating:Forced Air
Structure and exterior
- Roof:Tile
- Year built:2025
- Building area:2,484 sq. ft.
- Lot area:0.1 Acres
Utilities
- Sewer:Public Sewer
Finances and disclosures
- Price:$798,000
- Price per sq. ft.:$321.26
New listings near 17453 17453 Bushwick Lane
- Open Sat, 11am to 1pmNew
 $610,000Active4 beds 3 baths2,150 sq. ft.
$610,000Active4 beds 3 baths2,150 sq. ft.302 Johnson Ferry Road, Lathrop, CA 95330
MLS# 226019067Listed by: REDFIN CORPORATION - Open Sun, 1 to 4pmNew
 $899,900Active4 beds 3 baths2,631 sq. ft.
$899,900Active4 beds 3 baths2,631 sq. ft.4592 Strandberg, Lathrop, CA 95330
MLS# ML82035715Listed by: TRI POINTE HOMES BAY AREA - New
 $590,321Active4 beds 3 baths1,835 sq. ft.
$590,321Active4 beds 3 baths1,835 sq. ft.2608 Garden Farms Avenue, Lathrop, CA 95330
MLS# 226020168Listed by: VAN DAELE DEVELOPMENT - New
 $465,000Active3 beds 2 baths1,092 sq. ft.
$465,000Active3 beds 2 baths1,092 sq. ft.16439 Carleta Place, Lathrop, CA 95330
MLS# 226016950Listed by: CENTURY 21 SELECT REAL ESTATE - Open Sat, 12 to 2pmNew
 $1,234,999Active4 beds 4 baths3,175 sq. ft.
$1,234,999Active4 beds 4 baths3,175 sq. ft.3267 Talbot Drive, Lathrop, CA 95330
MLS# 226019842Listed by: PMZ REAL ESTATE - New
 $699,000Active4 beds 4 baths2,798 sq. ft.
$699,000Active4 beds 4 baths2,798 sq. ft.523 Danbury Place, Lathrop, CA 95330
MLS# 226019790Listed by: HOMESTEAD REAL ESTATE - New
 $777,880Active5 beds 3 baths2,461 sq. ft.
$777,880Active5 beds 3 baths2,461 sq. ft.17881 Moonstone Way, Lathrop, CA 95330
MLS# 226019520Listed by: K. HOVNANIAN CALIFORNIA OPERATIONS - New
 $823,420Active5 beds 3 baths2,933 sq. ft.
$823,420Active5 beds 3 baths2,933 sq. ft.17903 Moonstone Way, Lathrop, CA 95330
MLS# 226019551Listed by: K. HOVNANIAN CALIFORNIA OPERATIONS - New
 $769,150Active5 beds 3 baths2,823 sq. ft.
$769,150Active5 beds 3 baths2,823 sq. ft.381 Glass Beach Drive, Lathrop, CA 95330
MLS# 226019454Listed by: K. HOVNANIAN CALIFORNIA OPERATIONS - New
 $824,890Active5 beds 5 baths3,244 sq. ft.
$824,890Active5 beds 5 baths3,244 sq. ft.17925 Moonstone Way, Lathrop, CA 95330
MLS# 226019494Listed by: K. HOVNANIAN CALIFORNIA OPERATIONS

