713 River Bend Dr, Lathrop, CA 95330
Local realty services provided by:Better Homes and Gardens Real Estate Reliance Partners
713 River Bend Dr,Lathrop, CA 95330
$1,444,999
- 6 Beds
- 6 Baths
- 4,450 sq. ft.
- Single family
- Active
Listed by: mayur dembla
Office: keller williams tri-valley
MLS#:41104870
Source:CAMAXMLS
Price summary
- Price:$1,444,999
- Price per sq. ft.:$324.72
About this home
Welcome to waterfront living. Newly built 6 beds, 5.5 bath with high ceiling home on the San Joaquin River featuring luxurious Interior along with a Next Gen Suite (1 bedroom, living room, kitchenette, bathroom with dual sink, and separate entry), Jr. Primary Suite, and office on the first floor. 400K+ Upgrades/Options. Chef kitchen featuring contemporary cabinetry, 5-burner Gas cooktop, canopy hood, wall microwave/oven, quartz countertops with full backsplash, premium hardware, backsplash at cooktop to ceiling, extra-large deep sink, waterfall edge large island w/breakfast bar, dining area, walk-in pantry, and access to backyard thru patio door. Open floor plan with double ceiling height family room, Multi Panel sliding glass door opening to the California room. Large backyard. Finished garage with custom cabinets, and soft water plumbing loop. Primary bedroom with retreat, expansive river view, access to balcony overlooking the river, his and her walk-in closets, sunken tub, and shower. Custom closets and fans in each bedroom. Spacious Loft. Laundry room with sink and custom cabinetry. Owned Solar with battery backup. Come see all that this home has to offer.
Contact an agent
Home facts
- Year built:2024
- Listing ID #:41104870
- Added:110 day(s) ago
- Updated:November 26, 2025 at 02:22 PM
Rooms and interior
- Bedrooms:6
- Total bathrooms:6
- Full bathrooms:5
- Living area:4,450 sq. ft.
Heating and cooling
- Cooling:Ceiling Fan(s), Central Air, ENERGY STAR Qualified Equipment, Multi Units
- Heating:Central
Structure and exterior
- Roof:Tile
- Year built:2024
- Building area:4,450 sq. ft.
- Lot area:0.21 Acres
Utilities
- Water:Irrigation District
Finances and disclosures
- Price:$1,444,999
- Price per sq. ft.:$324.72
New listings near 713 River Bend Dr
- New
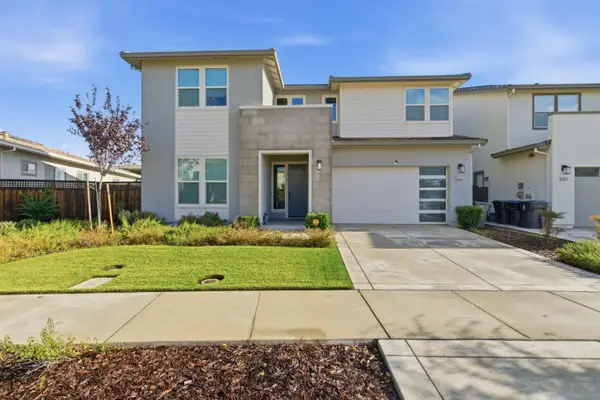 $1,200,000Active5 beds 5 baths3,978 sq. ft.
$1,200,000Active5 beds 5 baths3,978 sq. ft.3233 Kipling Drive, Lathrop, CA 95330
MLS# 225146185Listed by: REALTY ONE GROUP ZOOM - New
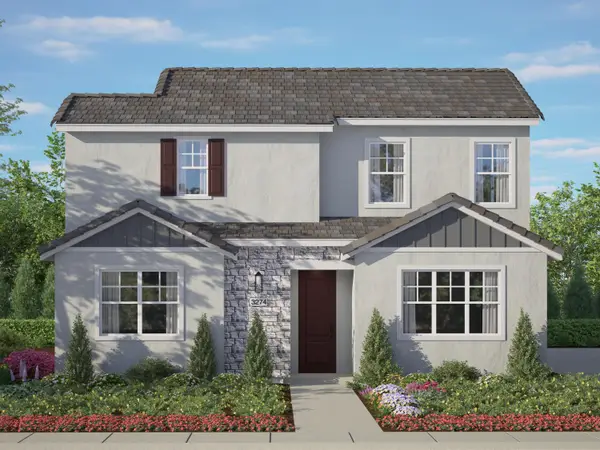 $662,226Active4 beds 3 baths2,133 sq. ft.
$662,226Active4 beds 3 baths2,133 sq. ft.2965 Brentridge Street, Lathrop, CA 95330
MLS# 225146905Listed by: VAN DAELE DEVELOPMENT - Open Fri, 12 to 2:30pmNew
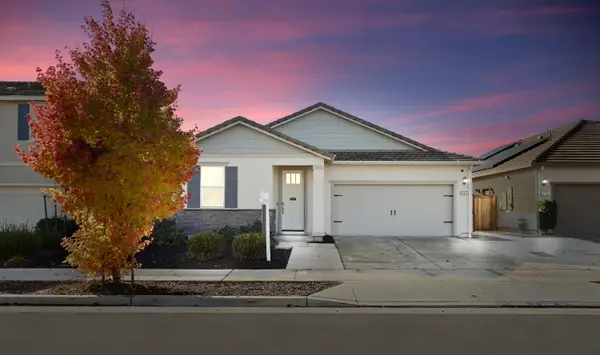 $662,000Active4 beds 2 baths1,843 sq. ft.
$662,000Active4 beds 2 baths1,843 sq. ft.404 Central Pacific Street, Lathrop, CA 95330
MLS# 225146649Listed by: HOMESMART PV AND ASSOCIATES - New
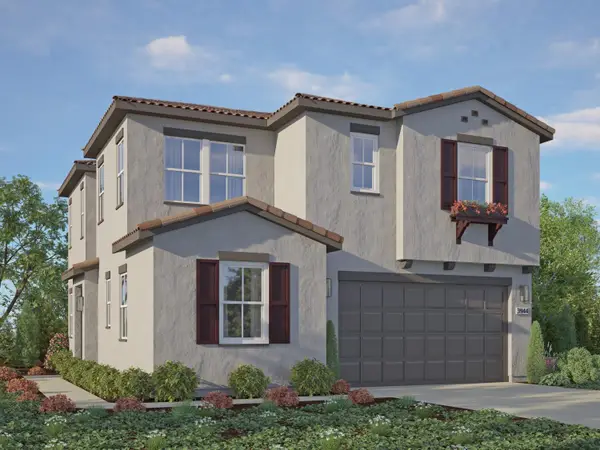 $734,160Active4 beds 3 baths2,328 sq. ft.
$734,160Active4 beds 3 baths2,328 sq. ft.3176 Bosworth Street, Lathrop, CA 95330
MLS# 225146438Listed by: VAN DAELE DEVELOPMENT - New
 $879,000Active5 beds 4 baths3,313 sq. ft.
$879,000Active5 beds 4 baths3,313 sq. ft.17429 Bushwick Lane, Lathrop, CA 95330
MLS# 41117982Listed by: KIPER DEVELOPMENT, INC. - New
 $1,090,000Active5 beds 5 baths3,960 sq. ft.
$1,090,000Active5 beds 5 baths3,960 sq. ft.16121 Poulson Ct, Lathrop, CA 95330
MLS# 41117986Listed by: KIPER DEVELOPMENT, INC. - New
 $879,000Active5 beds 4 baths3,313 sq. ft.
$879,000Active5 beds 4 baths3,313 sq. ft.17429 Bushwick Lane, Lathrop, CA 95330
MLS# 41117982Listed by: KIPER DEVELOPMENT, INC. - New
 $1,090,000Active5 beds 5 baths3,960 sq. ft.
$1,090,000Active5 beds 5 baths3,960 sq. ft.16121 Poulson Ct, Lathrop, CA 95330
MLS# 41117986Listed by: KIPER DEVELOPMENT, INC. - New
 $919,000Active6 beds 5 baths3,359 sq. ft.
$919,000Active6 beds 5 baths3,359 sq. ft.3600 Darnoch, Lathrop, CA 95330
MLS# 41117927Listed by: KIPER DEVELOPMENT, INC. - Open Sat, 11am to 1pmNew
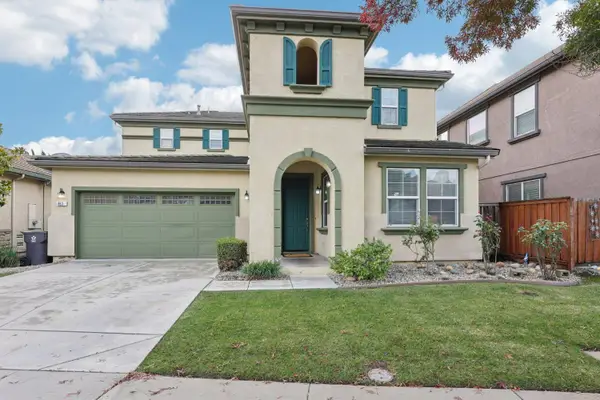 $675,000Active4 beds 3 baths2,564 sq. ft.
$675,000Active4 beds 3 baths2,564 sq. ft.660 Bramblewood Avenue, Lathrop, CA 95330
MLS# 225140946Listed by: REDFIN CORPORATION
