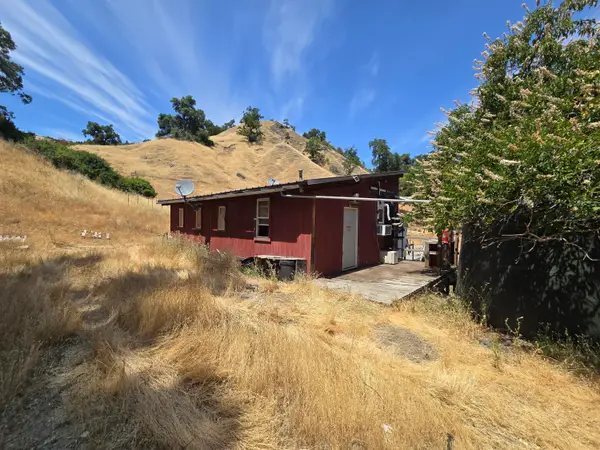65235 Hwy 271, Leggett, CA 95585
Local realty services provided by:Better Homes and Gardens Real Estate Royal & Associates
65235 Hwy 271,Leggett, CA 95585
$525,000
- 3 Beds
- 2 Baths
- 2,760 sq. ft.
- Single family
- Active
Listed by: shanti davidson
Office: exp realty of california
MLS#:CRC1-11075
Source:CA_BRIDGEMLS
Price summary
- Price:$525,000
- Price per sq. ft.:$190.22
About this home
Welcome to this beautiful country paradise set amongst tall majestic trees of the Pacific Northwest. The three story main house is an amazing mix of 1950's and modern contemporary architecture. Featuring a modern kitchen with granite countertops and stainless steel appliances. Spacious open floor plan. Enjoy the panoramic views from the first floor bedroom. The master bedroom has high vaulted pine ceilings, an open loft, previously used as a yoga room, and a private redwood deck amidst some of the property's walnut trees. One of a kind custom built wooden spiral staircase to access the third story loft atop the bedroom. UV rated double pane windows throughout the second and third story addition. A cute 675 square foot in law unit, with enough old world charm to make it feel as if you have stepped back into the 1920's, sits just off to the side of the house and right above the garden. The garden is it's own private oasis. Approximately a half acre with an eight foot tall redwood fence offering peace and serenity amongst the walnut and fruit trees. There is also roses, table grapes and plenty of room to add your own personal touch.A fixer with a lot of potential at the top of the property. Zoning is Residential Commercial allowing for endless possibilities.
Contact an agent
Home facts
- Year built:1948
- Listing ID #:CRC1-11075
- Added:188 day(s) ago
- Updated:January 09, 2026 at 03:27 PM
Rooms and interior
- Bedrooms:3
- Total bathrooms:2
- Full bathrooms:2
- Living area:2,760 sq. ft.
Heating and cooling
- Cooling:Ceiling Fan(s)
- Heating:Fireplace(s), Propane
Structure and exterior
- Year built:1948
- Building area:2,760 sq. ft.
- Lot area:2.4 Acres
Utilities
- Water:Private
Finances and disclosures
- Price:$525,000
- Price per sq. ft.:$190.22


