131 Twin Ponds Lane, Lincoln, CA 95648
Local realty services provided by:Better Homes and Gardens Real Estate Royal & Associates
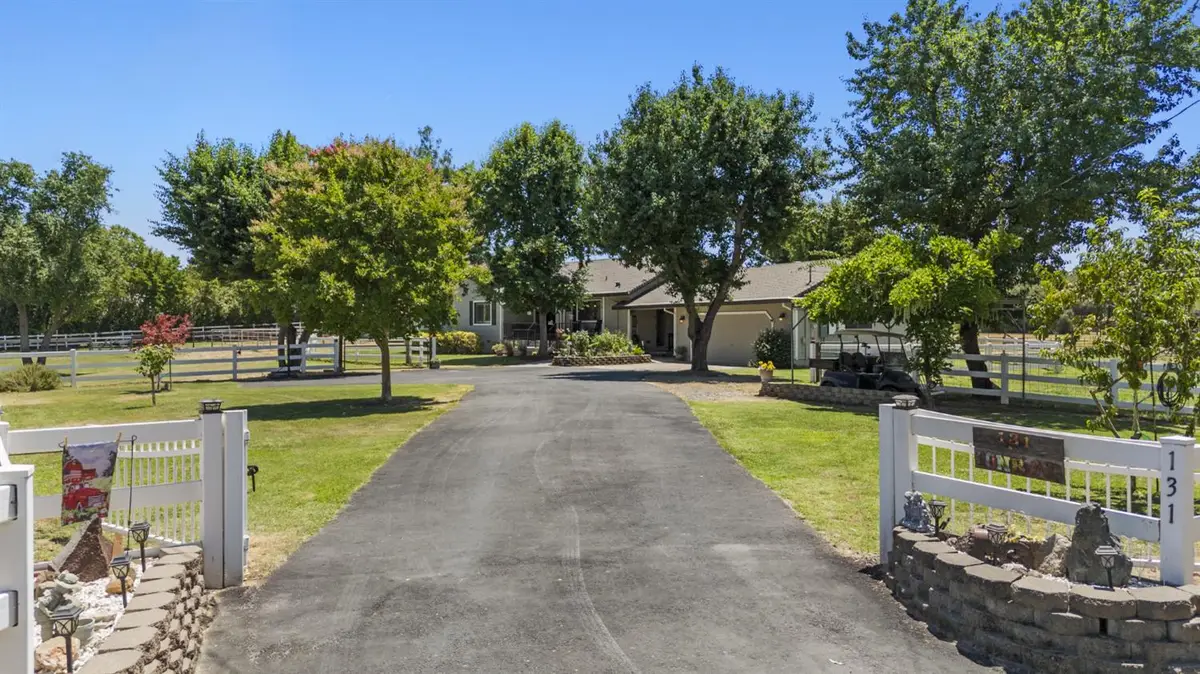
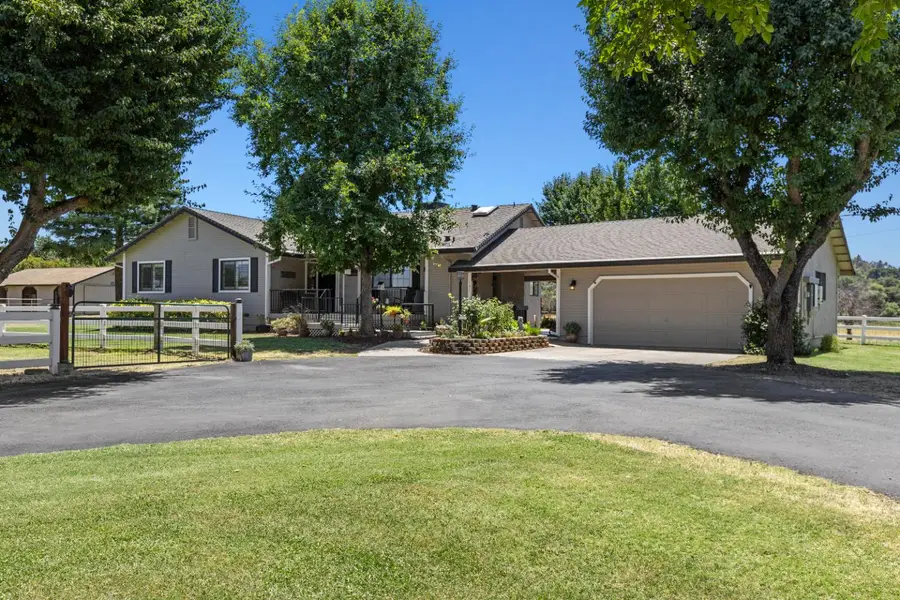
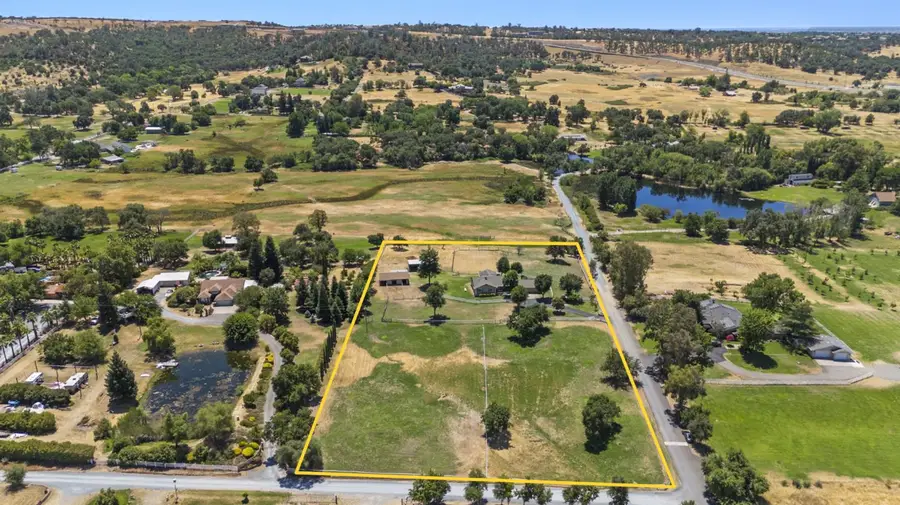
131 Twin Ponds Lane,Lincoln, CA 95648
$1,200,000
- 3 Beds
- 3 Baths
- 1,716 sq. ft.
- Single family
- Pending
Listed by:kristen baker
Office:century 21 select real estate
MLS#:225082120
Source:MFMLS
Price summary
- Price:$1,200,000
- Price per sq. ft.:$699.3
About this home
Location, Location, Location! Welcome to 131 Twin Ponds Lane, a beautifully maintained horse property located in a desirable Lincoln community. This exceptional estate offers the perfect blend of country charm and convenience just minutes from town, yet surrounded by open space and equestrian amenities. Thoughtfully cared for by the seller, this home and property reflects true pride of ownership throughout. Enjoy a large kitchen ideal for gathering and entertaining, and a spacious sunroom with panoramic views. The home is filled with spectacular scenery from every window, and features solar and all electric appliances, and heating and cooling for energy efficiency. A welcoming front porch and breezeway add even more charm to this country retreat. Horse enthusiasts will love the 60x72 riding arena, 3-stall barn, several irrigated pastures, and a 20x40x15 covered structure for hay, RV, or equipment storage. The fully fenced and gated property includes irrigation water, ensuring lush pastures and low maintenance year-round. Located along the Placer County Wine and Ale Trail, this special property combines rural serenity with easy access to town, wineries, breweries, and more.
Contact an agent
Home facts
- Year built:1989
- Listing Id #:225082120
- Added:36 day(s) ago
- Updated:August 15, 2025 at 07:13 AM
Rooms and interior
- Bedrooms:3
- Total bathrooms:3
- Full bathrooms:2
- Living area:1,716 sq. ft.
Heating and cooling
- Cooling:Ceiling Fan(s), Central
- Heating:Central, Electric
Structure and exterior
- Roof:Composition Shingle
- Year built:1989
- Building area:1,716 sq. ft.
- Lot area:4.96 Acres
Utilities
- Sewer:Septic System
Finances and disclosures
- Price:$1,200,000
- Price per sq. ft.:$699.3
New listings near 131 Twin Ponds Lane
- Open Sun, 11am to 2pmNew
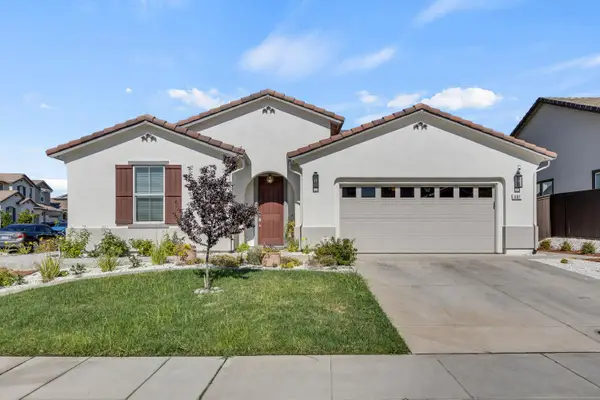 $860,000Active4 beds 3 baths2,127 sq. ft.
$860,000Active4 beds 3 baths2,127 sq. ft.401 Confederation Court, Lincoln, CA 95648
MLS# 225106362Listed by: ALL CITY HOMES - New
 $415,000Active2 beds 1 baths1,064 sq. ft.
$415,000Active2 beds 1 baths1,064 sq. ft.677 D Street, Lincoln, CA 95648
MLS# 225107138Listed by: WINDERMERE SIGNATURE PROPERTIES AUBURN - Open Sun, 2 to 5pmNew
 $760,000Active4 beds 4 baths3,206 sq. ft.
$760,000Active4 beds 4 baths3,206 sq. ft.1141 Southwick Lane, Lincoln, CA 95648
MLS# 225106968Listed by: ZITRO REAL ESTATE SERVICES - Open Sat, 11am to 1pmNew
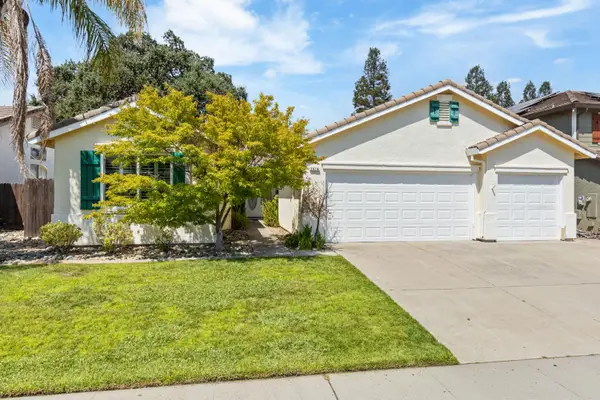 $615,000Active4 beds 2 baths2,076 sq. ft.
$615,000Active4 beds 2 baths2,076 sq. ft.2616 Swallowview Drive, Lincoln, CA 95648
MLS# 225103878Listed by: REDFIN CORPORATION - Open Sat, 12 to 3pmNew
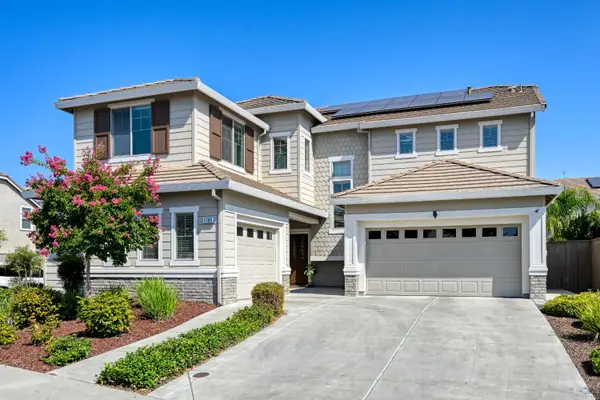 $765,000Active5 beds 3 baths2,813 sq. ft.
$765,000Active5 beds 3 baths2,813 sq. ft.1785 Newark Court, Lincoln, CA 95648
MLS# 225102102Listed by: REAL BROKER - New
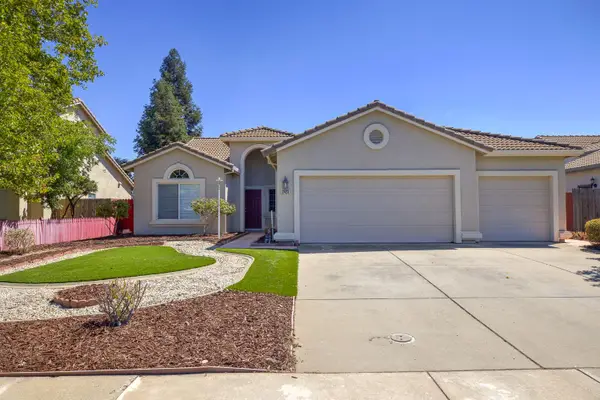 $549,000Active3 beds 2 baths1,802 sq. ft.
$549,000Active3 beds 2 baths1,802 sq. ft.2423 1st Street, Lincoln, CA 95648
MLS# 225106896Listed by: ONE NEST REAL ESTATE - New
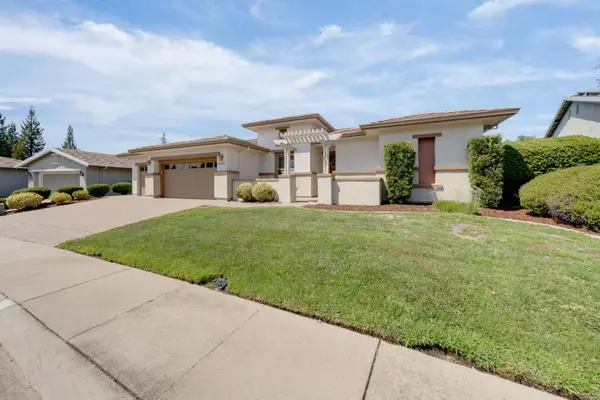 $899,999Active3 beds 3 baths2,513 sq. ft.
$899,999Active3 beds 3 baths2,513 sq. ft.2262 Kingfisher Lane, Lincoln, CA 95648
MLS# 225106443Listed by: KW SAC METRO - New
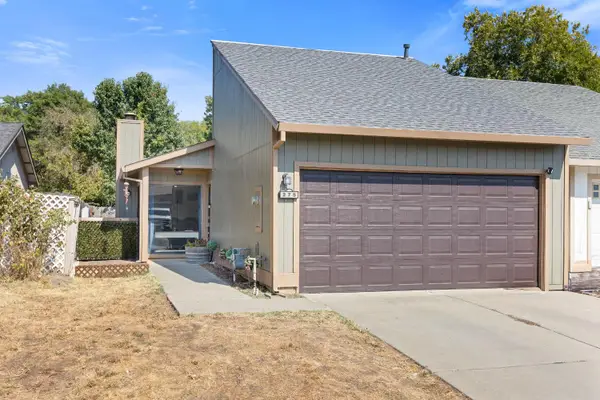 $399,990Active3 beds 2 baths1,126 sq. ft.
$399,990Active3 beds 2 baths1,126 sq. ft.275 R St, Lincoln, CA 95648
MLS# 225106237Listed by: KELLER WILLIAMS REALTY - Open Sat, 12 to 3pmNew
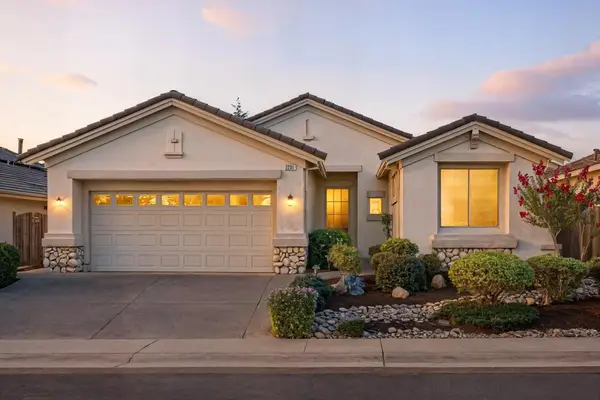 $565,000Active2 beds 2 baths1,626 sq. ft.
$565,000Active2 beds 2 baths1,626 sq. ft.2251 Pebblestone Lane, Lincoln, CA 95648
MLS# 225106191Listed by: EXP REALTY OF CALIFORNIA INC. - New
 $649,900Active5 beds 3 baths2,928 sq. ft.
$649,900Active5 beds 3 baths2,928 sq. ft.245 Ashwood Court, Lincoln, CA 95648
MLS# 225105952Listed by: EXP REALTY OF CALIFORNIA INC.

