1753 Leander Lane, Lincoln, CA 95648
Local realty services provided by:Better Homes and Gardens Real Estate Integrity Real Estate
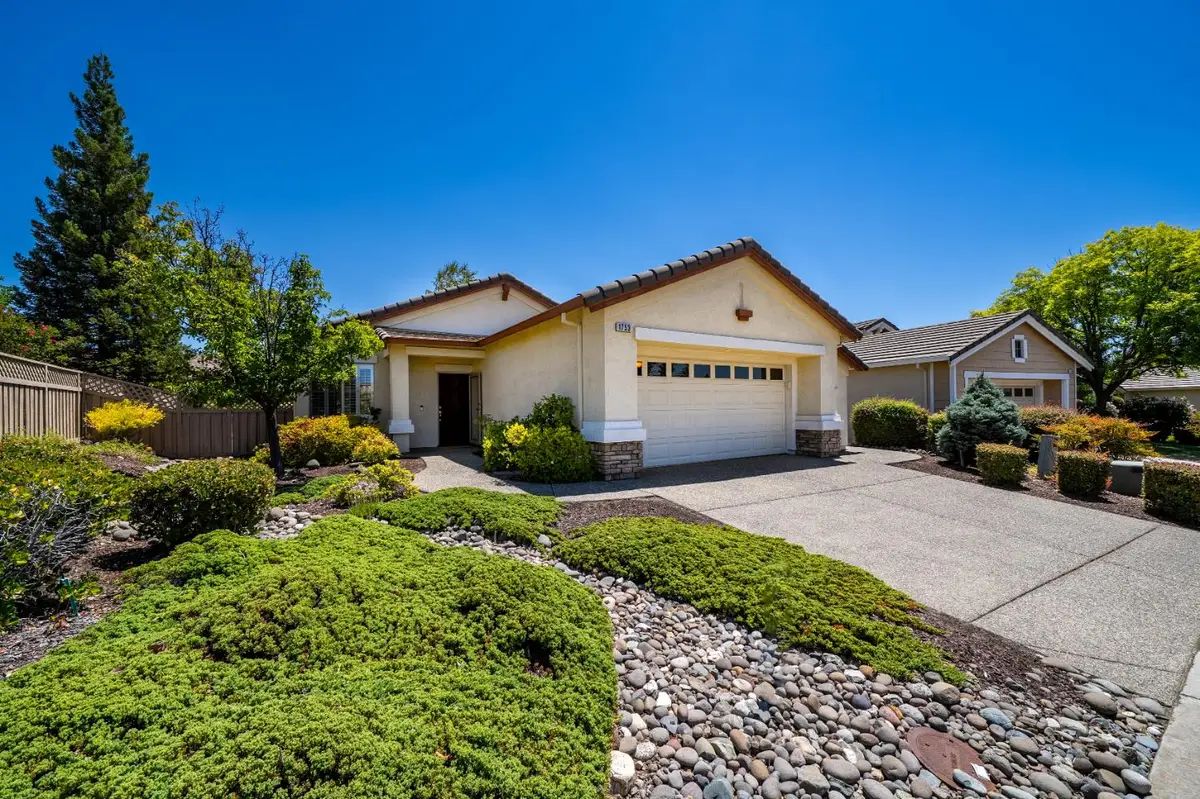
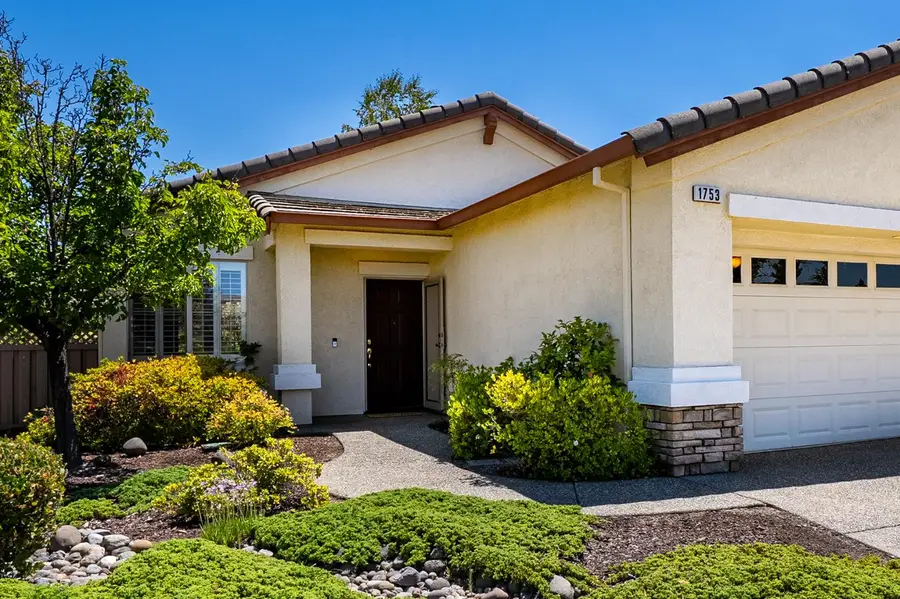

1753 Leander Lane,Lincoln, CA 95648
$499,000
- 2 Beds
- 2 Baths
- 1,161 sq. ft.
- Single family
- Pending
Listed by:catherine brown
Office:keller williams realty
MLS#:225100038
Source:MFMLS
Price summary
- Price:$499,000
- Price per sq. ft.:$429.8
- Monthly HOA dues:$100
About this home
Lovely and spacious Millpond Plan with 2 1/2 car garage and gorgeous, mature backyard! The layout feels larger than the sqft and provides abundant natural light. Entertain or simply relax in the open-concept living room, dining area and kitchen which has been beautifully upgraded with wood floors, tall baseboards and plantation shutters. Enjoy the large primary suite which has been enhanced with a substantial bay window to capture the morning sunrise, large walk-in closet and spacious bathroom. Enormous garage with tons of built-in cabinets and sink is ideal for your golf cart, workshop and/or extra storage! East facing backyard is ideal to keep you protected from summer afternoon's direct heat! The large covered patio extends the livability of the home and allows you to be outside year round. Private and serene backyard with low maintenance mature landscaping. Newer HVAC. Close to all amenities, yet quietly set off from busy roads. The ideal home!
Contact an agent
Home facts
- Year built:2001
- Listing Id #:225100038
- Added:14 day(s) ago
- Updated:August 15, 2025 at 07:13 AM
Rooms and interior
- Bedrooms:2
- Total bathrooms:2
- Full bathrooms:2
- Living area:1,161 sq. ft.
Heating and cooling
- Cooling:Central
- Heating:Central
Structure and exterior
- Roof:Tile
- Year built:2001
- Building area:1,161 sq. ft.
- Lot area:0.16 Acres
Utilities
- Sewer:In & Connected
Finances and disclosures
- Price:$499,000
- Price per sq. ft.:$429.8
New listings near 1753 Leander Lane
- Open Sun, 11am to 2pmNew
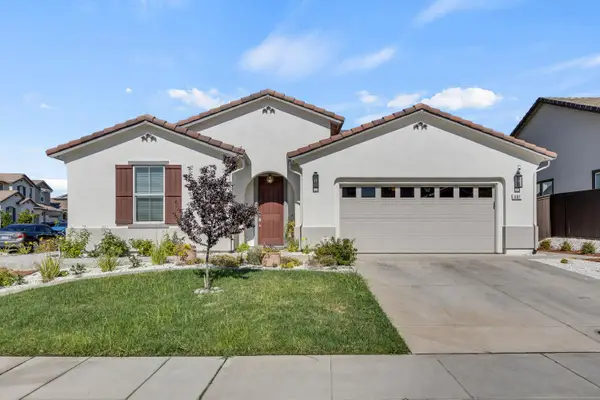 $860,000Active4 beds 3 baths2,127 sq. ft.
$860,000Active4 beds 3 baths2,127 sq. ft.401 Confederation Court, Lincoln, CA 95648
MLS# 225106362Listed by: ALL CITY HOMES - New
 $415,000Active2 beds 1 baths1,064 sq. ft.
$415,000Active2 beds 1 baths1,064 sq. ft.677 D Street, Lincoln, CA 95648
MLS# 225107138Listed by: WINDERMERE SIGNATURE PROPERTIES AUBURN - Open Sun, 2 to 5pmNew
 $760,000Active4 beds 4 baths3,206 sq. ft.
$760,000Active4 beds 4 baths3,206 sq. ft.1141 Southwick Lane, Lincoln, CA 95648
MLS# 225106968Listed by: ZITRO REAL ESTATE SERVICES - Open Sat, 11am to 1pmNew
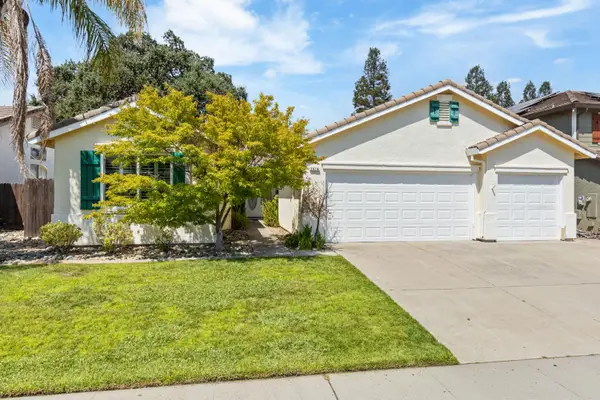 $615,000Active4 beds 2 baths2,076 sq. ft.
$615,000Active4 beds 2 baths2,076 sq. ft.2616 Swallowview Drive, Lincoln, CA 95648
MLS# 225103878Listed by: REDFIN CORPORATION - Open Sat, 12 to 3pmNew
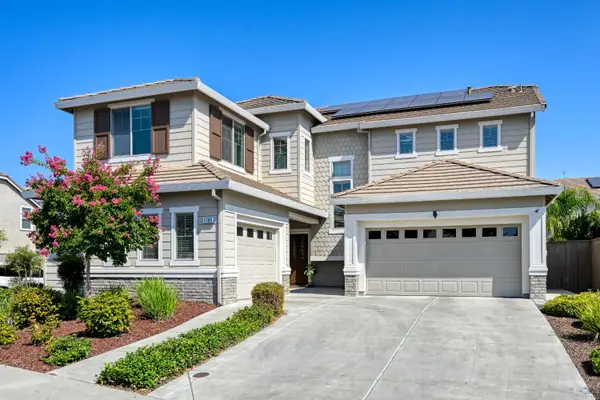 $765,000Active5 beds 3 baths2,813 sq. ft.
$765,000Active5 beds 3 baths2,813 sq. ft.1785 Newark Court, Lincoln, CA 95648
MLS# 225102102Listed by: REAL BROKER - New
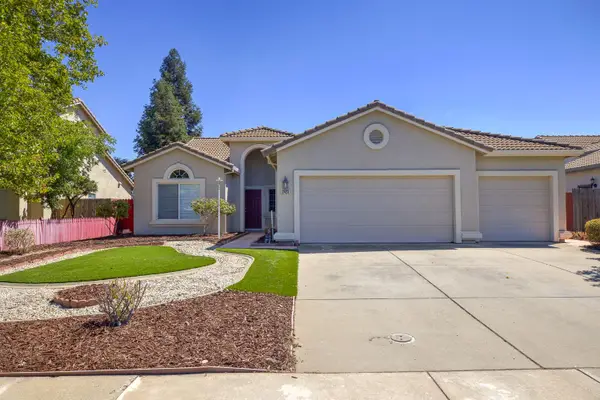 $549,000Active3 beds 2 baths1,802 sq. ft.
$549,000Active3 beds 2 baths1,802 sq. ft.2423 1st Street, Lincoln, CA 95648
MLS# 225106896Listed by: ONE NEST REAL ESTATE - New
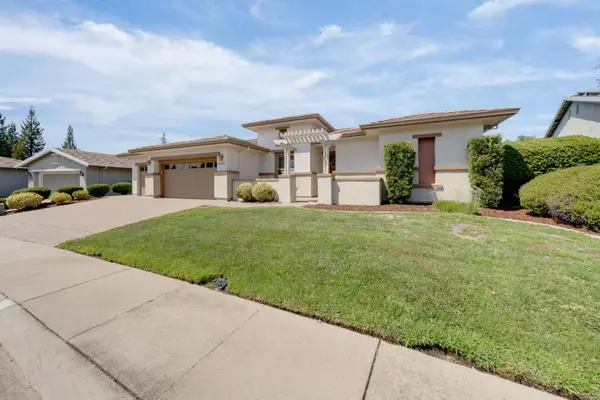 $899,999Active3 beds 3 baths2,513 sq. ft.
$899,999Active3 beds 3 baths2,513 sq. ft.2262 Kingfisher Lane, Lincoln, CA 95648
MLS# 225106443Listed by: KW SAC METRO - New
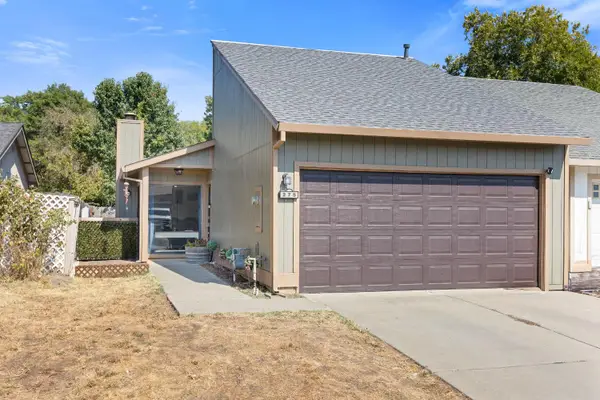 $399,990Active3 beds 2 baths1,126 sq. ft.
$399,990Active3 beds 2 baths1,126 sq. ft.275 R St, Lincoln, CA 95648
MLS# 225106237Listed by: KELLER WILLIAMS REALTY - Open Sat, 12 to 3pmNew
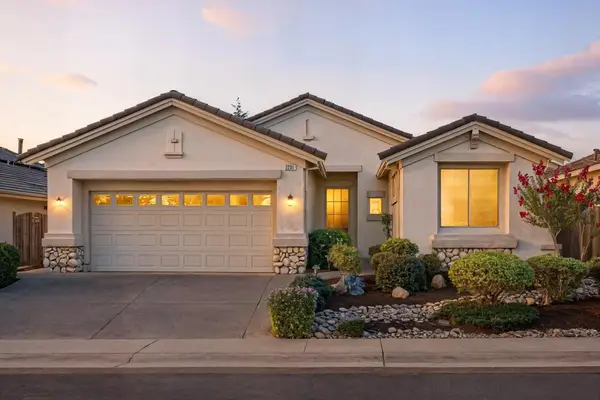 $565,000Active2 beds 2 baths1,626 sq. ft.
$565,000Active2 beds 2 baths1,626 sq. ft.2251 Pebblestone Lane, Lincoln, CA 95648
MLS# 225106191Listed by: EXP REALTY OF CALIFORNIA INC. - New
 $649,900Active5 beds 3 baths2,928 sq. ft.
$649,900Active5 beds 3 baths2,928 sq. ft.245 Ashwood Court, Lincoln, CA 95648
MLS# 225105952Listed by: EXP REALTY OF CALIFORNIA INC.

