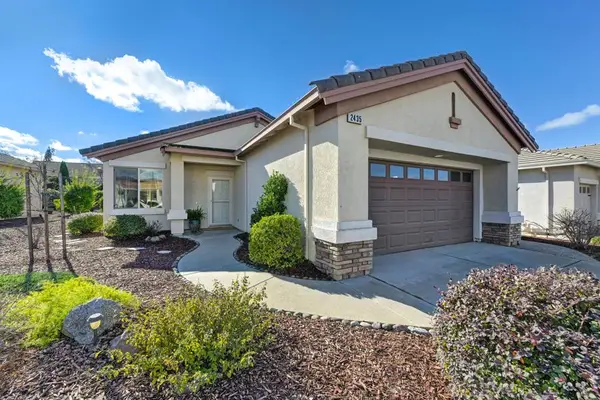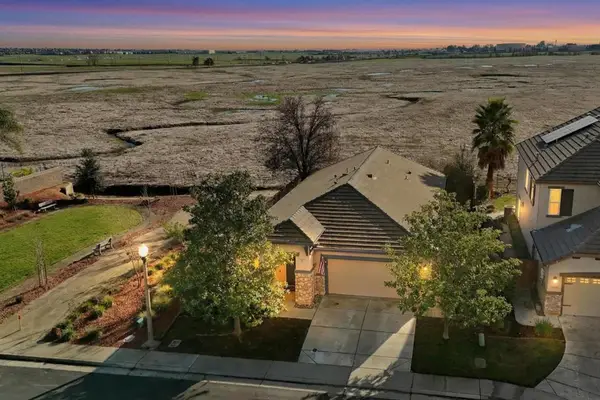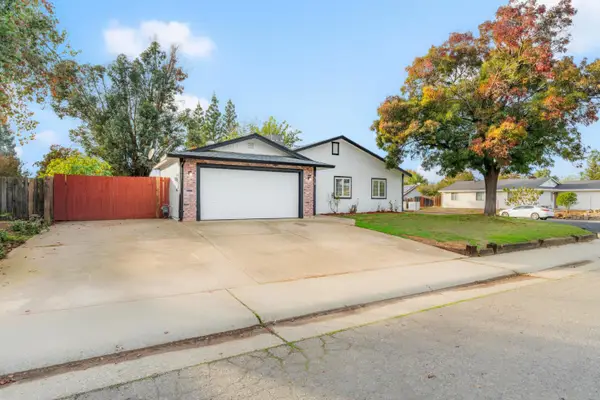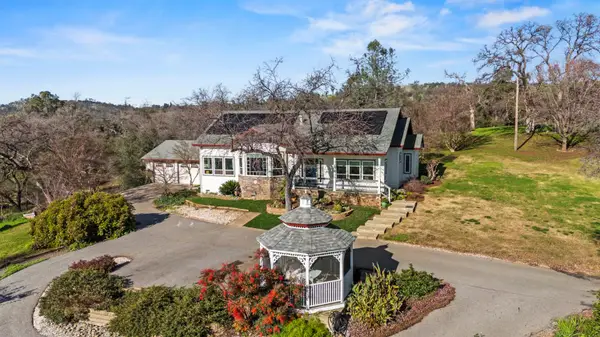1816 Stone House Ln, Lincoln, CA 95648
Local realty services provided by:Better Homes and Gardens Real Estate Royal & Associates
1816 Stone House Ln,Lincoln, CA 95648
$997,300
- 3 Beds
- 2 Baths
- 2,541 sq. ft.
- Single family
- Active
Listed by: jonathan minerick
Office: homecoin.com
MLS#:41092946
Source:CA_BRIDGEMLS
Price summary
- Price:$997,300
- Price per sq. ft.:$392.48
- Monthly HOA dues:$176
About this home
Very rare opportunity! Newly completed, truly custom built to highest quality; not a cosmetic remodel. Permits/HOA approvals avail upon request. Located on a perimeter nature preserve, EAST facing for year-round comfort, location is magical in the most serene spot in the entire area, on a street with no through traffic. Very low cost HOA provides access to all lodges, pools, sports courts, trails, beautifully manicured common areas, and planned activities! 3 bedrooms + sitting room, 650 sq ft covered patio, very livable floor plan, 10’, 12’, and 14’ ceilings, 8’ mahogany front entry/solid wood interior doors, maple cabinets, 5-burner professional range made in Italy, microwave + convection oven, Frigidaire Gallery dishwasher, Cambria quartz countertops, imported custom glass tiles and porcelains, premium finishes, LED lighting and beautiful fixtures, curbless shower in master, lots of storage and decorative shelving, Mediterranean plaster walls, epoxy coated floor / finished garage
Contact an agent
Home facts
- Year built:2025
- Listing ID #:41092946
- Added:273 day(s) ago
- Updated:January 09, 2026 at 03:45 PM
Rooms and interior
- Bedrooms:3
- Total bathrooms:2
- Full bathrooms:2
- Living area:2,541 sq. ft.
Heating and cooling
- Cooling:Central Air
- Heating:Central, Fireplace(s), Forced Air, Natural Gas
Structure and exterior
- Year built:2025
- Building area:2,541 sq. ft.
- Lot area:0.18 Acres
Finances and disclosures
- Price:$997,300
- Price per sq. ft.:$392.48
New listings near 1816 Stone House Ln
- New
 $877,000Active2 beds 1 baths1,450 sq. ft.
$877,000Active2 beds 1 baths1,450 sq. ft.320 W Wise Road, Lincoln, CA 95648
MLS# 226002557Listed by: TURNKEY REALTY - New
 $560,000Active2 beds 2 baths1,873 sq. ft.
$560,000Active2 beds 2 baths1,873 sq. ft.2240 Prairie View Lane, Lincoln, CA 95648
MLS# 225154206Listed by: REALTY ONE GROUP COMPLETE - New
 $474,000Active2 beds 2 baths1,184 sq. ft.
$474,000Active2 beds 2 baths1,184 sq. ft.2435 Monument Court, Lincoln, CA 95648
MLS# ML82030606Listed by: CHRISTIE'S INTERNATIONAL REAL ESTATE SERENO - Open Sat, 11:30am to 2:30pmNew
 $474,000Active2 beds 2 baths1,184 sq. ft.
$474,000Active2 beds 2 baths1,184 sq. ft.2435 Monument Court, Lincoln, CA 95648
MLS# ML82030606Listed by: CHRISTIE'S INTERNATIONAL REAL ESTATE SERENO - New
 $309,000Active1 beds 2 baths1,065 sq. ft.
$309,000Active1 beds 2 baths1,065 sq. ft.1520 Topanga Lane #104, Lincoln, CA 95648
MLS# 226002089Listed by: COLDWELL BANKER SUN RIDGE REAL ESTATE - Open Sat, 1 to 3pmNew
 $749,000Active3 beds 3 baths2,360 sq. ft.
$749,000Active3 beds 3 baths2,360 sq. ft.1859 Maple Grove Lane, Lincoln, CA 95648
MLS# 225153638Listed by: CENTURY 21 SELECT REAL ESTATE - Open Sat, 11am to 2pmNew
 $440,000Active3 beds 3 baths1,746 sq. ft.
$440,000Active3 beds 3 baths1,746 sq. ft.2030 Sierra View Circle #3, Lincoln, CA 95648
MLS# 226001631Listed by: WINDERMERE SIGNATURE PROPERTIES AUBURN - Open Sat, 12 to 2pmNew
 $549,900Active3 beds 2 baths1,811 sq. ft.
$549,900Active3 beds 2 baths1,811 sq. ft.1307 Barnhill Lane, Lincoln, CA 95648
MLS# 226001771Listed by: EXP REALTY OF CALIFORNIA INC - Open Sun, 1am to 3pmNew
 $449,900Active3 beds 2 baths1,189 sq. ft.
$449,900Active3 beds 2 baths1,189 sq. ft.510 Zoe Ann Drive, Lincoln, CA 95648
MLS# 226001985Listed by: EXP REALTY OF CALIFORNIA INC - Open Sat, 12 to 3pmNew
 $899,000Active3 beds 3 baths1,586 sq. ft.
$899,000Active3 beds 3 baths1,586 sq. ft.4287 Burnett Road, Lincoln, CA 95648
MLS# 226000889Listed by: CENTURY 21 SELECT REAL ESTATE
