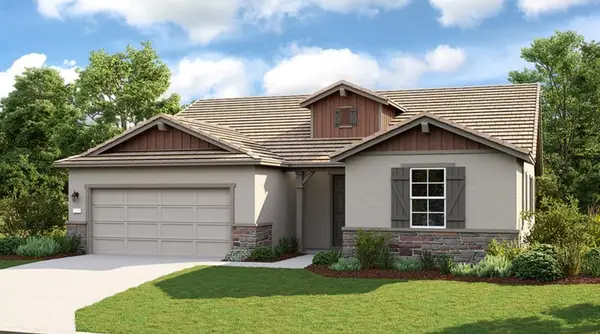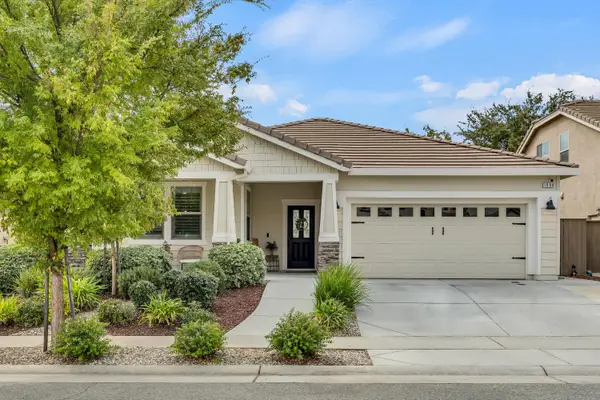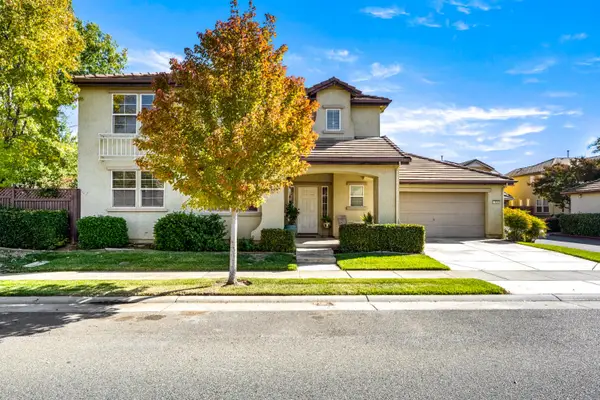2076 Stonecrest Lane, Lincoln, CA 95648
Local realty services provided by:Better Homes and Gardens Real Estate Reliance Partners
Listed by: paula nelson
Office: coldwell banker sun ridge real estate
MLS#:225074859
Source:MFMLS
Price summary
- Price:$899,000
- Price per sq. ft.:$344.18
- Monthly HOA dues:$176
About this home
Place this home on your Sun City Tour and get inspired by this 2 bedroom/den, 2.5 bath,2612 sq. foot Del Webb-designed Springcrest floorplan, with 2-car plus golf cart/work space area! Guests enter through the wrought iron gate providing aesthetics and security. The spacious private courtyard provides a nice buffer between the street and the home! No amount of natural light is spared with the Springcrest design. Floor to ceiling windows framing a great location on the Orchard Course as you enter the home. Almost every room has a view! The kitchen and greatroom are anchored with a rustic gas Fireplace and the gathering hub is a large island with loads of storage! Merillat 40 inch upper cabinets with Cherry Cider finish. The Entry and Traffic areas are finished with large diagonal tile and a beautiful sculpted carpet was recently installed in the remaining areas! Interior recently painted with a light neutral paint and white trim. French Doors exit from the kitchen nook and the Main Bedroom onto the huge back patio where you have a large yard and lush views of the Golf Course and the sky! Section I and Section II Pest work have been completed and Cleared. You can take it from here! Virtual tours available upon request...
Contact an agent
Home facts
- Year built:2002
- Listing ID #:225074859
- Added:149 day(s) ago
- Updated:October 20, 2025 at 03:01 AM
Rooms and interior
- Bedrooms:2
- Total bathrooms:3
- Full bathrooms:2
- Living area:2,612 sq. ft.
Heating and cooling
- Cooling:Central
- Heating:Central, Natural Gas
Structure and exterior
- Roof:Tile
- Year built:2002
- Building area:2,612 sq. ft.
- Lot area:0.21 Acres
Utilities
- Sewer:Public Sewer
Finances and disclosures
- Price:$899,000
- Price per sq. ft.:$344.18
New listings near 2076 Stonecrest Lane
- New
 $925,000Active4 beds 3 baths2,711 sq. ft.
$925,000Active4 beds 3 baths2,711 sq. ft.2902 Fox Den Circle, Lincoln, CA 95648
MLS# 225141322Listed by: REALTY ONE GROUP COMPLETE - New
 $809,000Active2 beds 3 baths2,266 sq. ft.
$809,000Active2 beds 3 baths2,266 sq. ft.1563 Cascade Way, Lincoln, CA 95648
MLS# 225141135Listed by: TAYLOR MORRISON SERVICES, INC - New
 $619,000Active2 beds 2 baths1,651 sq. ft.
$619,000Active2 beds 2 baths1,651 sq. ft.1007 Lodge Way, Lincoln, CA 95648
MLS# 225141171Listed by: TAYLOR MORRISON SERVICES, INC - New
 $615,000Active3 beds 2 baths1,801 sq. ft.
$615,000Active3 beds 2 baths1,801 sq. ft.1994 Newark Way, Lincoln, CA 95648
MLS# 225137688Listed by: COMPASS - New
 $549,000Active3 beds 2 baths1,104 sq. ft.
$549,000Active3 beds 2 baths1,104 sq. ft.600 P Street, Lincoln, CA 95648
MLS# 225140480Listed by: EXP REALTY OF CALIFORNIA INC. - New
 $449,000Active3 beds 3 baths1,872 sq. ft.
$449,000Active3 beds 3 baths1,872 sq. ft.1336 Landmark Circle, Lincoln, CA 95648
MLS# 225140481Listed by: EXP REALTY OF CALIFORNIA INC. - New
 $760,889Active5 beds 4 baths3,173 sq. ft.
$760,889Active5 beds 4 baths3,173 sq. ft.3508 Medal Drive, Lincoln, CA 95648
MLS# 225138455Listed by: MERTITAGE HOMES - New
 $795,000Active2 beds 2 baths2,049 sq. ft.
$795,000Active2 beds 2 baths2,049 sq. ft.892 Bridalveil Lane, Lincoln, CA 95648
MLS# 225140010Listed by: HOMESMART ICARE REALTY - New
 $950,000Active2 beds 3 baths2,616 sq. ft.
$950,000Active2 beds 3 baths2,616 sq. ft.1738 Gingersnap Lane, Lincoln, CA 95648
MLS# 225140107Listed by: HOMESMART ICARE REALTY - New
 $549,000Active2 beds 2 baths1,529 sq. ft.
$549,000Active2 beds 2 baths1,529 sq. ft.1580 Edgewood Lane, Lincoln, CA 95648
MLS# 225140391Listed by: TAYLOR MORRISON SERVICES, INC
