2445 Inverness Drive, Lincoln, CA 95648
Local realty services provided by:Better Homes and Gardens Real Estate Everything Real Estate
Listed by:gay berge
Office:re/max gold cameron park
MLS#:225111144
Source:MFMLS
Sorry, we are unable to map this address
Price summary
- Price:$465,000
About this home
CHARMING HOME LOCATED IN THE DESIRABLE SUNHAVEN SUBDIVISION. THIS HOME WILL GREET YOU WITH LOTS OF NATURAL LIGHT & A VIEW OF THE SUN ROOM & LOVINGLY LANDSCAPED BACK YARD !! GREAT ROOM CONCEPT WITH VAULTED CEILING, GAS LOG FIREPLACE WITH BRICK HEARTH & VINYL PLANK FLOORING INSTALLED IN 2024. DINING AREA WITH PLENTY OF ROOM FOR FAMILY & FRIENDS, FRENCH DOORS OPEN TO SPACIOUS 16x14 SUN ROOM WITH SKYLIGHTS IDEAL FOR YEAR ROUND LIVING. FUNCTIONAL KITCHEN WITH TILE COUNTER, STAINLESS STEEL APPLIANCES & VINYL PLANK FLOORING INSTALLED IN 2024 IN DINING ROOM & KITCHEN. MASTER SUITE VIEWS BACK YARD & SUN ROOM, HAS 2 CLOSETS FOR ALL YOUR NEEDS & MASTER BATHROOM WITH WALK IN SHOWER. TWO MORE BEDROOMS AND HALL BATHROOM COMPLETE THIS GREAT FLOOR PLAN !! BACK YARD HAS MATURE SHADE TREES, GRASSY LAWN & OUT DOOR PATIO NESTLED UNDER THE TREES. LENNOX HVAC SYSTEM INSTALL IN 2024. MANY MORE IMPROVEMENTS HAVE BEEN DONE BY SELLERS OVER THE YEARS. THIS HOME IS IDEAL FOR ANYONE WHO WANTS A NICE LEVEL LOT AND A MOVE IN READY HOME. CLOSE TO QUAINT DOWN TOWN LINCOLN OFFERING A CASUAL LIFESTYLE YET CLOSE TO CITIES. THIS COULD BE YOUR NEXT HOME!!
Contact an agent
Home facts
- Year built:1987
- Listing ID #:225111144
- Added:49 day(s) ago
- Updated:October 12, 2025 at 12:41 AM
Rooms and interior
- Bedrooms:3
- Total bathrooms:2
- Full bathrooms:2
Heating and cooling
- Cooling:Central
- Heating:Central, Gas
Structure and exterior
- Roof:Tile
- Year built:1987
Utilities
- Sewer:Public Sewer
Finances and disclosures
- Price:$465,000
New listings near 2445 Inverness Drive
- New
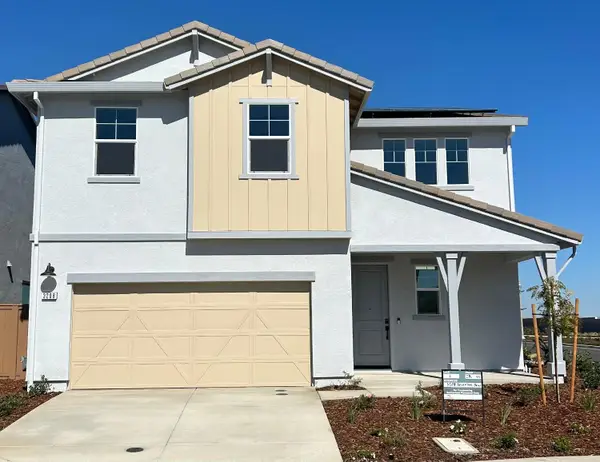 $624,990Active4 beds 3 baths2,151 sq. ft.
$624,990Active4 beds 3 baths2,151 sq. ft.3208 Splendor Drive, Lincoln, CA 95648
MLS# 225132301Listed by: WOODSIDE HOMES OF NORTHERN CALIFORNIA, INC. - New
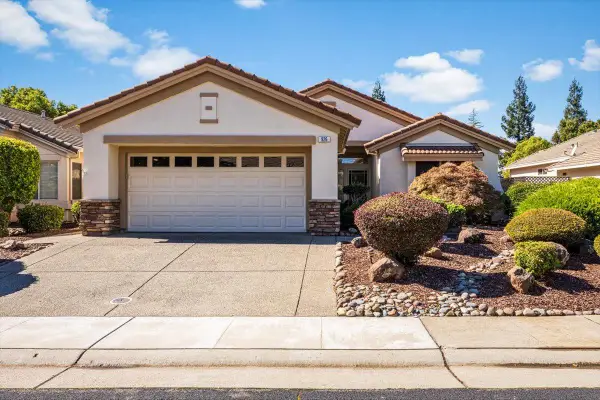 $539,950Active3 beds 2 baths1,515 sq. ft.
$539,950Active3 beds 2 baths1,515 sq. ft.926 Gold Nugget Circle, Lincoln, CA 95648
MLS# 225132250Listed by: CAROLAN PROPERTIES, INC. - New
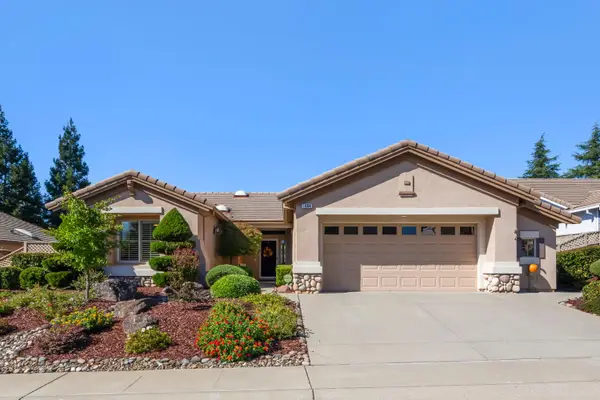 $598,500Active2 beds 2 baths1,605 sq. ft.
$598,500Active2 beds 2 baths1,605 sq. ft.1004 Shadow Glen Place, Lincoln, CA 95648
MLS# 225131985Listed by: COLDWELL BANKER SUN RIDGE REAL ESTATE - New
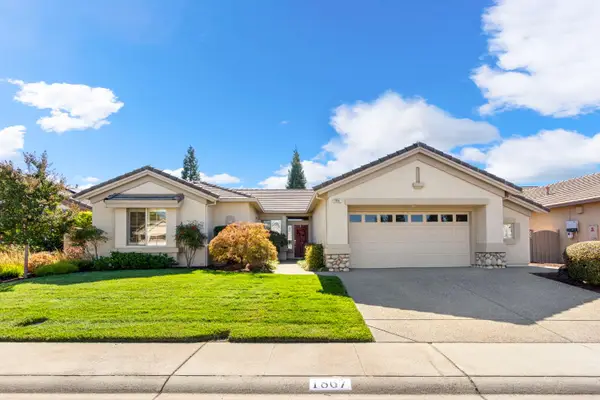 $719,000Active2 beds 2 baths1,873 sq. ft.
$719,000Active2 beds 2 baths1,873 sq. ft.1867 Andover Lane, Lincoln, CA 95648
MLS# 225131301Listed by: COLDWELL BANKER SUN RIDGE REAL ESTATE - New
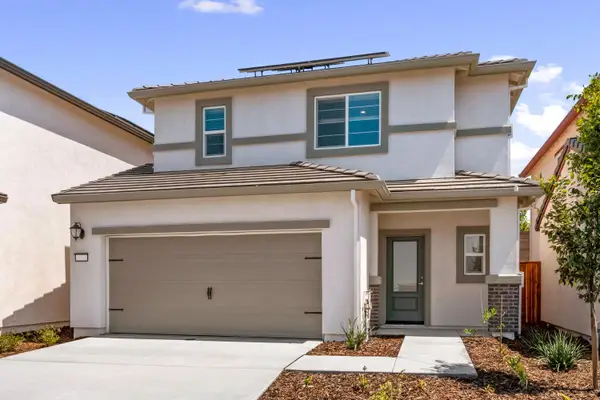 $508,900Active3 beds 3 baths1,407 sq. ft.
$508,900Active3 beds 3 baths1,407 sq. ft.2984 Bowery Lane, Lincoln, CA 95648
MLS# 225131981Listed by: LGI REALTY-CALIFORNIA, INC. - New
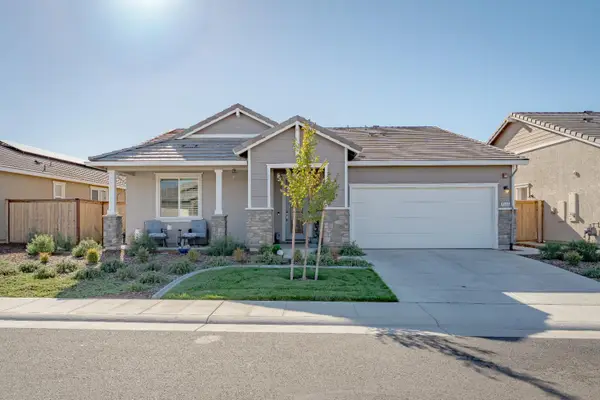 $895,000Active2 beds 3 baths2,157 sq. ft.
$895,000Active2 beds 3 baths2,157 sq. ft.1543 Red Lake Way, Lincoln, CA 95648
MLS# 225131242Listed by: COLDWELL BANKER REALTY - New
 $462,887Active3 beds 3 baths1,507 sq. ft.
$462,887Active3 beds 3 baths1,507 sq. ft.427 Luna Street, Lincoln, CA 95648
MLS# 225131907Listed by: KB HOME SALES-NORTHERN CALIFORNIA INC - New
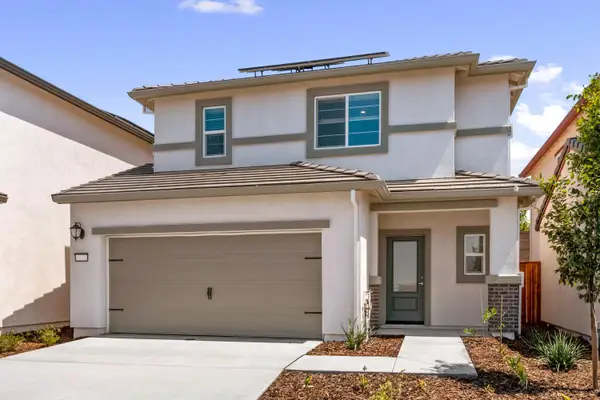 $508,900Active3 beds 3 baths1,407 sq. ft.
$508,900Active3 beds 3 baths1,407 sq. ft.2943 Pulp Mill Lane, Lincoln, CA 95648
MLS# 225131951Listed by: LGI REALTY-CALIFORNIA, INC. - New
 $724,900Active3 beds 3 baths2,068 sq. ft.
$724,900Active3 beds 3 baths2,068 sq. ft.1826 Beckwith Lane, Lincoln, CA 95648
MLS# 225131659Listed by: EASTOK REALTY - Open Sun, 12 to 2pmNew
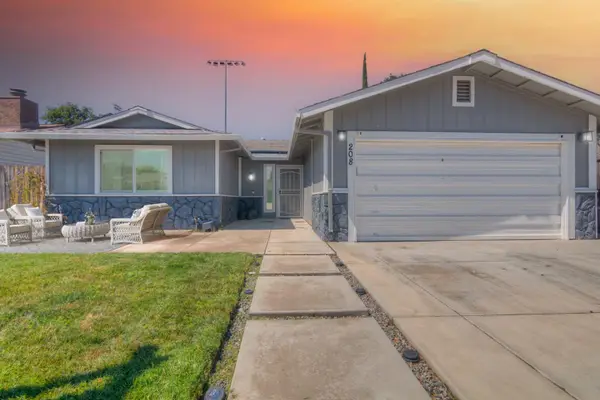 $524,000Active3 beds 2 baths1,214 sq. ft.
$524,000Active3 beds 2 baths1,214 sq. ft.208 1st Street, Lincoln, CA 95648
MLS# 225127908Listed by: EXP REALTY OF CALIFORNIA INC
