2492 Rubicon Lane, Lincoln, CA 95648
Local realty services provided by:Better Homes and Gardens Real Estate Napolitano & Associates
2492 Rubicon Lane,Lincoln, CA 95648
$690,000
- 2 Beds
- 2 Baths
- 1,854 sq. ft.
- Single family
- Active
Listed by: hope bustamante
Office: g&h realty company inc.
MLS#:PW25217698
Source:San Diego MLS via CRMLS
Price summary
- Price:$690,000
- Price per sq. ft.:$372.17
- Monthly HOA dues:$162
About this home
Discover the enchanting PLUMAS floor plan, a home that combines charm with popularity! As you step into the front yard, you'll be greeted by low-maintenance artificial turf and beautifully landscaped curb appeal. The private backyard provides a serene retreat, featuring mature trees, new sod, and updated sprinklersideal for relaxation or entertaining guests. Inside, youll appreciate the benefits of a newly installed HVAC system, a new water heater, and modern appliances, all complemented by a smart thermostat for convenient living. The interior has been freshly painted and boasts stylish shutter window treatments and elegant crown molding for an added touch of sophistication. But this home offers more than just aesthetic appeal; it grants you access to a lifestyle brimming with fun. Enjoy golf, pickleball, swimming, and numerous group activities that will keep you busier than you ever imagined. Don't miss this chance to embrace the vibrant lifestyle and amenities of a 55+ resort-style community! Say goodbye to simply having a housethis is your well-deserved slice of the good life. Come and experience it; youve earned it!
Contact an agent
Home facts
- Year built:2004
- Listing ID #:PW25217698
- Added:96 day(s) ago
- Updated:December 19, 2025 at 03:00 PM
Rooms and interior
- Bedrooms:2
- Total bathrooms:2
- Full bathrooms:2
- Living area:1,854 sq. ft.
Heating and cooling
- Cooling:Central Forced Air
- Heating:Forced Air Unit
Structure and exterior
- Roof:Tile/Clay
- Year built:2004
- Building area:1,854 sq. ft.
Utilities
- Water:Public, Water Connected
- Sewer:Public Sewer, Sewer Connected
Finances and disclosures
- Price:$690,000
- Price per sq. ft.:$372.17
New listings near 2492 Rubicon Lane
- New
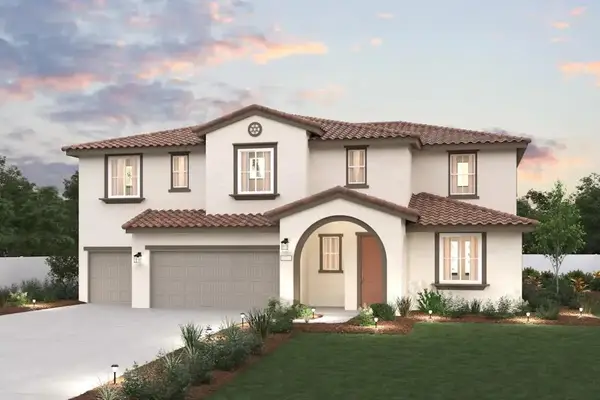 $950,545Active5 beds 4 baths3,674 sq. ft.
$950,545Active5 beds 4 baths3,674 sq. ft.1082 Slalom Way, Lincoln, CA 95648
MLS# 225153038Listed by: PROVIDENTIAL INVESTMENTS - New
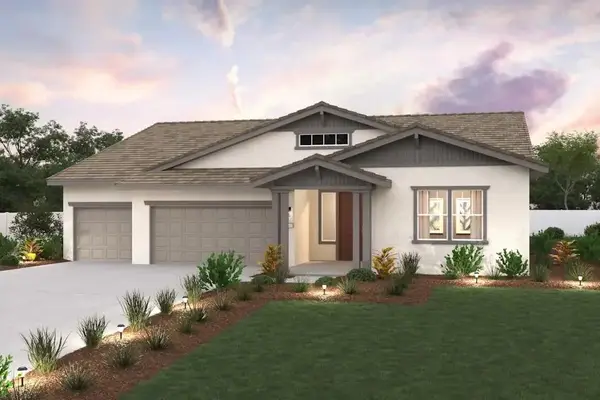 $846,505Active4 beds 3 baths2,641 sq. ft.
$846,505Active4 beds 3 baths2,641 sq. ft.1074 Slalom Way, Lincoln, CA 95648
MLS# 225153037Listed by: PROVIDENTIAL INVESTMENTS - New
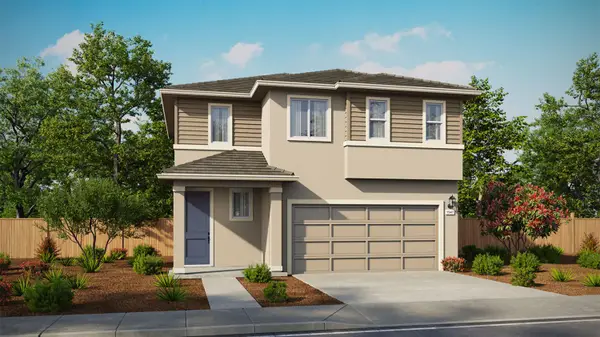 $475,990Active3 beds 3 baths1,547 sq. ft.
$475,990Active3 beds 3 baths1,547 sq. ft.1956 Talavera Drive, Lincoln, CA 95648
MLS# 225152746Listed by: D.R. HORTON -SACRAMENTO - New
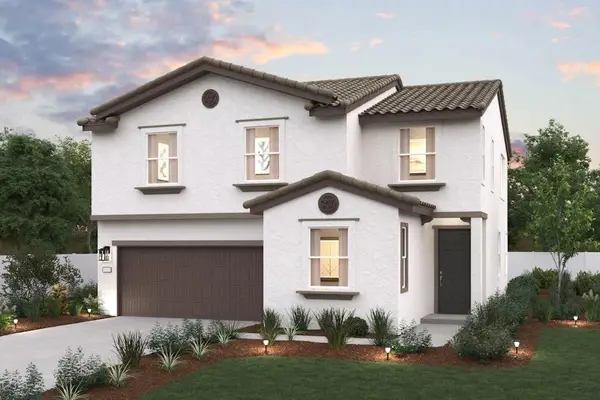 $679,850Active4 beds 3 baths2,280 sq. ft.
$679,850Active4 beds 3 baths2,280 sq. ft.1091 Telford Street, Lincoln, CA 95648
MLS# 225151335Listed by: PROVIDENTIAL INVESTMENTS - New
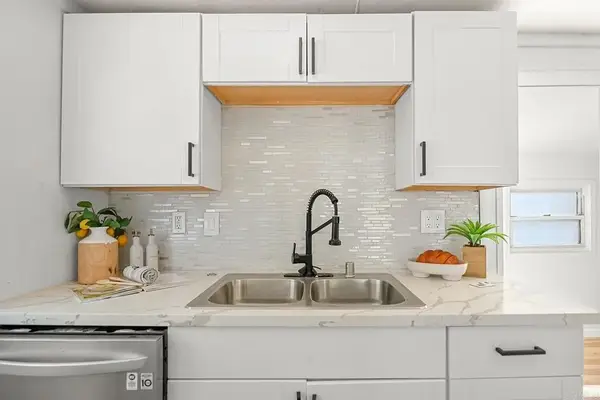 $379,900Active3 beds 1 baths1,145 sq. ft.
$379,900Active3 beds 1 baths1,145 sq. ft.149 E 5th Street, Lincoln, CA 95648
MLS# PTP2509195Listed by: CA-RES - New
 $499,865Active4 beds 3 baths1,678 sq. ft.
$499,865Active4 beds 3 baths1,678 sq. ft.1857 Talavera Drive, Lincoln, CA 95648
MLS# 225152211Listed by: D.R. HORTON -SACRAMENTO - New
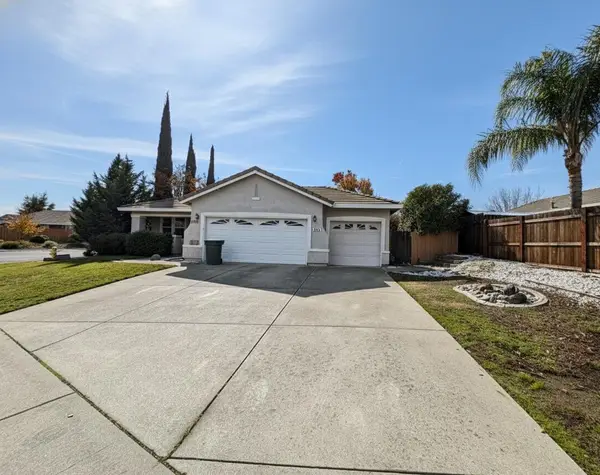 $515,000Active3 beds 2 baths1,530 sq. ft.
$515,000Active3 beds 2 baths1,530 sq. ft.1550 Swallowview Drive, Lincoln, CA 95648
MLS# 225152042Listed by: OLANI PROPERTIES - New
 $450,000Active10.75 Acres
$450,000Active10.75 Acres7740 N Forbes Road, Lincoln, CA 95648
MLS# 225152148Listed by: GRANITE EQUITY GROUP - New
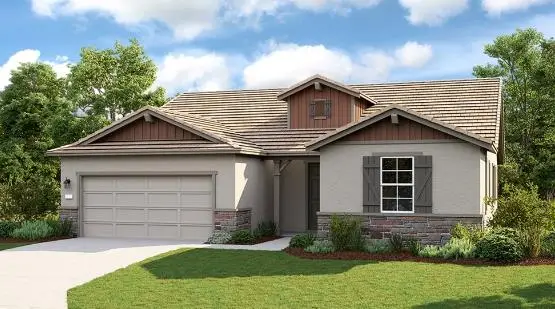 $828,479Active2 beds 3 baths2,266 sq. ft.
$828,479Active2 beds 3 baths2,266 sq. ft.859 Riley Way, Lincoln, CA 95648
MLS# 225152104Listed by: TAYLOR MORRISON SERVICES, INC - New
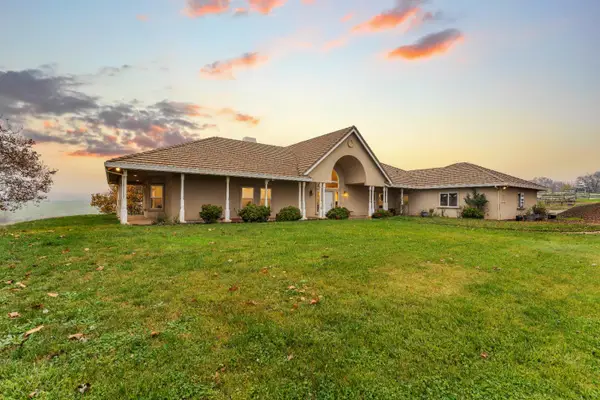 $1,400,000Active3 beds 2 baths2,454 sq. ft.
$1,400,000Active3 beds 2 baths2,454 sq. ft.400 Serene Estates Lane, Lincoln, CA 95648
MLS# 225151912Listed by: JOHNSON & JOHNSON REAL ESTATE GROUP INC
