2705 Black Hawk Lane, Lincoln, CA 95648
Local realty services provided by:Better Homes and Gardens Real Estate Royal & Associates
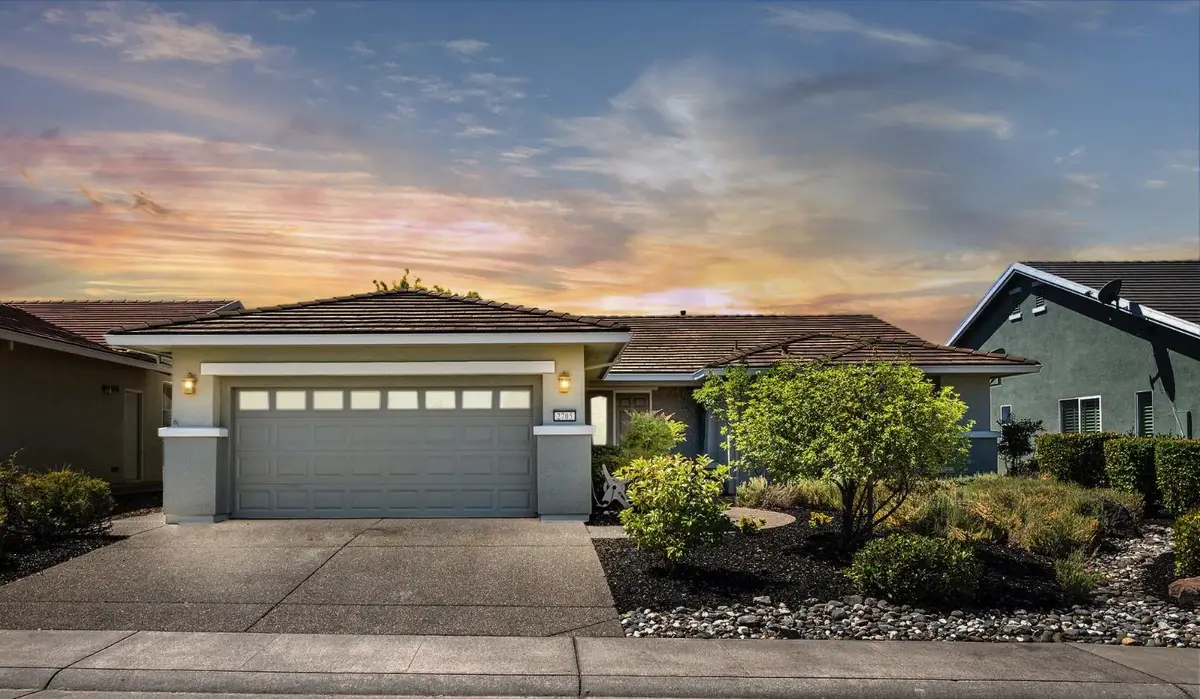

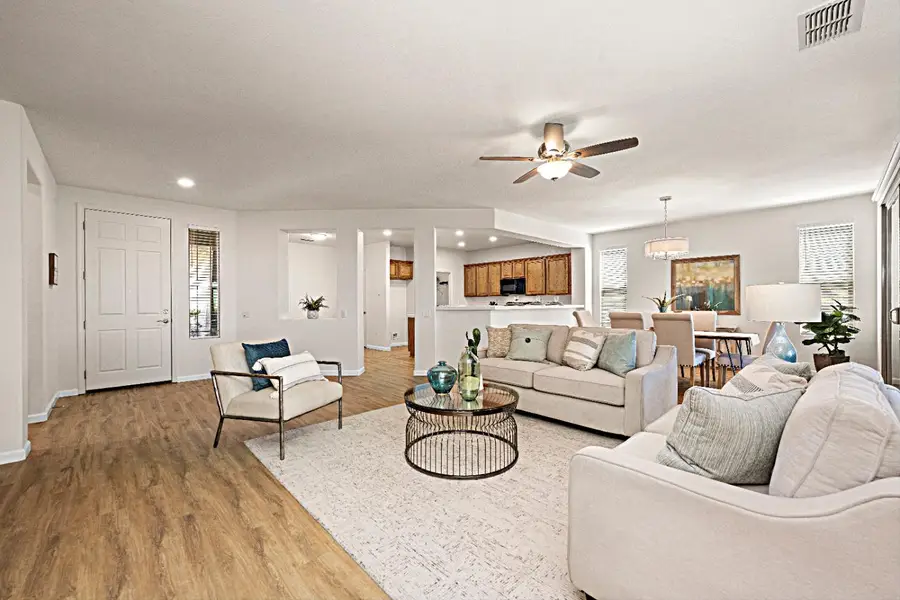
Listed by:kirsten david
Office:kirsten and john david realty group
MLS#:225096106
Source:MFMLS
Price summary
- Price:$671,250
- Price per sq. ft.:$365.41
- Monthly HOA dues:$176
About this home
Very popular PLUMAS Model in beautiful Sun City Lincoln Hills. This home is very special with an elevated lot & a Magnificent View of the Foothills. Privacy with no backyard neighbors! Plus a Spacious Sun Room with Floor-to-Ceiling Windows for the Fresh Air we crave. This expands your Covered Living Space by approx 75+ sq ft. Perfect for relaxing, grandkid visits, precious pup space or even a dedicated Workout Space. Brand new Luxury Vinyl Plank Flooring throughout makes cleaning a breeze and is the perfect color for any decor. New Blinds plus the 2 new main Living & Dining Room Window Blinds are automated with remotes. Full interior Freshly Painted; New Lighting and Ceiling Fans. Cabinets polished and a New Garbage Disposal installed. ROOF is like new with recent cleaning and tile replacements. 2-year ROOF CERT available. Full Pest Clearance of Section 1 too! Rest assured NO Kitec plumbing. Water Heater was recently serviced with a New Expansion Tank. The front yard has many gorgeous Lavender that bloom beautifully in the Spring & the backyard is professionally Landscaped as well. All LOW Maintenance. Don't miss this 2 bedroom plus Den, 1837 sq ft favorite model and be sure to check out all of the wonderful amenities Lincoln Hills has to offer!
Contact an agent
Home facts
- Year built:2005
- Listing Id #:225096106
- Added:22 day(s) ago
- Updated:August 15, 2025 at 07:13 AM
Rooms and interior
- Bedrooms:2
- Total bathrooms:2
- Full bathrooms:2
- Living area:1,837 sq. ft.
Heating and cooling
- Cooling:Ceiling Fan(s), Central
- Heating:Central
Structure and exterior
- Roof:Tile
- Year built:2005
- Building area:1,837 sq. ft.
- Lot area:0.16 Acres
Utilities
- Sewer:In & Connected
Finances and disclosures
- Price:$671,250
- Price per sq. ft.:$365.41
New listings near 2705 Black Hawk Lane
- Open Sun, 11am to 2pmNew
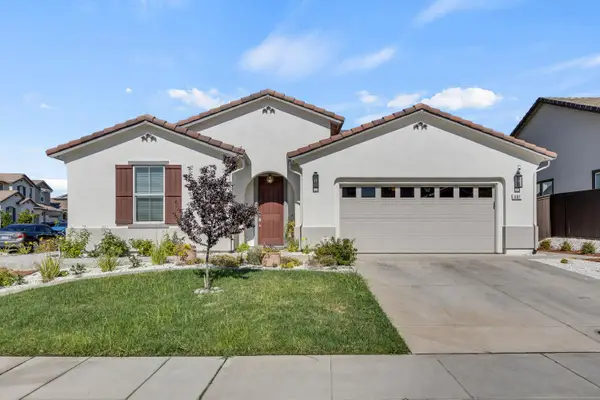 $860,000Active4 beds 3 baths2,127 sq. ft.
$860,000Active4 beds 3 baths2,127 sq. ft.401 Confederation Court, Lincoln, CA 95648
MLS# 225106362Listed by: ALL CITY HOMES - New
 $415,000Active2 beds 1 baths1,064 sq. ft.
$415,000Active2 beds 1 baths1,064 sq. ft.677 D Street, Lincoln, CA 95648
MLS# 225107138Listed by: WINDERMERE SIGNATURE PROPERTIES AUBURN - Open Sun, 2 to 5pmNew
 $760,000Active4 beds 4 baths3,206 sq. ft.
$760,000Active4 beds 4 baths3,206 sq. ft.1141 Southwick Lane, Lincoln, CA 95648
MLS# 225106968Listed by: ZITRO REAL ESTATE SERVICES - Open Sat, 11am to 1pmNew
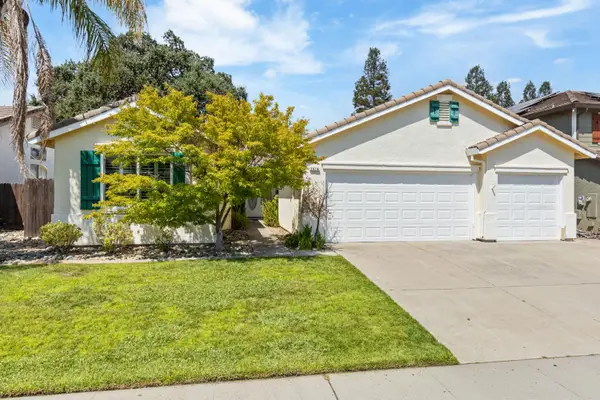 $615,000Active4 beds 2 baths2,076 sq. ft.
$615,000Active4 beds 2 baths2,076 sq. ft.2616 Swallowview Drive, Lincoln, CA 95648
MLS# 225103878Listed by: REDFIN CORPORATION - Open Sat, 12 to 3pmNew
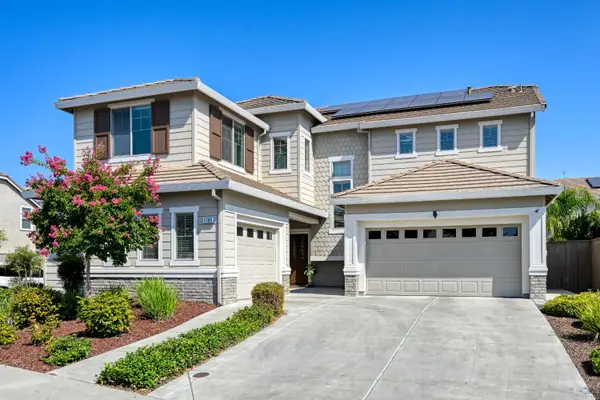 $765,000Active5 beds 3 baths2,813 sq. ft.
$765,000Active5 beds 3 baths2,813 sq. ft.1785 Newark Court, Lincoln, CA 95648
MLS# 225102102Listed by: REAL BROKER - New
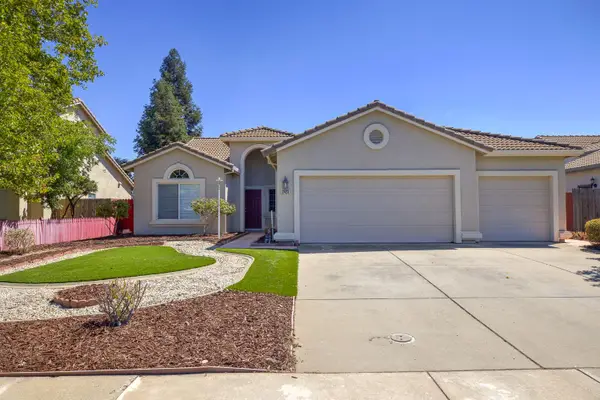 $549,000Active3 beds 2 baths1,802 sq. ft.
$549,000Active3 beds 2 baths1,802 sq. ft.2423 1st Street, Lincoln, CA 95648
MLS# 225106896Listed by: ONE NEST REAL ESTATE - New
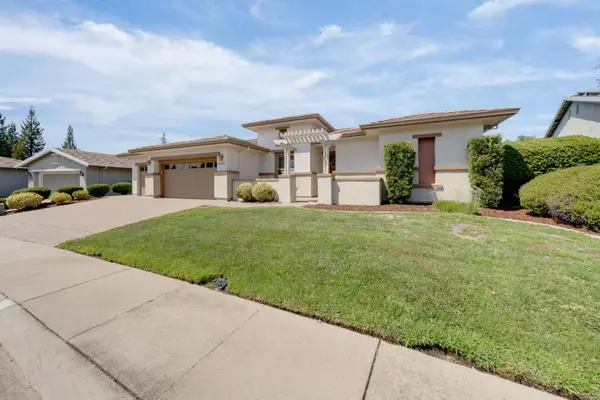 $899,999Active3 beds 3 baths2,513 sq. ft.
$899,999Active3 beds 3 baths2,513 sq. ft.2262 Kingfisher Lane, Lincoln, CA 95648
MLS# 225106443Listed by: KW SAC METRO - New
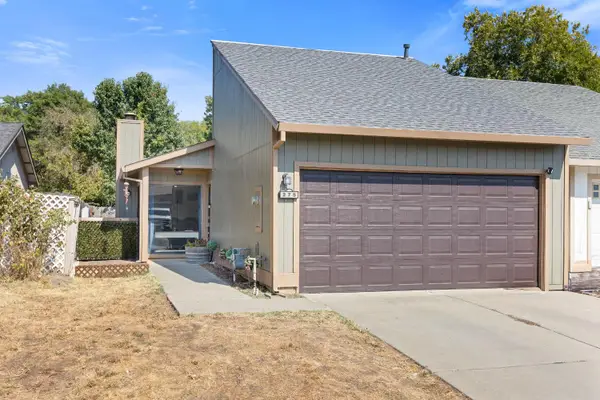 $399,990Active3 beds 2 baths1,126 sq. ft.
$399,990Active3 beds 2 baths1,126 sq. ft.275 R St, Lincoln, CA 95648
MLS# 225106237Listed by: KELLER WILLIAMS REALTY - Open Sat, 12 to 3pmNew
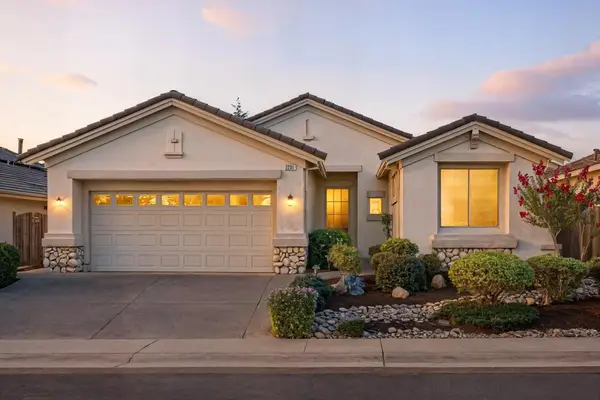 $565,000Active2 beds 2 baths1,626 sq. ft.
$565,000Active2 beds 2 baths1,626 sq. ft.2251 Pebblestone Lane, Lincoln, CA 95648
MLS# 225106191Listed by: EXP REALTY OF CALIFORNIA INC. - New
 $649,900Active5 beds 3 baths2,928 sq. ft.
$649,900Active5 beds 3 baths2,928 sq. ft.245 Ashwood Court, Lincoln, CA 95648
MLS# 225105952Listed by: EXP REALTY OF CALIFORNIA INC.

