310 Elderberry Court, Lincoln, CA 95648
Local realty services provided by:Better Homes and Gardens Real Estate Everything Real Estate
310 Elderberry Court,Lincoln, CA 95648
$729,000
- 2 Beds
- 2 Baths
- 1,967 sq. ft.
- Single family
- Active
Listed by:terrie macdonald
Office:intero real estate services
MLS#:225119932
Source:MFMLS
Price summary
- Price:$729,000
- Price per sq. ft.:$370.62
- Monthly HOA dues:$176
About this home
Welcome to Sun City Lincoln Hills, the premier 55+ active adult community! Appreciate this spacious El Dorado floor plan nicely tucked away in a quiet cul-de-sac. As you enter this bright and spacious home you will see the large office which offers glass doors and a stylish workspace. This beautifully updated home features luxurious LVP floors, a modern kitchen with granite countertops, island and maple cabinets. Plantation shutters and crown molding enhance the home's luxurious feel. The primary suite offers a walk-in closet, bathroom barn door and bay window with sitting area. Step outside and enjoy your own private oasis. This spacious yard offers a covered patio where you can relax and enjoy a soothing water feature and pond. Nicely manicured plants and flowers offer a drought resistant, low maintenance yard. Enjoy our many amenities; two club houses, restaurant, spa, fitness center, golf, pickleball, tennis, bocce ball, softball and walking trails. This home is move-in ready, has Tesla Solar and NO Kitec.
Contact an agent
Home facts
- Year built:2004
- Listing ID #:225119932
- Added:47 day(s) ago
- Updated:October 30, 2025 at 03:18 PM
Rooms and interior
- Bedrooms:2
- Total bathrooms:2
- Full bathrooms:2
- Living area:1,967 sq. ft.
Heating and cooling
- Cooling:Ceiling Fan(s), Central
- Heating:Central
Structure and exterior
- Roof:Tile
- Year built:2004
- Building area:1,967 sq. ft.
- Lot area:0.21 Acres
Utilities
- Sewer:Public Sewer
Finances and disclosures
- Price:$729,000
- Price per sq. ft.:$370.62
New listings near 310 Elderberry Court
- New
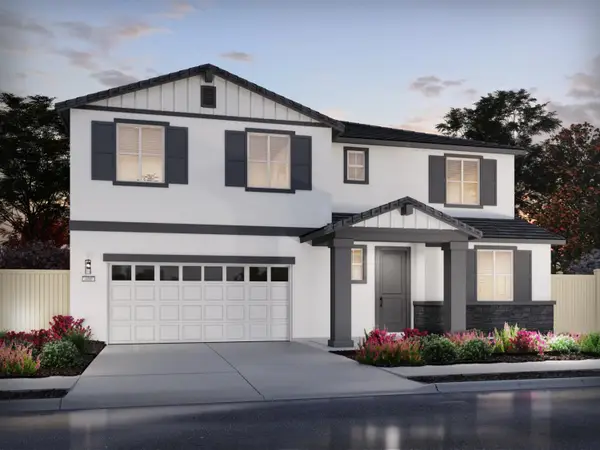 $704,000Active5 beds 3 baths2,805 sq. ft.
$704,000Active5 beds 3 baths2,805 sq. ft.4609 Majesty Way, Lincoln, CA 95648
MLS# 225138607Listed by: MERTITAGE HOMES - New
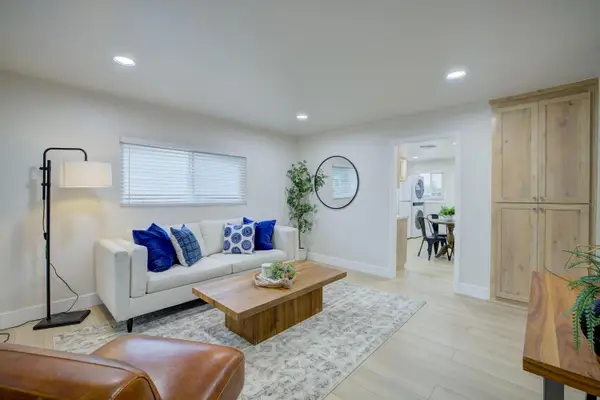 $399,900Active2 beds 1 baths766 sq. ft.
$399,900Active2 beds 1 baths766 sq. ft.130 J Street, Lincoln, CA 95648
MLS# 225138612Listed by: REGAL REAL ESTATE - Open Sat, 11am to 1pmNew
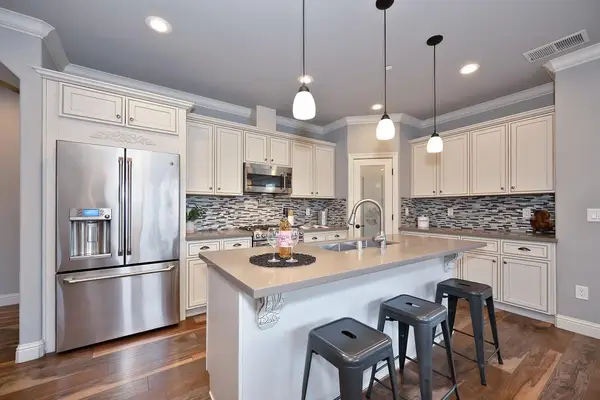 $565,000Active4 beds 3 baths1,888 sq. ft.
$565,000Active4 beds 3 baths1,888 sq. ft.811 B Street, Lincoln, CA 95648
MLS# 225135379Listed by: KELLER WILLIAMS REALTY EDH - Open Sat, 12 to 3pmNew
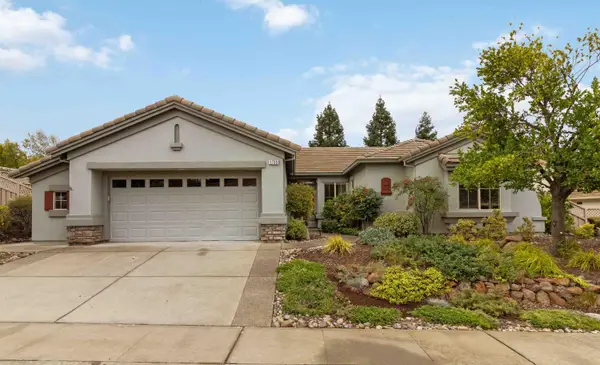 $670,000Active2 beds 2 baths1,873 sq. ft.
$670,000Active2 beds 2 baths1,873 sq. ft.1709 Cottage Rose Lane, Lincoln, CA 95648
MLS# 225138280Listed by: COLDWELL BANKER SUN RIDGE REAL ESTATE - New
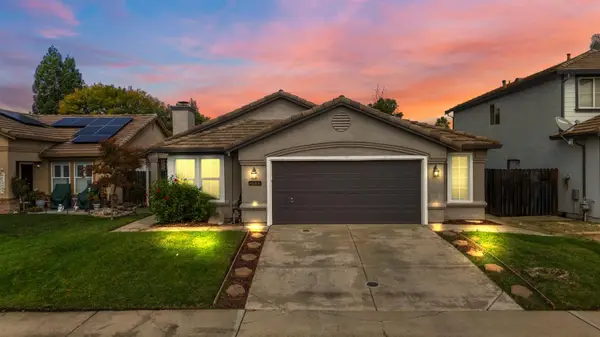 $499,000Active3 beds 2 baths1,228 sq. ft.
$499,000Active3 beds 2 baths1,228 sq. ft.2400 Winterrush Lane, Lincoln, CA 95648
MLS# 225138240Listed by: LPT REALTY, INC - New
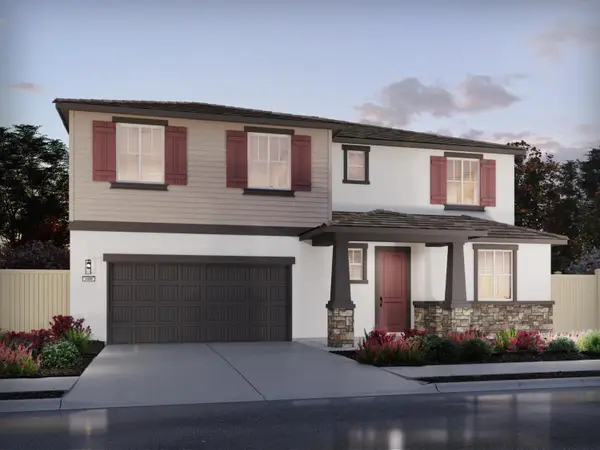 $704,000Active5 beds 3 baths2,805 sq. ft.
$704,000Active5 beds 3 baths2,805 sq. ft.3532 Medal Drive, Lincoln, CA 95648
MLS# 225138289Listed by: MERTITAGE HOMES - Open Sat, 11am to 2pmNew
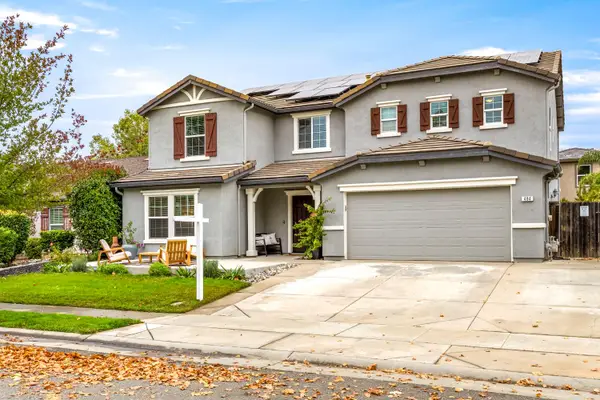 $785,000Active5 beds 3 baths2,629 sq. ft.
$785,000Active5 beds 3 baths2,629 sq. ft.484 Palo Verde Way, Lincoln, CA 95648
MLS# 225137908Listed by: EXP REALTY OF CALIFORNIA INC. - New
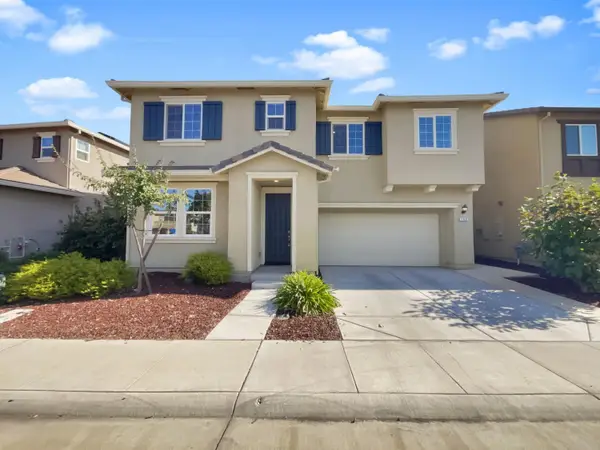 $565,000Active4 beds 3 baths2,237 sq. ft.
$565,000Active4 beds 3 baths2,237 sq. ft.769 Lincolnshire Circle, Lincoln, CA 95648
MLS# 225138173Listed by: OPENDOOR BROKERAGE INC - New
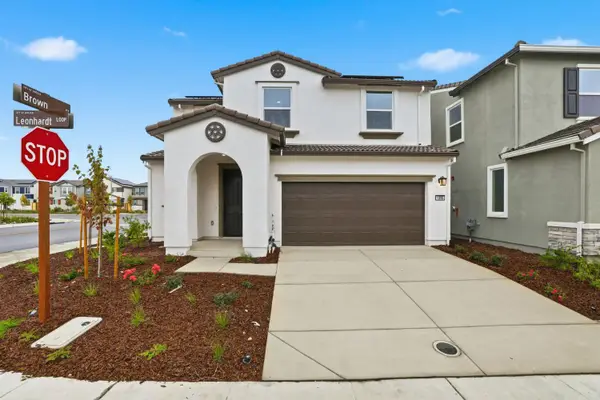 $559,000Active3 beds 3 baths1,706 sq. ft.
$559,000Active3 beds 3 baths1,706 sq. ft.1395 Leonhardt Loop, Lincoln, CA 95648
MLS# 225137614Listed by: PROVIDENTIAL INVESTMENTS - New
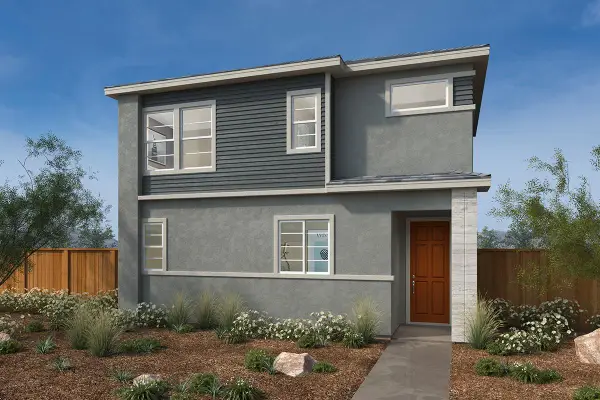 $475,976Active3 beds 3 baths1,652 sq. ft.
$475,976Active3 beds 3 baths1,652 sq. ft.424 Luna Place, Lincoln, CA 95648
MLS# 225137296Listed by: KB HOME SALES-NORTHERN CALIFORNIA INC
