3113 Black Hawk Lane, Lincoln, CA 95648
Local realty services provided by:Better Homes and Gardens Real Estate Reliance Partners
3113 Black Hawk Lane,Lincoln, CA 95648
$645,000
- 3 Beds
- 2 Baths
- 1,935 sq. ft.
- Single family
- Active
Listed by: michelle cowles
Office: coldwell banker sun ridge real estate
MLS#:225126765
Source:MFMLS
Price summary
- Price:$645,000
- Price per sq. ft.:$333.33
- Monthly HOA dues:$176
About this home
Fresh to market! This El Dorado Floor Plan in the Sun City Lincoln Hills active adult community is ready for you. This home features 3 bedrooms and 2 bathrooms, anchored by a large great room with a cozy gas fireplace adjoining the dining room. The light and bright kitchen is a chef's delight, offering white cabinetry, a gas cooktop, a built-in oven, and a center prep island with granite tile. It also includes a pantry closet and a sunny breakfast nook that overlooks the front yard. Retreat to the oversized master suite after a long day. It boasts a large walk-in closet and outside access to the backyard. The master bath pampers you with a large soaking tub, an updated shower, and dual sinks. The guest side of the home features an inviting guest bedroom and an updated bathroom with a tiled shower stall. Convenience is key with an inside laundry room and an expanded 2.5-car garage, both offering extra storage cabinets. Outside, the covered patio with a soothing water feature is the perfect place to enjoy early evening dinners.
Contact an agent
Home facts
- Year built:2005
- Listing ID #:225126765
- Added:92 day(s) ago
- Updated:December 18, 2025 at 04:02 PM
Rooms and interior
- Bedrooms:3
- Total bathrooms:2
- Full bathrooms:2
- Living area:1,935 sq. ft.
Heating and cooling
- Cooling:Ceiling Fan(s), Central
- Heating:Central, Fireplace(s)
Structure and exterior
- Roof:Tile
- Year built:2005
- Building area:1,935 sq. ft.
- Lot area:0.2 Acres
Utilities
- Sewer:Public Sewer
Finances and disclosures
- Price:$645,000
- Price per sq. ft.:$333.33
New listings near 3113 Black Hawk Lane
- Open Sat, 1 to 3pmNew
 $749,000Active3 beds 3 baths2,360 sq. ft.
$749,000Active3 beds 3 baths2,360 sq. ft.1859 Maple Grove Lane, Lincoln, CA 95648
MLS# 225153638Listed by: CENTURY 21 SELECT REAL ESTATE - Open Sat, 11am to 2pmNew
 $440,000Active3 beds 3 baths1,746 sq. ft.
$440,000Active3 beds 3 baths1,746 sq. ft.2030 Sierra View Circle #3, Lincoln, CA 95648
MLS# 226001631Listed by: WINDERMERE SIGNATURE PROPERTIES AUBURN - New
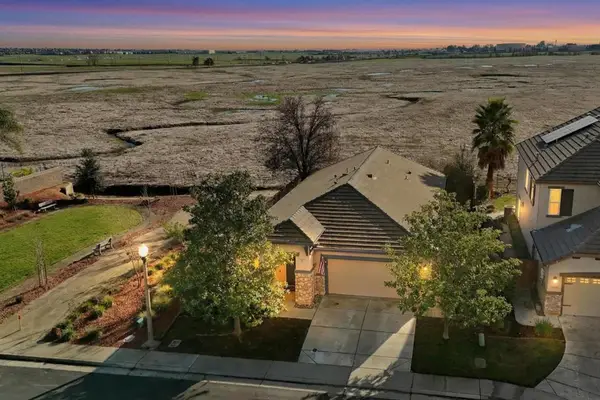 $549,900Active3 beds 2 baths1,811 sq. ft.
$549,900Active3 beds 2 baths1,811 sq. ft.1307 Barnhill Lane, Lincoln, CA 95648
MLS# 226001771Listed by: EXP REALTY OF CALIFORNIA INC - New
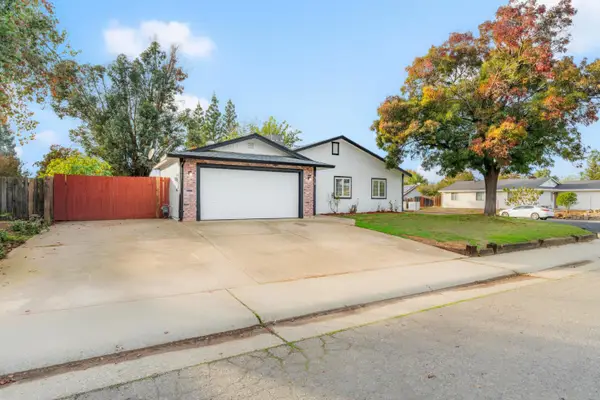 $449,900Active3 beds 2 baths1,189 sq. ft.
$449,900Active3 beds 2 baths1,189 sq. ft.510 Zoe Ann Drive, Lincoln, CA 95648
MLS# 226001985Listed by: EXP REALTY OF CALIFORNIA INC - Open Sat, 12 to 3pmNew
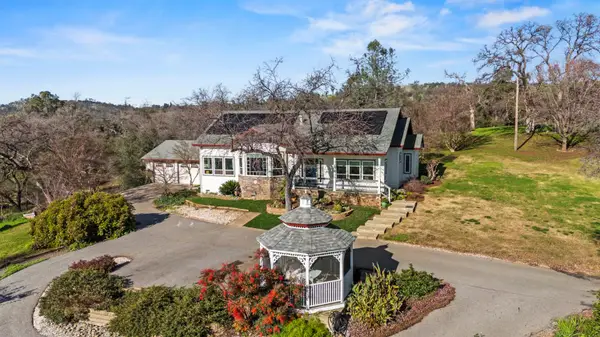 $899,000Active3 beds 3 baths1,586 sq. ft.
$899,000Active3 beds 3 baths1,586 sq. ft.4287 Burnett Road, Lincoln, CA 95648
MLS# 226000889Listed by: CENTURY 21 SELECT REAL ESTATE - Open Sat, 12 to 2pmNew
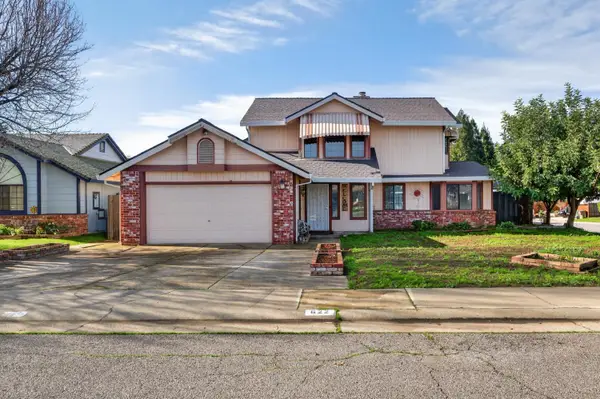 $424,900Active3 beds 2 baths1,416 sq. ft.
$424,900Active3 beds 2 baths1,416 sq. ft.622 Q Street, Lincoln, CA 95648
MLS# 226000848Listed by: MADE 4 MORE REALTY - Open Sat, 11am to 4pmNew
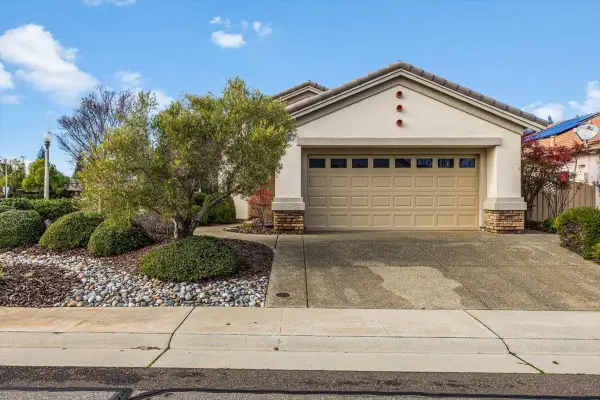 $510,000Active2 beds 2 baths1,298 sq. ft.
$510,000Active2 beds 2 baths1,298 sq. ft.596 Geary Lane, Lincoln, CA 95648
MLS# 226001731Listed by: CAROLAN PROPERTIES, INC. - Open Sat, 12 to 2pmNew
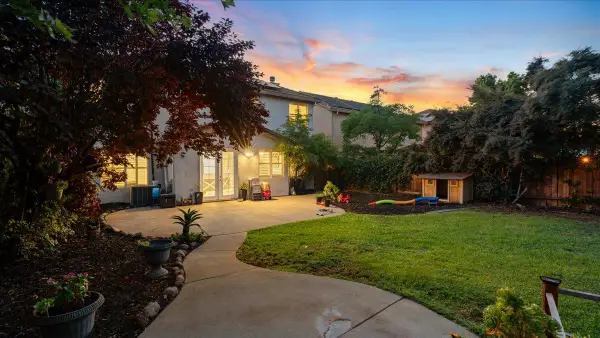 $770,000Active4 beds 3 baths2,707 sq. ft.
$770,000Active4 beds 3 baths2,707 sq. ft.2955 Cardinal Drive, Lincoln, CA 95648
MLS# 226001791Listed by: REALTY ONE GROUP COMPLETE - Open Sat, 12 to 3pmNew
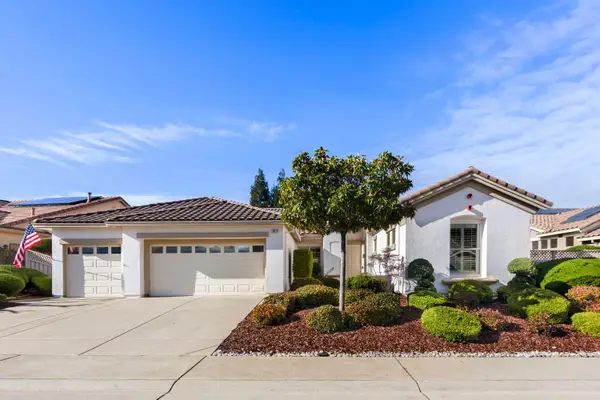 $843,000Active3 beds 3 baths2,336 sq. ft.
$843,000Active3 beds 3 baths2,336 sq. ft.1824 Prairie View Lane, Lincoln, CA 95648
MLS# 225146679Listed by: COLDWELL BANKER SUN RIDGE REAL ESTATE - New
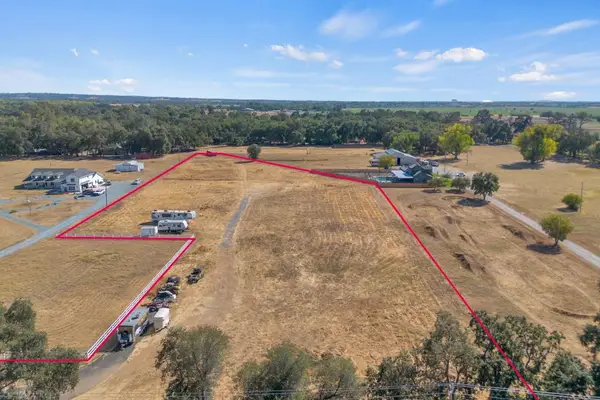 $575,000Active4.6 Acres
$575,000Active4.6 Acres125 W Wise Road, Lincoln, CA 95648
MLS# 226001010Listed by: GRANITE EQUITY GROUP
