4427 E Catlett Road, Lincoln, CA 95648
Local realty services provided by:Better Homes and Gardens Real Estate Royal & Associates
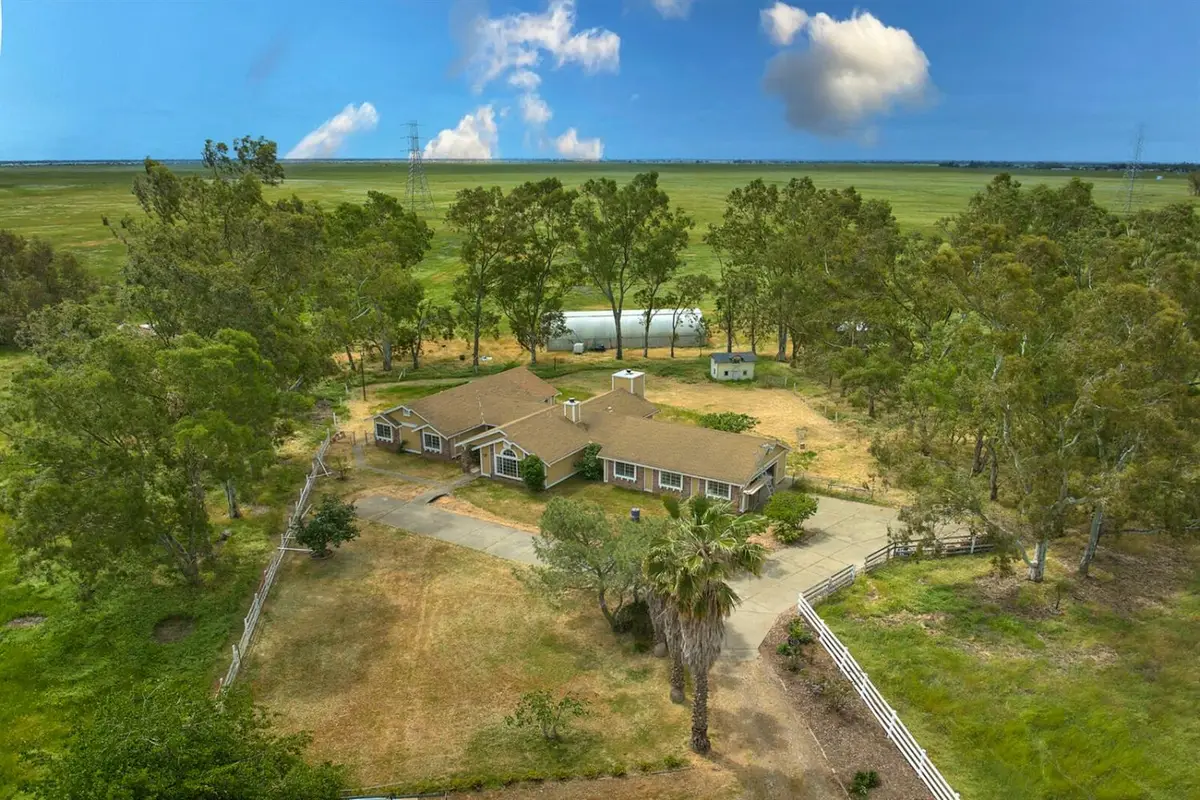
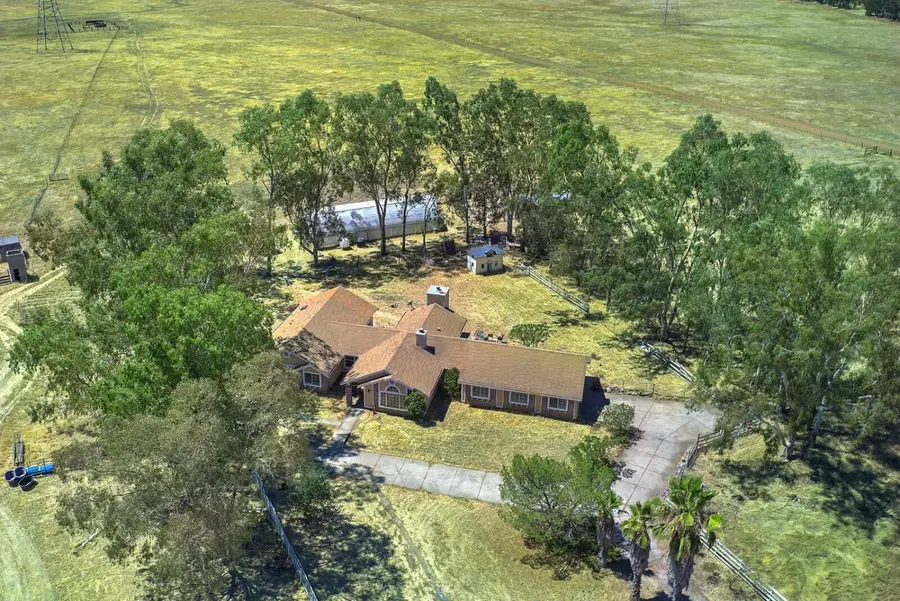
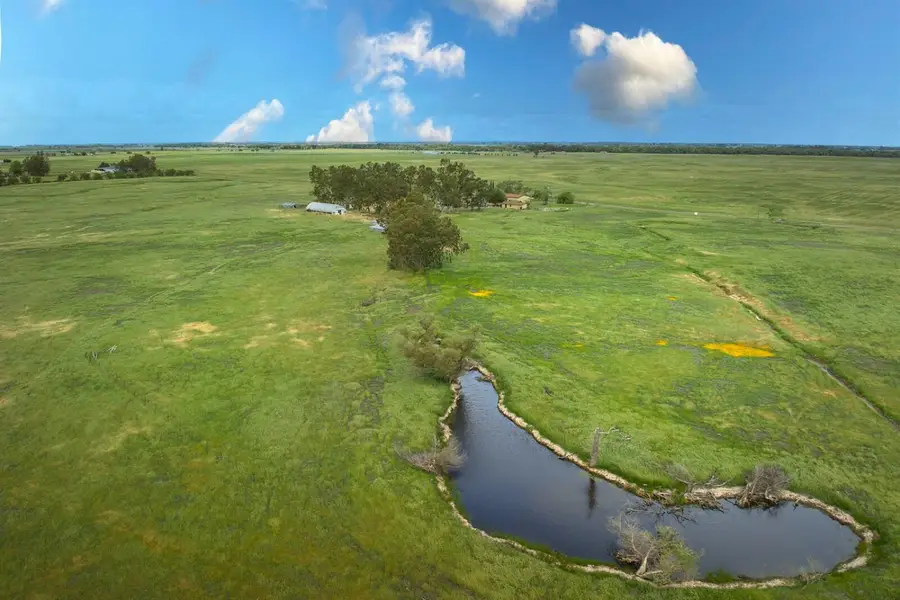
Listed by:craig beechum
Office:neighbors home realty & mortgage
MLS#:225002151
Source:MFMLS
Price summary
- Price:$2,999,000
- Price per sq. ft.:$1,160.6
About this home
4427 E Catlett Rd: A Strategic Gem in Lincoln, CA. Nestled amidst the rolling landscapes of Placer County, 4427 E Catlett Rd, Lincoln, California, represents an exceptional blend of rural charm, agricultural potential, and future development opportunities. This property spans approximately 79.5 acres and features a well-maintained residence, agricultural infrastructure, and proximity to transformative regional projects, including the Placer Ranch Development and Sunset Area Plan. With its strategic location and versatility, this property appeals to investors, developers, and those seeking an expansive, serene estate. Strategic Location and Development Potential. The property's inclusion in both the Placer Ranch Specific Plan (PRSP) and the Sunset Area Plan (SAP) positions it at the forefront of transformative regional development. Sunset Area Plan (SAP): Encompassing approximately 8,497 acres in unincorporated Placer County, the SAP aims to establish a dynamic regional hub featuring employment centers, entertainment venues, and educational institutions. The plan promotes a diverse mix of land uses, including innovation centers, commercial zones, and eco-industrial areas, fostering economic growth and community development. Placer Ranch Specific Plan
Contact an agent
Home facts
- Year built:1990
- Listing Id #:225002151
- Added:222 day(s) ago
- Updated:August 19, 2025 at 02:50 PM
Rooms and interior
- Bedrooms:4
- Total bathrooms:3
- Full bathrooms:3
- Living area:2,584 sq. ft.
Heating and cooling
- Cooling:Ceiling Fan(s), Central
- Heating:Central, Electric
Structure and exterior
- Roof:Composition Shingle, Shingle
- Year built:1990
- Building area:2,584 sq. ft.
- Lot area:79.5 Acres
Utilities
- Sewer:Septic Connected, Septic System
Finances and disclosures
- Price:$2,999,000
- Price per sq. ft.:$1,160.6
New listings near 4427 E Catlett Road
- New
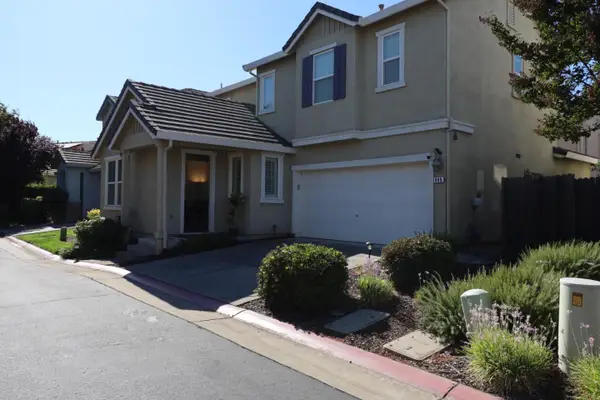 $510,000Active3 beds 3 baths2,142 sq. ft.
$510,000Active3 beds 3 baths2,142 sq. ft.949 Courtyards Loop, LINCOLN, CA 95648
MLS# 82018485Listed by: SMC REAL ESTATE SERVICES - New
 $650,000Active2 beds 2 baths1,791 sq. ft.
$650,000Active2 beds 2 baths1,791 sq. ft.549 Chianti Court, Lincoln, CA 95648
MLS# 225101973Listed by: COLDWELL BANKER SUN RIDGE REAL ESTATE - New
 $527,745Active2 beds 2 baths1,118 sq. ft.
$527,745Active2 beds 2 baths1,118 sq. ft.1075 Telford Street, Lincoln, CA 95648
MLS# 225108470Listed by: PROVIDENTIAL INVESTMENTS - New
 $649,300Active4 beds 3 baths2,280 sq. ft.
$649,300Active4 beds 3 baths2,280 sq. ft.1711 Eiffel Street, Lincoln, CA 95648
MLS# 225108474Listed by: PROVIDENTIAL INVESTMENTS - New
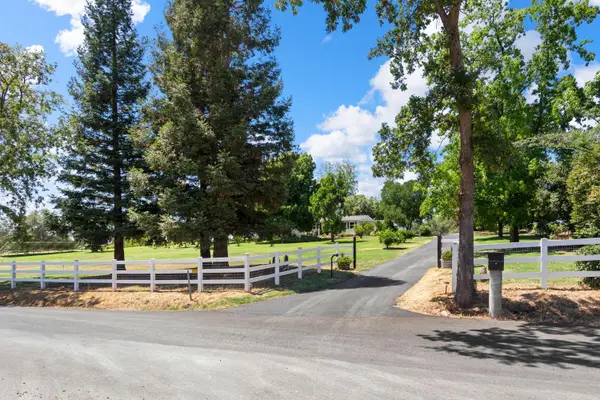 $987,000Active3 beds 2 baths1,492 sq. ft.
$987,000Active3 beds 2 baths1,492 sq. ft.4245 Burnett Road, Lincoln, CA 95648
MLS# 225105808Listed by: COLDWELL BANKER SUN RIDGE REAL ESTATE - New
 $895,000Active2 beds 2 baths2,390 sq. ft.
$895,000Active2 beds 2 baths2,390 sq. ft.561 Rustic Ranch Lane, Lincoln, CA 95648
MLS# 225100310Listed by: LEWIS REALTY - New
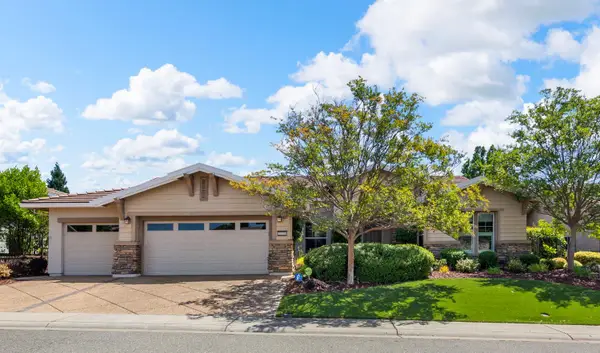 $1,089,000Active3 beds 3 baths2,636 sq. ft.
$1,089,000Active3 beds 3 baths2,636 sq. ft.2113 Sutter View Lane, Lincoln, CA 95648
MLS# 225107576Listed by: COLDWELL BANKER SUN RIDGE REAL ESTATE - New
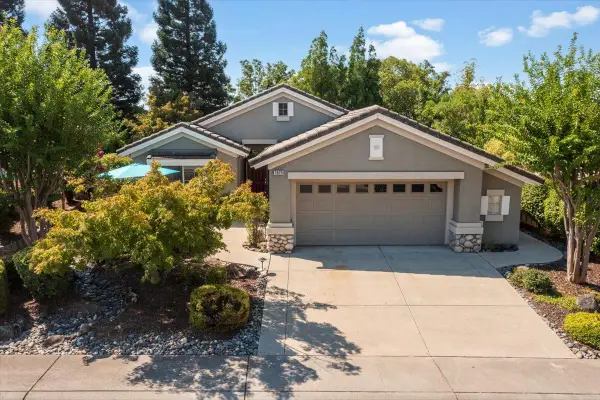 $599,950Active3 beds 2 baths1,491 sq. ft.
$599,950Active3 beds 2 baths1,491 sq. ft.1975 Mary Rose Lane, Lincoln, CA 95648
MLS# 225106403Listed by: EXP REALTY OF CALIFORNIA INC. - New
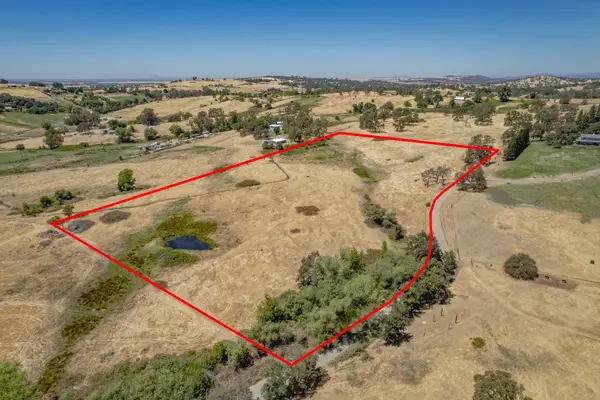 $335,000Active9.9 Acres
$335,000Active9.9 Acres7425 Orange Avenue, Lincoln, CA 95648
MLS# 225105145Listed by: EXP REALTY OF CALIFORNIA, INC. - New
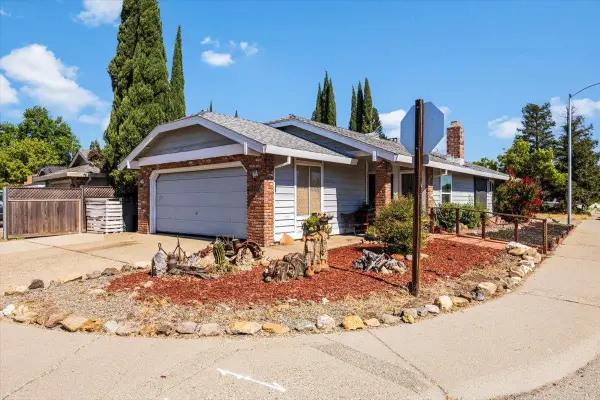 $460,000Active3 beds 2 baths1,255 sq. ft.
$460,000Active3 beds 2 baths1,255 sq. ft.1700 4th Street, Lincoln, CA 95648
MLS# 225088691Listed by: EXP REALTY OF CALIFORNIA INC.
