6780 Mccourtney Road, Lincoln, CA 95648
Local realty services provided by:Better Homes and Gardens Real Estate Royal & Associates
6780 Mccourtney Road,Lincoln, CA 95648
$1,190,000
- 3 Beds
- 3 Baths
- 1,830 sq. ft.
- Single family
- Active
Upcoming open houses
- Sat, Jan 2412:00 pm - 02:00 pm
Listed by: cherie smith
Office: realty one group complete
MLS#:225088850
Source:MFMLS
Price summary
- Price:$1,190,000
- Price per sq. ft.:$650.27
About this home
Car Collector's, Equestrian & Contractor's Dream! This single-story Spanish-style home offers 3 bedrooms, 2.5 baths, and an open floor plan with stunning beam ceilings. Perfectly situated on 10 sprawling acres, it provides endless space for toys, animals, and hobbies. Equestrian features include 5 stables and a tack room, while car enthusiasts will love the approx. 20,000 sq. ft. of covered, concrete-floored storage/workshop space with 40+ covered parking spots and an overhead lift. A seasonal creek adds natural beauty, and the electric gate entry provides privacy and curb appealideal for a home business. Estimated well yield 10 GPM. NID irrigation water available (buyer to verify). A rare opportunity combining comfort, function, and unlimited potential!
Contact an agent
Home facts
- Year built:1952
- Listing ID #:225088850
- Added:178 day(s) ago
- Updated:January 23, 2026 at 04:16 PM
Rooms and interior
- Bedrooms:3
- Total bathrooms:3
- Full bathrooms:2
- Living area:1,830 sq. ft.
Heating and cooling
- Cooling:Ceiling Fan(s), Central
- Heating:Central, Wood Stove
Structure and exterior
- Roof:Spanish Tile
- Year built:1952
- Building area:1,830 sq. ft.
- Lot area:10 Acres
Utilities
- Sewer:Septic Connected
Finances and disclosures
- Price:$1,190,000
- Price per sq. ft.:$650.27
New listings near 6780 Mccourtney Road
- Open Sat, 12 to 4pmNew
 Listed by BHGRE$649,900Active5 beds 3 baths2,774 sq. ft.
Listed by BHGRE$649,900Active5 beds 3 baths2,774 sq. ft.961 Silverton Circle, Lincoln, CA 95648
MLS# 226006816Listed by: BETTER HOMES AND GARDENS RE - New
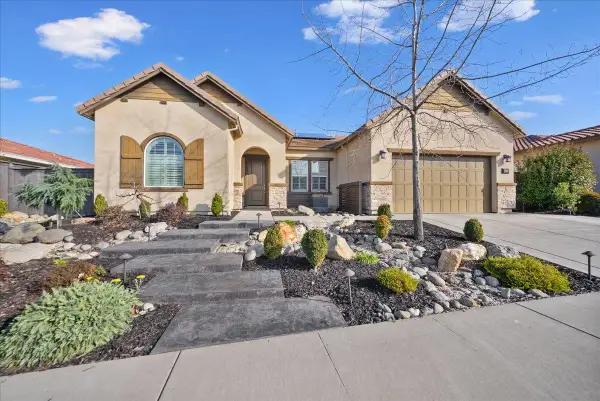 $1,095,000Active3 beds 3 baths2,717 sq. ft.
$1,095,000Active3 beds 3 baths2,717 sq. ft.3475 Paseo Mira Vista, Lincoln, CA 95648
MLS# 226007700Listed by: COMPASS - Open Sat, 11am to 1pmNew
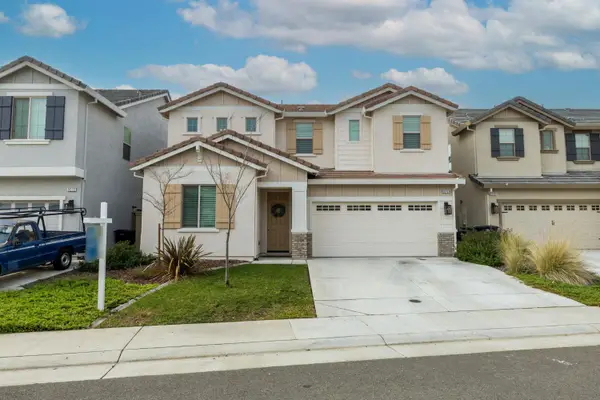 $589,990Active4 beds 3 baths2,115 sq. ft.
$589,990Active4 beds 3 baths2,115 sq. ft.3260 Le Bourget Lane, Lincoln, CA 95648
MLS# 226006525Listed by: KELLER WILLIAMS REALTY - New
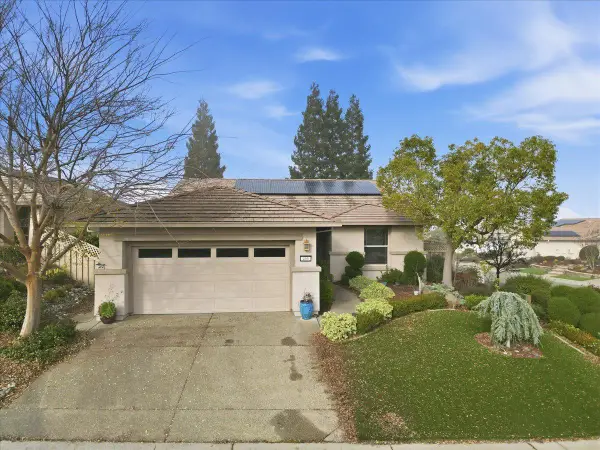 $569,900Active3 beds 2 baths1,549 sq. ft.
$569,900Active3 beds 2 baths1,549 sq. ft.400 Plover Court, Lincoln, CA 95648
MLS# 226007796Listed by: RELIANT REALTY INC. - New
 $779,612Active4 beds 4 baths3,163 sq. ft.
$779,612Active4 beds 4 baths3,163 sq. ft.997 Wilder Lane, Lincoln, CA 95648
MLS# 226007872Listed by: TRI POINTE HOMES, INC. - Open Sat, 12 to 2pmNew
 $569,500Active3 beds 2 baths1,829 sq. ft.
$569,500Active3 beds 2 baths1,829 sq. ft.388 Ashwood Way, Lincoln, CA 95648
MLS# 226007517Listed by: REALTY ONE GROUP COMPLETE - Open Sat, 12 to 3pmNew
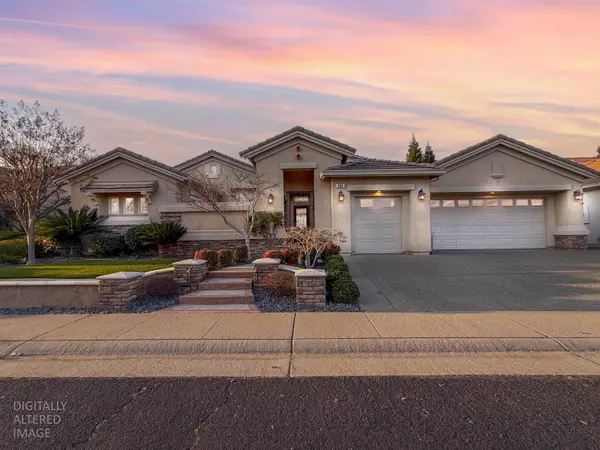 $915,000Active3 beds 3 baths2,955 sq. ft.
$915,000Active3 beds 3 baths2,955 sq. ft.888 Bridalveil Lane, Lincoln, CA 95648
MLS# 226003868Listed by: HOMESMART ICARE REALTY - Open Sat, 11am to 2pmNew
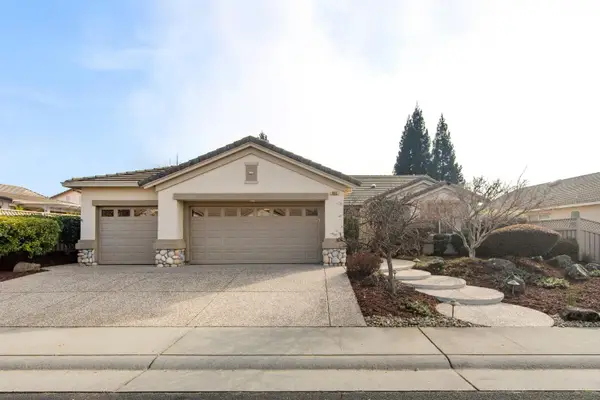 $739,000Active2 beds 2 baths1,791 sq. ft.
$739,000Active2 beds 2 baths1,791 sq. ft.953 Gold Nugget Circle, Lincoln, CA 95648
MLS# 225149922Listed by: COLDWELL BANKER SUN RIDGE REAL ESTATE - Open Sat, 12 to 3pmNew
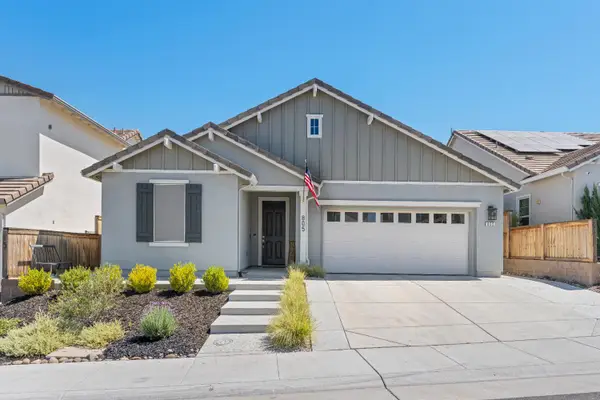 $800,000Active4 beds 3 baths2,143 sq. ft.
$800,000Active4 beds 3 baths2,143 sq. ft.805 Banpo Court, Lincoln, CA 95648
MLS# 226007283Listed by: COLDWELL BANKER REALTY - New
 $614,155Active3 beds 3 baths1,945 sq. ft.
$614,155Active3 beds 3 baths1,945 sq. ft.2182 Muller Street, Lincoln, CA 95648
MLS# 226007421Listed by: PROVIDENTIAL INVESTMENTS
