478-505 Laura Lane, Susanville, CA 96117
Local realty services provided by:Better Homes and Gardens Real Estate Results
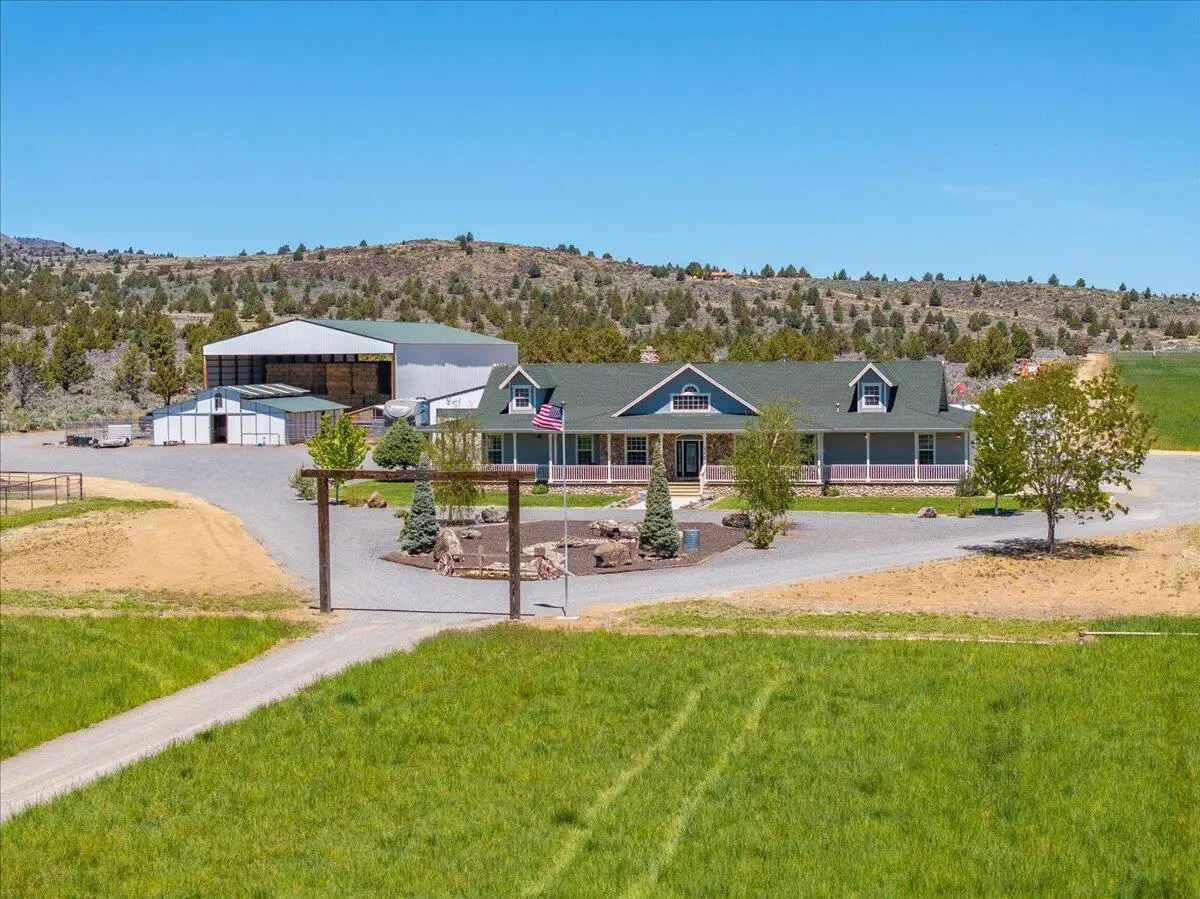
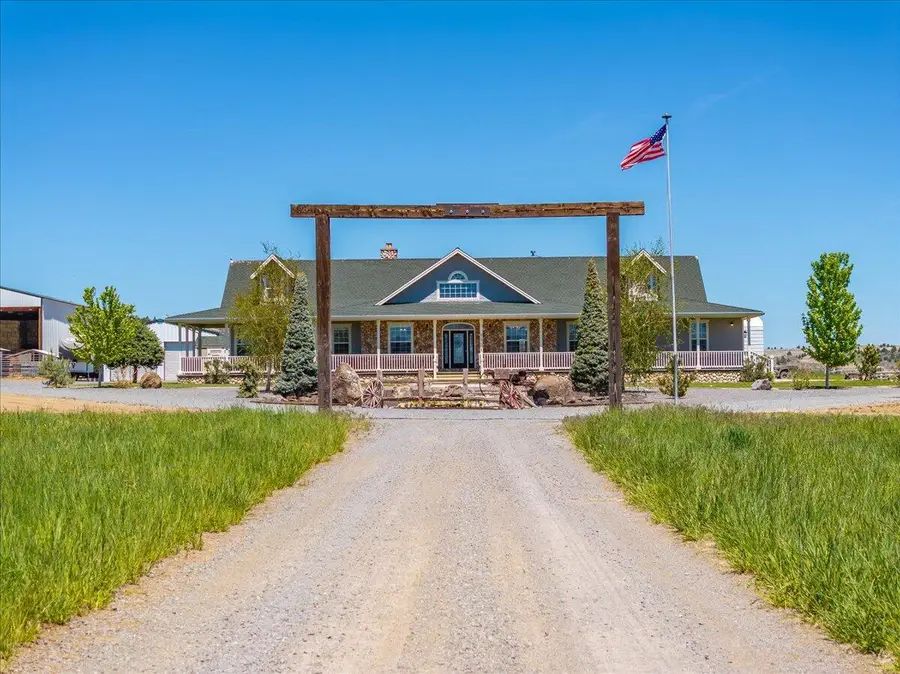
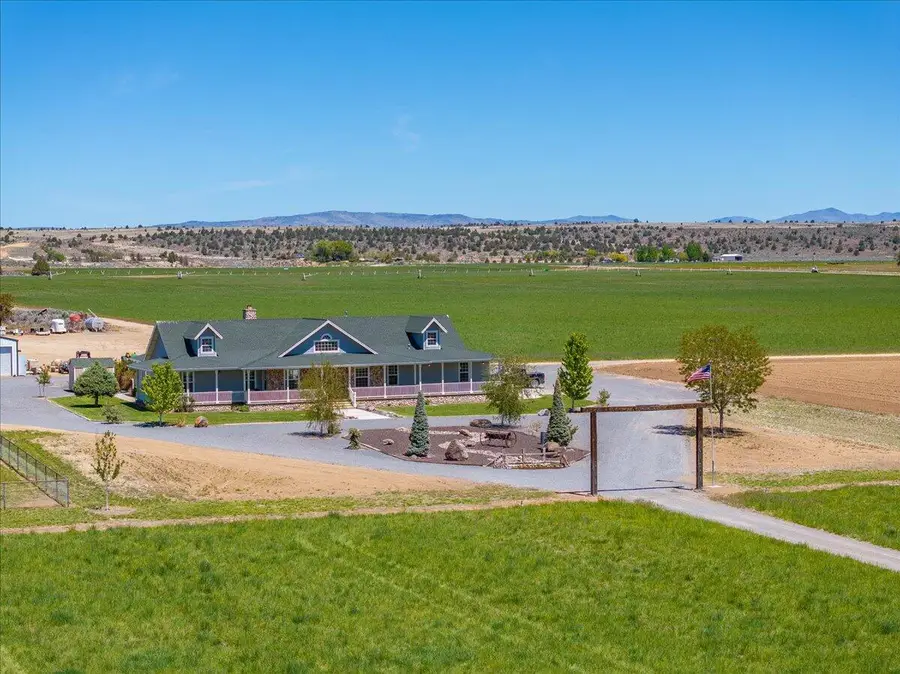
478-505 Laura Lane,Susanville, CA 96117
$2,850,000
- 4 Beds
- 3 Baths
- 3,087 sq. ft.
- Single family
- Active
Listed by:donna r utterback
Office:california outdoor properties
MLS#:25-2247
Source:CA_SAR
Price summary
- Price:$2,850,000
- Price per sq. ft.:$923.23
About this home
This 450-acre ranch is a perfect combination of well laid out fertile farm ground, stunning custom home and immaculate infrastructure. Approximately 350 acres irrigated with linear and pivots. All on one high producing well delivering water by underground mainline. 75 acres dry land farming, fully fenced for livestock with stock water well and pond. Tastefully appointed landscaping surrounds the beautiful 3o87 sf. Single story 4 bedroom, 2 ½ bath home, game room with 1/2 bath and attached 3 car garage. Wrap around covered porch and outdoor kitchen entertainment area with hot tub. Sweeping views of surrounding valley, the Diamond Mountain Range and Thompson Peak. Ranch improvements include a 9,000-sf hay barn, 30 x 60 shop, 6 stall metal horse barn and chicken coop. This Lassen County Ranch lays between Litchfield and Standish at an elevation of 4100 ft. Less than 15 minutes to Susanville and 1 ½ hours to Reno NV. Close to Tahoe and thousands of acres of recreational paradise with lakes, rivers and creeks to explore. See Complete detail sheet in documents
Contact an agent
Home facts
- Year built:2004
- Listing Id #:25-2247
- Added:89 day(s) ago
- Updated:August 05, 2025 at 02:34 PM
Rooms and interior
- Bedrooms:4
- Total bathrooms:3
- Full bathrooms:2
- Half bathrooms:1
- Living area:3,087 sq. ft.
Heating and cooling
- Cooling:Central
- Heating:Forced Air, Heating, Kerosene
Structure and exterior
- Year built:2004
- Building area:3,087 sq. ft.
- Lot area:450 Acres
Utilities
- Water:Well
- Sewer:Septic
Finances and disclosures
- Price:$2,850,000
- Price per sq. ft.:$923.23
New listings near 478-505 Laura Lane
- New
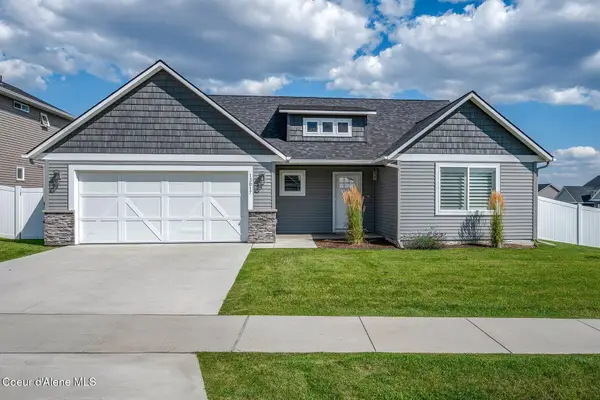 $538,000Active3 beds 2 baths1,613 sq. ft.
$538,000Active3 beds 2 baths1,613 sq. ft.13017 N CAVANAUGH DR, Rathdrum, ID 83858
MLS# 25-8515Listed by: BETTER HOMES AND GARDENS HOPE REALTY  $1,368,760Pending4 beds 3 baths3,469 sq. ft.
$1,368,760Pending4 beds 3 baths3,469 sq. ft.L20B5 N Ceylon Road, Rathdrum, ID 83858
MLS# 25-8510Listed by: WINDERMERE/HAYDEN, LLC- New
 $395,000Active2 beds 2 baths1,026 sq. ft.
$395,000Active2 beds 2 baths1,026 sq. ft.12090 N Zorich St, Rathdrum, ID 83858
MLS# 25-8477Listed by: EXP REALTY - New
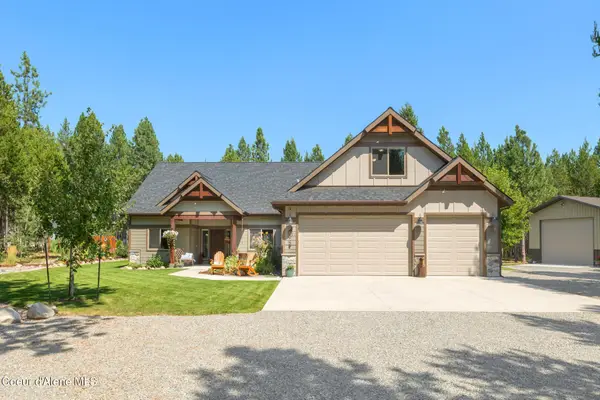 $1,195,000Active4 beds 2 baths2,359 sq. ft.
$1,195,000Active4 beds 2 baths2,359 sq. ft.23204 N Costilla LN, Rathdrum, ID 83858
MLS# 25-8480Listed by: WINDERMERE/COEUR D'ALENE REALTY INC - New
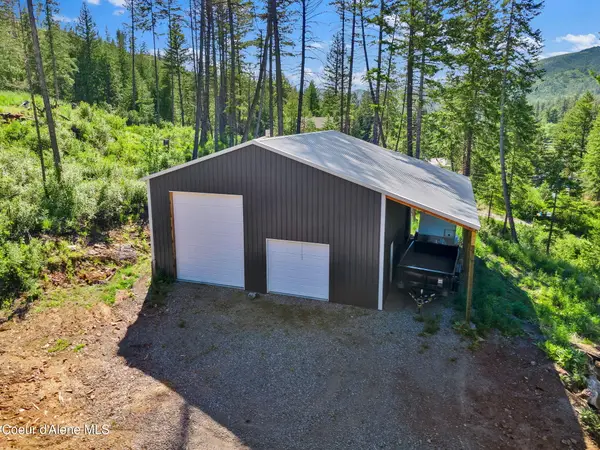 $265,000Active1.37 Acres
$265,000Active1.37 Acres7460 W CHANNEL LN, Rathdrum, ID 83858
MLS# 25-8483Listed by: THE EXPERIENCE NORTHWEST - New
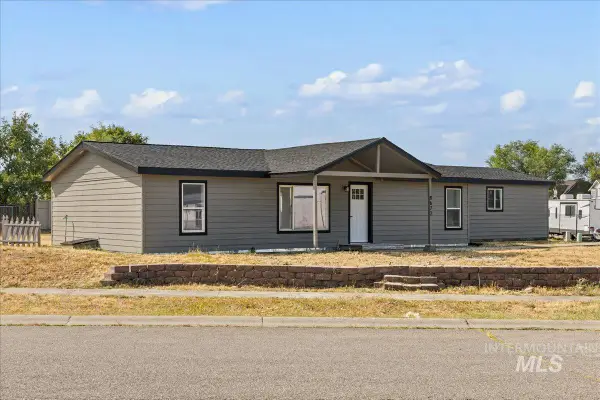 $398,000Active3 beds 2 baths1,188 sq. ft.
$398,000Active3 beds 2 baths1,188 sq. ft.8672 W Colorado St, Rathdrum, ID 83858
MLS# 98958341Listed by: RE/MAX CENTENNIAL - New
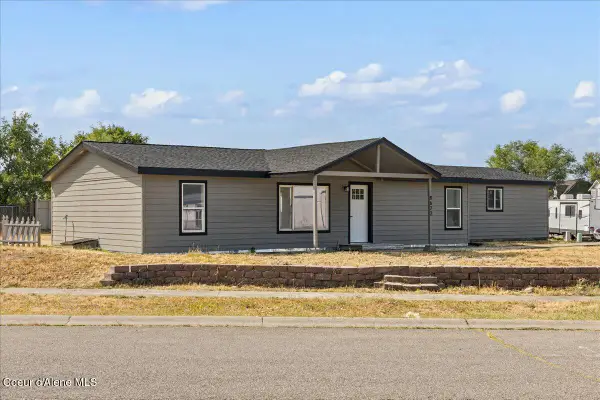 $398,000Active3 beds 2 baths1,188 sq. ft.
$398,000Active3 beds 2 baths1,188 sq. ft.8672 W COLORADO ST, Rathdrum, ID 83858
MLS# 25-8465Listed by: RE/MAX CENTENNIAL - New
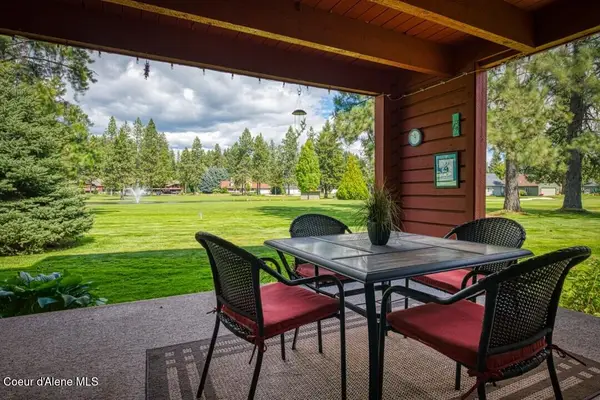 $414,999Active2 beds 2 baths1,441 sq. ft.
$414,999Active2 beds 2 baths1,441 sq. ft.5299 W Green Ct #5, Rathdrum, ID 83858
MLS# 25-8439Listed by: PUREWEST REAL ESTATE  $425,484Pending3 beds 2 baths1,416 sq. ft.
$425,484Pending3 beds 2 baths1,416 sq. ft.6404 W ASTORIA LOOP, Rathdrum, ID 83858
MLS# 25-8434Listed by: COLDWELL BANKER SCHNEIDMILLER REALTY $425,484Pending3 beds 2 baths1,416 sq. ft.
$425,484Pending3 beds 2 baths1,416 sq. ft.6203 W ASTORIA LOOP, Rathdrum, ID 83858
MLS# 25-8436Listed by: COLDWELL BANKER SCHNEIDMILLER REALTY
