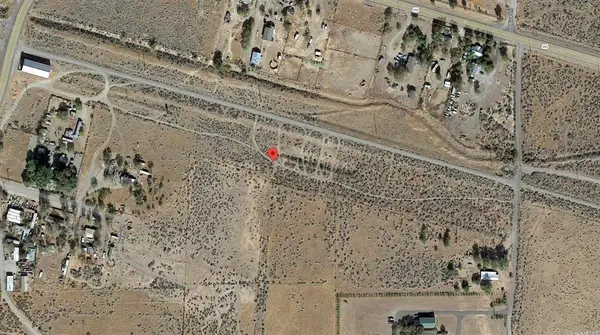480-100 Belfast Road, Litchfield, CA 96117
Local realty services provided by:Better Homes and Gardens Real Estate Results
480-100 Belfast Road,Litchfield, CA 96117
$969,000
- 4 Beds
- 4 Baths
- 3,504 sq. ft.
- Single family
- Active
Listed by: donna r utterback, sara small
Office: california outdoor properties -fall river
MLS#:25-4150
Source:CA_SAR
Price summary
- Price:$969,000
- Price per sq. ft.:$276.54
About this home
Quail Run Ranch
A horse lovers dream on 39+ level acres. Income producing 30 acres in production growing orchard grass. Expertly thought out with every detail appointed to in making this ranch perfect for raising and training horses.
The 3,504-sf custom home is surrounded in a park like setting with large covered back deck and concrete patio for extended outdoor entertainment. The home was designed and built by the owner. The kitchen and living area occupy a large open space with high ceilings. Formal dining room, main suite, guest suite, two additional bedrooms, three full baths, office/den and laundry room opening to oversized three car garage.
The layout of the horse facilities is set up with precision and functionality. Hay barn, irrigated pastures with 4 animal shelters and feed rooms. Round pen, riding arena, obstacle trail and track. 3 stall barn with runs, tack room, wash rack and training rack. Additional features include 3-acre livestock pen, fenced garden area, chicken coop, fenced in dog run with lawn and shade trees.
The farm ground covers about 30 acres, irrigated with 3-wheel lines and irrigation pods. High production ag well producing 1200 GPM.
There are so many extra features to this property, it may take a few times viewing to take it all in. Stunning views of surrounding mountains and valley. This property is a joy to show with a welcoming entry, beautiful home and well set up animal facilities.
PROPERTY DETAILS: Lassen County APN: 109-060-006. The owners developed the property from scratch. Home built in 2007 and recently repainted. 3,504 sf. 4 bedrooms and 3 full baths. Office/den, formal dining room and laundry room. Attached 3 car garage. 9-10' ceilings throughout, plus 8' doors. 3' tongue and grove hardwood floors throughout most of home. Minka lighting and ceiling fans. Rain gutters all around home.
Concrete sidewalk to covered front entry. Back of home has concrete sidewalk to large covered back concrete deck with 2 ceiling fans. Propane plumbed to deck for BBQ. Opens to breakfast nook and master bedroom. Lower concrete open patio is spacious. Features a rock fire pit and garden boxes. Back lawn surrounded by concrete and ties into concrete patio
KITCHEN, FORMAL DINING and LIVING AREA: Custom hickory cabinets, Italian porcelain tile counters, Samsung stainless appliances including 5 burner gas range, built-in over and microwave, dishwasher and trash compactor. Walk in pantry, Breakfast nook, glass slider to back deck
Living area features napoleon fireplace set in marble and mahogany hearth
Formal dining room is open to living area with arched entryways and large window capturing views. OFFICE/DEN: Located just off the main entry. Two glass doors open to large room with mahogany built in shelving and lower cabinets. Plenty of room for desk and sitting area
MAIN BEDROOM SUITE: Dual doors open from private hall with custom linen cabinet, Coffered ceiling and crown molding gives the room an upscale appearance, Lenix fireplace in marble and mahogany hearth in sitting area, Glass French doors to covered back deck, Bath has two hickory vanities, one with makeup counter, Unfinished marble counters. Jetted tub set in marble. Shower has unfinished marble from floor to ceiling and glass surround, Travertine tile floors, Walk in closet. GUEST SUITE:
Located off main entry art alcove. Double glass French doors open to sitting area
Opens to bedroom and walk in closet,
En suite bath with corner tile shower, Pestel sink, Travertine tile floor
2nd and 3rd BEDROOMS, HALL BATH and LAUNDRY: Both bedrooms are at the end of an oversized hallway. One with carpet and the other wood flooring. Hall bath has dual sinks in hickory vanity, Door separates vanity from tub over tiled shower and sliding glass doors, Travertine flooring, Laundry has storage cabinets and sink. Travertine flooring. Opens to three car garage. Sheetrocked and insulated.
Contact an agent
Home facts
- Year built:2007
- Listing ID #:25-4150
- Added:152 day(s) ago
- Updated:February 11, 2026 at 09:43 PM
Rooms and interior
- Bedrooms:4
- Total bathrooms:4
- Full bathrooms:4
- Living area:3,504 sq. ft.
Heating and cooling
- Cooling:Central
- Heating:Forced Air, Heating, Wood Stove
Structure and exterior
- Roof:Composition
- Year built:2007
- Building area:3,504 sq. ft.
- Lot area:39 Acres
Utilities
- Water:Single User Well, Well
- Sewer:Septic
Finances and disclosures
- Price:$969,000
- Price per sq. ft.:$276.54



