10040 Tesla Rd, Livermore, CA 94550
Local realty services provided by:Better Homes and Gardens Real Estate Royal & Associates
10040 Tesla Rd,Livermore, CA 94550
$2,700,000
- 5 Beds
- 4 Baths
- 3,400 sq. ft.
- Single family
- Active
Listed by:scott piper
Office:exp realty of california
MLS#:41102626
Source:CA_BRIDGEMLS
Price summary
- Price:$2,700,000
- Price per sq. ft.:$794.12
About this home
OPEN HOUSE SUNDAY 10/5/25 2:00-4PM **Welcome to the Majestic Big Horn Ranch! This flat 5 acre ranch boasts a 3,400 sqft luxury home with a grand pool, sweeping patios, heritage oak trees, and a seasonal creek. The ranch also enjoys a 10-stall barn, lit riding arena, 40 x 60 shop, and a 2 acre pasture for grazing, roping, farming, ADU, or whatever you can imagine using a flat 2 acres for. At the heart of the home is a masterly designed granite and stainless steel kitchen with large center island and adjacent family room and dining room. No doubt the coveted gathering place for friends and family. Retiring to the primary suite is like escaping to your own private day spa retreat; large bedroom with fireplace, sitting area and views of the pasture, oaks and pool. The marble bathroom is host to a steam shower, large soaking tub, sitting area, wardrobe room and light streaming windows and skylights filling the room with the splendor of the outdoors. With four secondary bedrooms, four full bathrooms, office, four-car garage, 10,000 gal water storage, 30 gal-per minute well production, PV solar and a John Deere backup generator, all situated only 13 minutes from the flag pole in the center of town, the Big Horn Ranch is the quintessential Livermore Valley family compound.
Contact an agent
Home facts
- Year built:1973
- Listing ID #:41102626
- Added:99 day(s) ago
- Updated:October 03, 2025 at 02:59 PM
Rooms and interior
- Bedrooms:5
- Total bathrooms:4
- Full bathrooms:4
- Living area:3,400 sq. ft.
Heating and cooling
- Cooling:Ceiling Fan(s), Central Air
- Heating:Zoned
Structure and exterior
- Roof:Shingle
- Year built:1973
- Building area:3,400 sq. ft.
- Lot area:5.15 Acres
Utilities
- Water:Well
- Sewer:Septic Tank
Finances and disclosures
- Price:$2,700,000
- Price per sq. ft.:$794.12
New listings near 10040 Tesla Rd
- New
 $1,199,000Active9.35 Acres
$1,199,000Active9.35 Acres0 N Vasco Rd, Livermore, CA 94550
MLS# 41113645Listed by: KELLER WILLIAMS - New
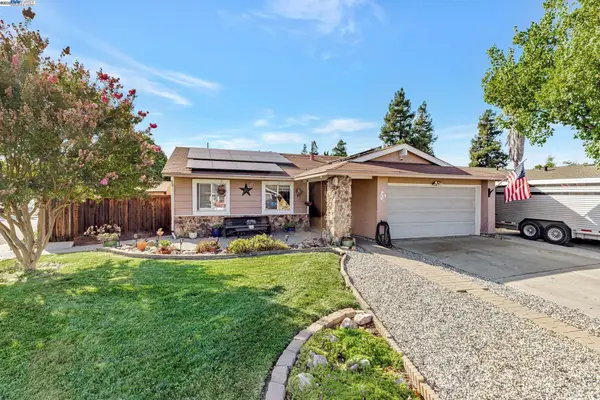 $1,075,000Active3 beds 2 baths1,262 sq. ft.
$1,075,000Active3 beds 2 baths1,262 sq. ft.577 Rachelle St, Livermore, CA 94550
MLS# 41113500Listed by: REALTY ONE GROUP TODAY - New
 $719,999Active2 beds 3 baths1,337 sq. ft.
$719,999Active2 beds 3 baths1,337 sq. ft.303 Garden Common, Livermore, CA 94551
MLS# ML82023420Listed by: EUGENE RAFFANTI, BROKER - New
 $799,999Active3 beds 3 baths1,434 sq. ft.
$799,999Active3 beds 3 baths1,434 sq. ft.2013 Galloway Cmn, Livermore, CA 94551
MLS# 41113480Listed by: INTERO REAL ESTATE SERVICES - Open Sat, 12 to 3pmNew
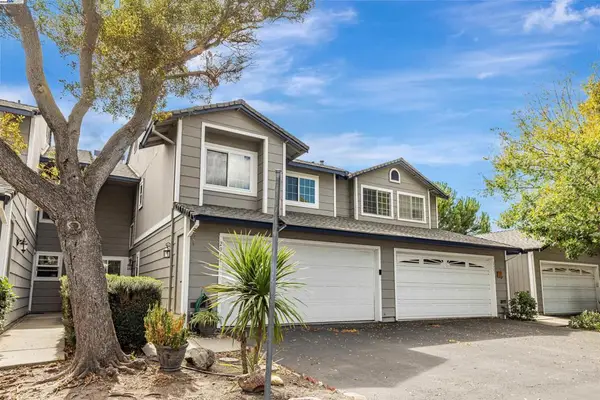 $799,999Active3 beds 3 baths1,434 sq. ft.
$799,999Active3 beds 3 baths1,434 sq. ft.2013 Galloway Cmn, Livermore, CA 94551
MLS# 41113480Listed by: INTERO REAL ESTATE SERVICES - New
 $965,000Active4 beds 4 baths2,056 sq. ft.
$965,000Active4 beds 4 baths2,056 sq. ft.3971 Portola Cmn #1, Livermore, CA 94551
MLS# 41113452Listed by: ELATION REAL ESTATE - New
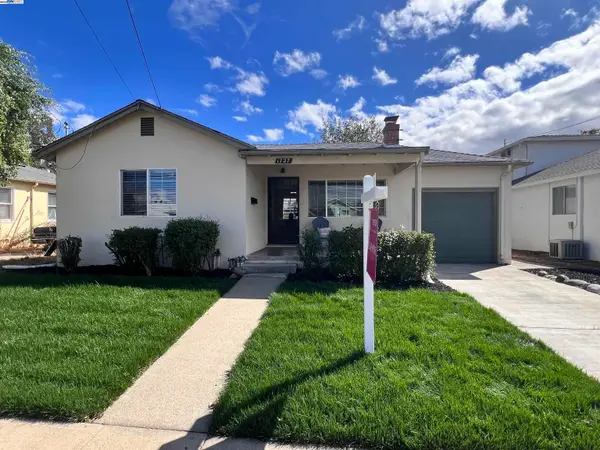 $839,000Active2 beds 1 baths824 sq. ft.
$839,000Active2 beds 1 baths824 sq. ft.1727 2nd St, Livermore, CA 94550
MLS# 41113405Listed by: LEGACY REAL ESTATE & ASSOC. - New
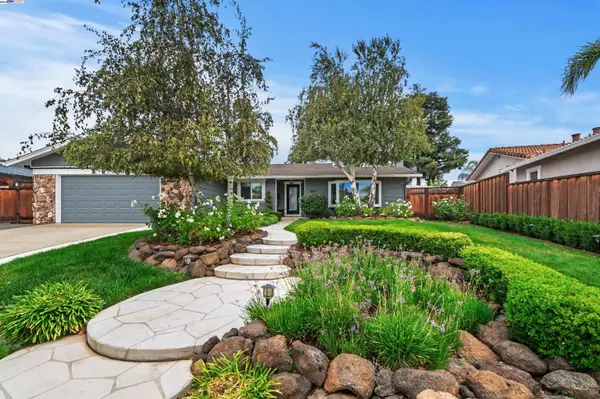 $1,449,000Active3 beds 2 baths1,510 sq. ft.
$1,449,000Active3 beds 2 baths1,510 sq. ft.2276 Stonebridge Rd, Livermore, CA 94550
MLS# 41111902Listed by: JPAR IRON HORSE REAL ESTATE - New
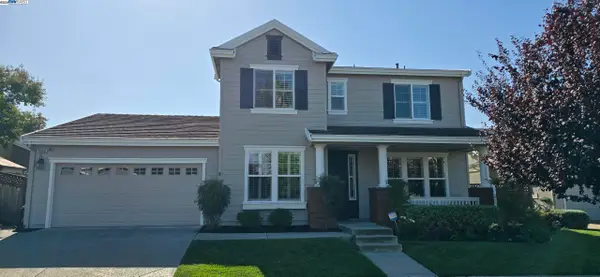 $2,275,000Active5 beds 5 baths3,184 sq. ft.
$2,275,000Active5 beds 5 baths3,184 sq. ft.3080 Bresso Dr, Livermore, CA 94550
MLS# 41113371Listed by: COMPASS - New
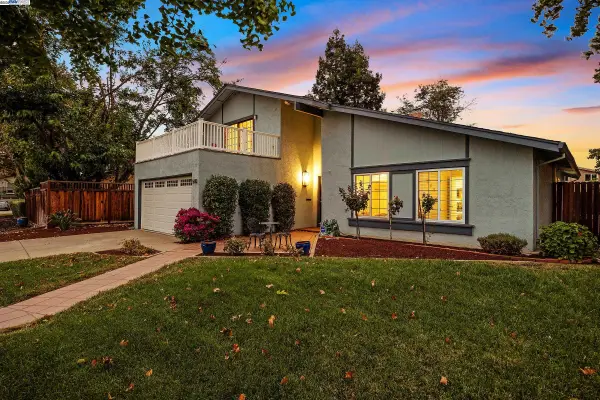 $1,200,000Active4 beds 3 baths2,028 sq. ft.
$1,200,000Active4 beds 3 baths2,028 sq. ft.5410 Betty Cir, Livermore, CA 94550
MLS# 41112924Listed by: KELLER WILLIAMS TRI-VALLEY
