10053 Tesla Rd, Livermore, CA 94550
Local realty services provided by:Better Homes and Gardens Real Estate Royal & Associates
10053 Tesla Rd,Livermore, CA 94550
$2,999,000
- 3 Beds
- 2 Baths
- 1,527 sq. ft.
- Single family
- Active
Listed by:scott piper
Office:exp realty of california
MLS#:41101083
Source:CA_BRIDGEMLS
Price summary
- Price:$2,999,000
- Price per sq. ft.:$1,963.98
About this home
Premium 100 acre vineyard residence with abundant Ag and domestic water. Breathtaking views, multiple premium building sites. Many potential uses: 20 acre estate lots, winery, brewery, B & B, restaurant, equestrian use, and many others under A-CA Zoning. Continue the vineyard lease for income, cultivate the vines yourself, or change its use. The Madden Ranch is the most quintessential plot of land in the Livermore Valley. The contiguous 100 acres boasts commanding and awe inspiring views of the entire Tri-Valley. The gentle rolling hills lend the topography intrinsic character with multiple “view” building sites. Nestled adjacent to Poppy Hills Golf Course and among several other vineyards, wineries and equestrian facilities, it is ideally located for easy access to town and freeway. The more than 75 acres of award-winning vineyards were originally planted by Wente. Comprised of Cabernet Sauvignon (43 acres) and Sauvignon Blanc (32.39 acres), the Madden Corral (as it’s known) has been sought after fruit for many years, producing some of the finest wines by the best winemakers in the valley. Want a different variety? Just graft over the mature root stocks to something else. Secluded farm estate or development opportunity, the possibilities are endless. Live Well.
Contact an agent
Home facts
- Year built:1979
- Listing ID #:41101083
- Added:113 day(s) ago
- Updated:October 03, 2025 at 02:59 PM
Rooms and interior
- Bedrooms:3
- Total bathrooms:2
- Full bathrooms:2
- Living area:1,527 sq. ft.
Heating and cooling
- Cooling:Central Air
- Heating:Forced Air
Structure and exterior
- Year built:1979
- Building area:1,527 sq. ft.
- Lot area:100.03 Acres
Utilities
- Water:Private
Finances and disclosures
- Price:$2,999,000
- Price per sq. ft.:$1,963.98
New listings near 10053 Tesla Rd
- New
 $1,199,000Active9.35 Acres
$1,199,000Active9.35 Acres0 N Vasco Rd, Livermore, CA 94550
MLS# 41113645Listed by: KELLER WILLIAMS - New
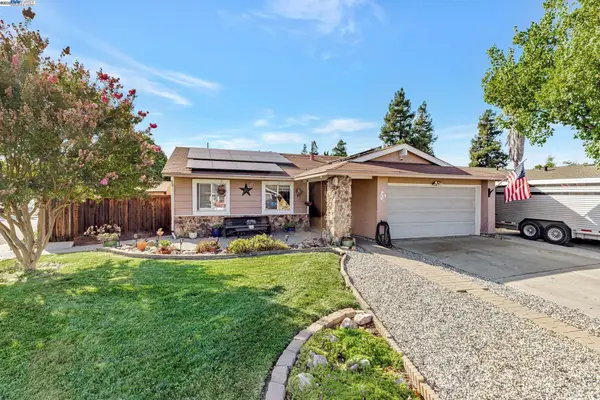 $1,075,000Active3 beds 2 baths1,262 sq. ft.
$1,075,000Active3 beds 2 baths1,262 sq. ft.577 Rachelle St, Livermore, CA 94550
MLS# 41113500Listed by: REALTY ONE GROUP TODAY - New
 $719,999Active2 beds 3 baths1,337 sq. ft.
$719,999Active2 beds 3 baths1,337 sq. ft.303 Garden Common, Livermore, CA 94551
MLS# ML82023420Listed by: EUGENE RAFFANTI, BROKER - New
 $799,999Active3 beds 3 baths1,434 sq. ft.
$799,999Active3 beds 3 baths1,434 sq. ft.2013 Galloway Cmn, Livermore, CA 94551
MLS# 41113480Listed by: INTERO REAL ESTATE SERVICES - Open Sat, 12 to 3pmNew
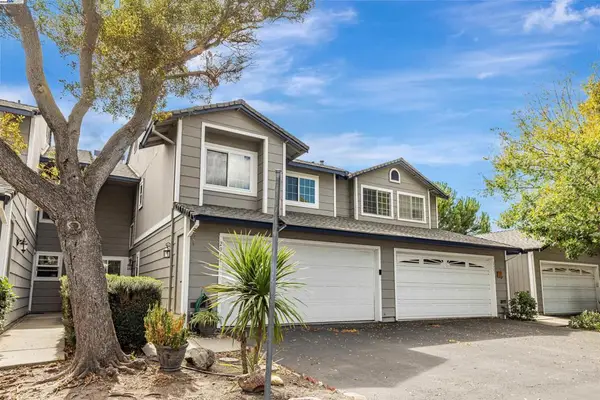 $799,999Active3 beds 3 baths1,434 sq. ft.
$799,999Active3 beds 3 baths1,434 sq. ft.2013 Galloway Cmn, Livermore, CA 94551
MLS# 41113480Listed by: INTERO REAL ESTATE SERVICES - New
 $965,000Active4 beds 4 baths2,056 sq. ft.
$965,000Active4 beds 4 baths2,056 sq. ft.3971 Portola Cmn #1, Livermore, CA 94551
MLS# 41113452Listed by: ELATION REAL ESTATE - New
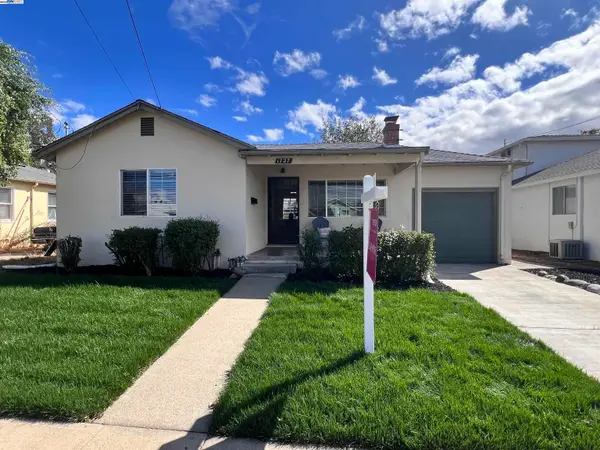 $839,000Active2 beds 1 baths824 sq. ft.
$839,000Active2 beds 1 baths824 sq. ft.1727 2nd St, Livermore, CA 94550
MLS# 41113405Listed by: LEGACY REAL ESTATE & ASSOC. - New
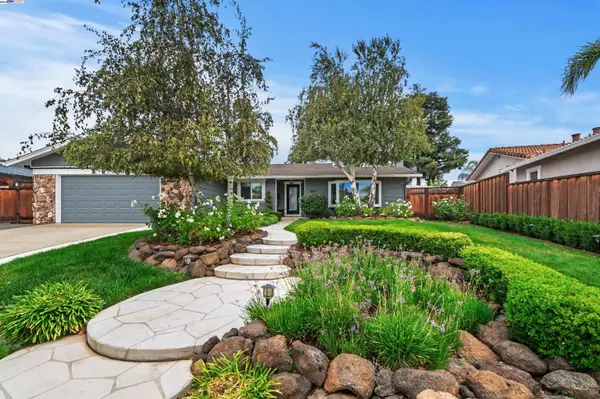 $1,449,000Active3 beds 2 baths1,510 sq. ft.
$1,449,000Active3 beds 2 baths1,510 sq. ft.2276 Stonebridge Rd, Livermore, CA 94550
MLS# 41111902Listed by: JPAR IRON HORSE REAL ESTATE - New
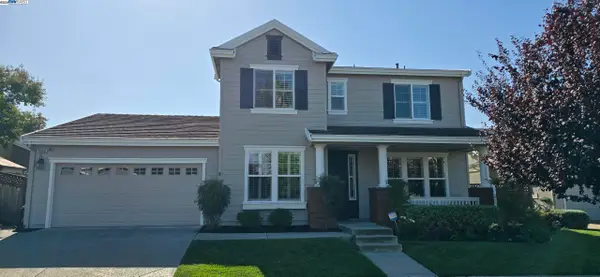 $2,275,000Active5 beds 5 baths3,184 sq. ft.
$2,275,000Active5 beds 5 baths3,184 sq. ft.3080 Bresso Dr, Livermore, CA 94550
MLS# 41113371Listed by: COMPASS - New
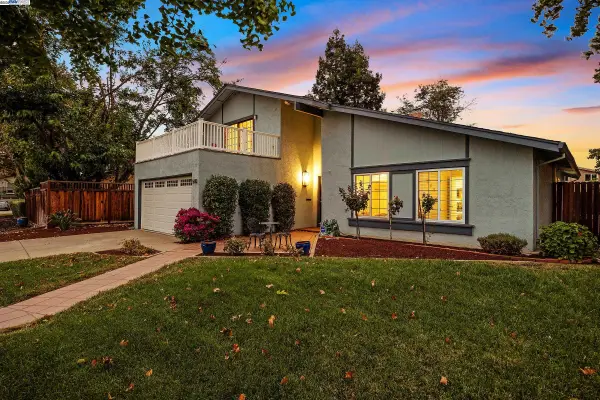 $1,200,000Active4 beds 3 baths2,028 sq. ft.
$1,200,000Active4 beds 3 baths2,028 sq. ft.5410 Betty Cir, Livermore, CA 94550
MLS# 41112924Listed by: KELLER WILLIAMS TRI-VALLEY
