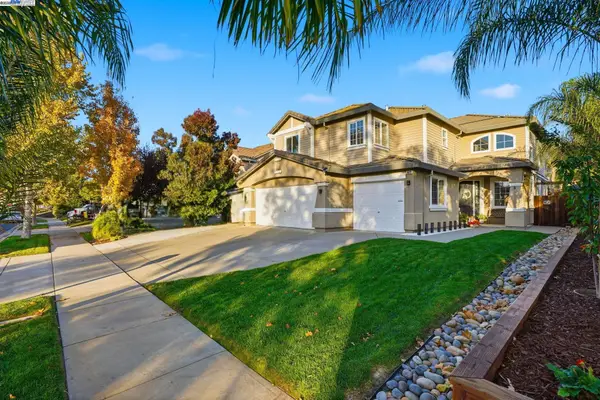1110 Lomitas Ave, Livermore, CA 94550
Local realty services provided by:Better Homes and Gardens Real Estate Royal & Associates
Listed by: charla messina
Office: homepivot
MLS#:41112749
Source:CA_BRIDGEMLS
Price summary
- Price:$1,500,000
- Price per sq. ft.:$654.74
About this home
Welcome to this beautiful home in the highly desirable Whispering Pines neighborhood of South Livermore. Thoughtfully updated throughout, it blends character, comfort, and outdoor living. The inviting floorplan features a main-level primary suite and three spacious bedrooms upstairs. The family room boasts soaring ceilings and a tile fireplace with custom built-ins, while the separate living room opens to the chef’s kitchen—perfect for entertaining. The kitchen offers a gas range, oversized refrigerator, copper farmhouse sink, wet bar, wraparound peninsula, custom cabinetry, soapstone & butcher-block counters, display hutch, and Anderson french doors that fill the space with natural light. The primary suite includes vaulted ceilings, dual vanities, an oversized turquoise-tiled shower, and a huge custom walk-in closet with private access to a serene outdoor soaking tub. The backyard oasis features a sparkling pool, patio, garden beds, storage sheds, & an outdoor bath. Additional highlights: climate-controlled wine cellar for 400 bottles, epoxy-finished garage with built-ins, owned solar, and recent updates including fencing, retaining wall, AC, and paint. Just minutes from top-rated schools, wineries, Hwy 84, parks, trails, and vibrant downtown Livermore!
Contact an agent
Home facts
- Year built:1971
- Listing ID #:41112749
- Added:49 day(s) ago
- Updated:November 14, 2025 at 06:35 AM
Rooms and interior
- Bedrooms:4
- Total bathrooms:3
- Full bathrooms:2
- Living area:2,291 sq. ft.
Heating and cooling
- Cooling:Ceiling Fan(s), Central Air
- Heating:Central
Structure and exterior
- Roof:Shingle
- Year built:1971
- Building area:2,291 sq. ft.
- Lot area:0.19 Acres
Finances and disclosures
- Price:$1,500,000
- Price per sq. ft.:$654.74
New listings near 1110 Lomitas Ave
- New
 $978,990Active3 beds 3 baths1,769 sq. ft.
$978,990Active3 beds 3 baths1,769 sq. ft.4674 Kimberley Cmn, Livermore, CA 94550
MLS# 41117394Listed by: KELLER WILLIAMS TRI-VALLEY - New
 $899,888Active3 beds 2 baths1,080 sq. ft.
$899,888Active3 beds 2 baths1,080 sq. ft.955 Ventura Ave, Livermore, CA 94551
MLS# 41117406Listed by: INTERO REAL ESTATE SERVICES - New
 $1,529,000Active4 beds 3 baths1,703 sq. ft.
$1,529,000Active4 beds 3 baths1,703 sq. ft.3912 Yale Way, Livermore, CA 94550
MLS# 41117374Listed by: RE/MAX ACCORD - New
 $1,149,000Active3 beds 2 baths1,662 sq. ft.
$1,149,000Active3 beds 2 baths1,662 sq. ft.1622 Placer Cir, Livermore, CA 94551
MLS# 41117244Listed by: COLDWELL BANKER REALTY - New
 $675,000Active3 beds 2 baths1,182 sq. ft.
$675,000Active3 beds 2 baths1,182 sq. ft.707 Sandpiper Cmn, Livermore, CA 94551
MLS# 41117117Listed by: COLDWELL BANKER REALTY - New
 $1,258,000Active5 beds 2 baths3,102 sq. ft.
$1,258,000Active5 beds 2 baths3,102 sq. ft.1844 Elm Street, Livermore, CA 94551
MLS# ML82027261Listed by: TOP TRAVISSO REALTY AND INVESTMENT - New
 $749,950Active3 beds 1 baths982 sq. ft.
$749,950Active3 beds 1 baths982 sq. ft.1320 Ventura Ave, Livermore, CA 94551
MLS# 41117165Listed by: KELLER WILLIAMS TRI-VALLEY - New
 $1,049,995Active32.13 Acres
$1,049,995Active32.13 AcresUS Highway 50 E, Livermore, CA 94550
MLS# 41117112Listed by: REAL ESTATE EBROKER INC - New
 $1,599,999Active5 beds 3 baths2,554 sq. ft.
$1,599,999Active5 beds 3 baths2,554 sq. ft.1622 Altamont Cir, Livermore, CA 94551
MLS# 41116590Listed by: TSG PREMIER REALTY - New
 $700,000Active3 beds 2 baths1,275 sq. ft.
$700,000Active3 beds 2 baths1,275 sq. ft.3734 Carrigan Cmn, Livermore, CA 94550
MLS# 41117039Listed by: EXP REALTY OF NORTHERN CALIFORNIA, INC
