1120 Wynn Circle, Livermore, CA 94550
Local realty services provided by:Better Homes and Gardens Real Estate Royal & Associates
1120 Wynn Circle,Livermore, CA 94550
$1,295,000
- 3 Beds
- 2 Baths
- 1,536 sq. ft.
- Single family
- Active
Listed by:jim lavey
Office:j r lavey, realtors
MLS#:41115841
Source:CA_BRIDGEMLS
Price summary
- Price:$1,295,000
- Price per sq. ft.:$843.1
About this home
This home is a dream come true. Magnificent one-story home situated in an elegant quiet neighborhood, just minutes away from the famed Livermore wine country. Open, light bright floorplan. Vaulted ceilings, can and custom lighting throughout. Entire home has been completely remodeled inside and out. Custom laminate wood flooring, stone and carpet. Dream chefs kitchen, granite countertops, custom white cabinets with designer hardware, stainless steel appliances, breakfast bar, kit nook. Cozy gas FP in FR. elegant plantation shutters, custom pulldown window shades and ceiling fans. Stunning PB and guest bathrooms. Granite counters, custom double sinks, custom plumbing fixtures, elegant white cabinetry, huge primary bath walk-in closet. New HVAC, new washer and dryer, new exterior paint, new double gates left and right side of home, new screen doors, premium .20 acre lot. Side yard access on both sides of home. New insulated attic storage with pulldown ladder, built-in side yard storage. Side yard access with double gate for boat or trailer. All new fencing. Elegant backyard, custom patio with custom pergola. Completely landscaped front and back yards. Premium home, premium yards, premium neighborhood. There is no home on the market as perfect as this home! Hurry, Will Not Last!!
Contact an agent
Home facts
- Year built:1994
- Listing ID #:41115841
- Added:2 day(s) ago
- Updated:October 28, 2025 at 03:30 PM
Rooms and interior
- Bedrooms:3
- Total bathrooms:2
- Full bathrooms:2
- Living area:1,536 sq. ft.
Heating and cooling
- Cooling:Ceiling Fan(s), Central Air
- Heating:Forced Air
Structure and exterior
- Year built:1994
- Building area:1,536 sq. ft.
- Lot area:0.2 Acres
Finances and disclosures
- Price:$1,295,000
- Price per sq. ft.:$843.1
New listings near 1120 Wynn Circle
- Open Sat, 12 to 3pmNew
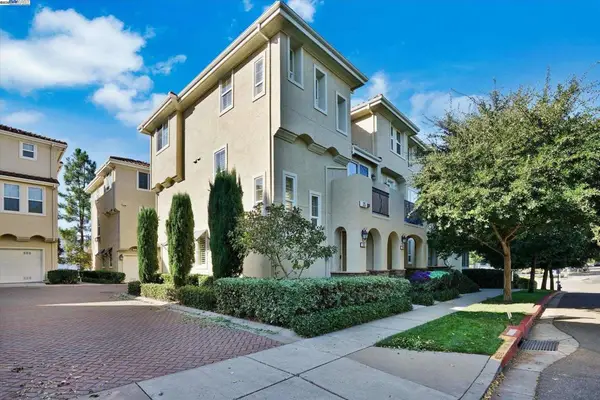 $669,900Active2 beds 2 baths1,166 sq. ft.
$669,900Active2 beds 2 baths1,166 sq. ft.25 Heligan Ln #9, Livermore, CA 94551
MLS# 41115972Listed by: RE/MAX ACCORD - Open Sat, 12 to 3pmNew
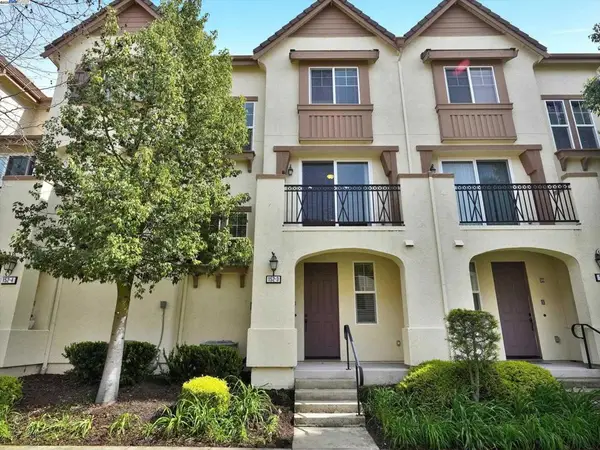 $675,000Active2 beds 3 baths1,167 sq. ft.
$675,000Active2 beds 3 baths1,167 sq. ft.152 Heligan Ln #3, Livermore, CA 94551
MLS# 41115974Listed by: RE/MAX ACCORD - New
 $669,900Active2 beds 2 baths1,166 sq. ft.
$669,900Active2 beds 2 baths1,166 sq. ft.25 Heligan Ln #9, Livermore, CA 94551
MLS# 41115972Listed by: RE/MAX ACCORD - New
 $675,000Active2 beds 3 baths1,167 sq. ft.
$675,000Active2 beds 3 baths1,167 sq. ft.152 Heligan Ln #3, Livermore, CA 94551
MLS# 41115974Listed by: RE/MAX ACCORD - New
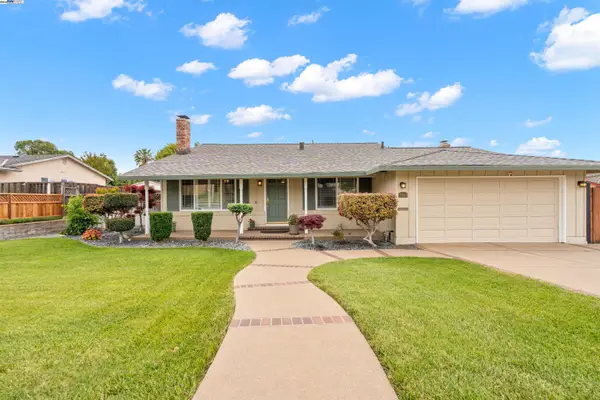 $1,149,000Active3 beds 2 baths1,553 sq. ft.
$1,149,000Active3 beds 2 baths1,553 sq. ft.2845 Briarwood Dr, Livermore, CA 94551
MLS# 41115754Listed by: COMPASS - New
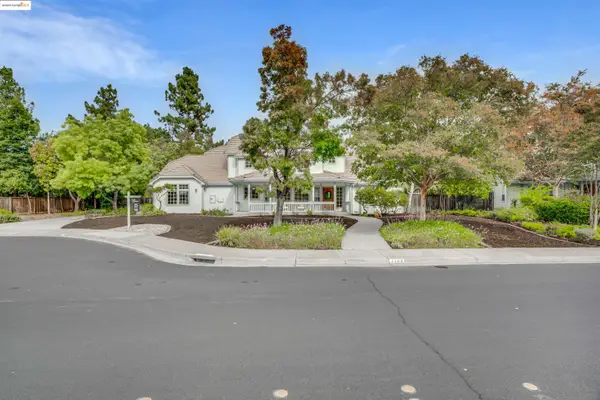 $1,675,000Active4 beds 3 baths2,713 sq. ft.
$1,675,000Active4 beds 3 baths2,713 sq. ft.4468 Edgewood Way, Livermore, CA 94550
MLS# 41115770Listed by: DUDUM REAL ESTATE GROUP INC. - New
 $1,675,000Active4 beds 3 baths2,713 sq. ft.
$1,675,000Active4 beds 3 baths2,713 sq. ft.4468 Edgewood Way, Livermore, CA 94550
MLS# 41115770Listed by: DUDUM REAL ESTATE GROUP INC. - New
 $1,149,000Active3 beds 2 baths1,553 sq. ft.
$1,149,000Active3 beds 2 baths1,553 sq. ft.2845 Briarwood Dr, Livermore, CA 94551
MLS# 41115754Listed by: COMPASS - New
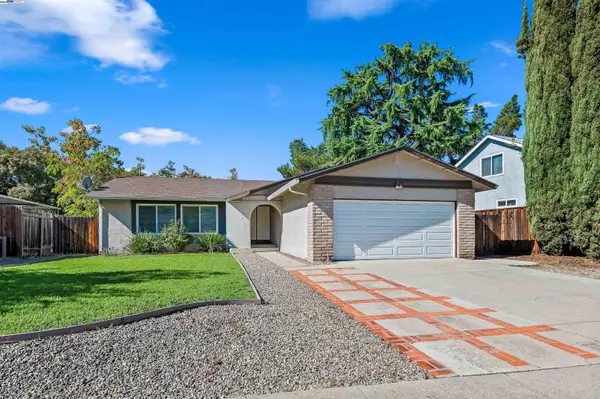 $965,000Active3 beds 2 baths1,366 sq. ft.
$965,000Active3 beds 2 baths1,366 sq. ft.538 Oriole Ave, Livermore, CA 94551
MLS# 41115683Listed by: RE/MAX ACCORD
