1699 Lodestone Rd, Livermore, CA 94550
Local realty services provided by:Better Homes and Gardens Real Estate Reliance Partners

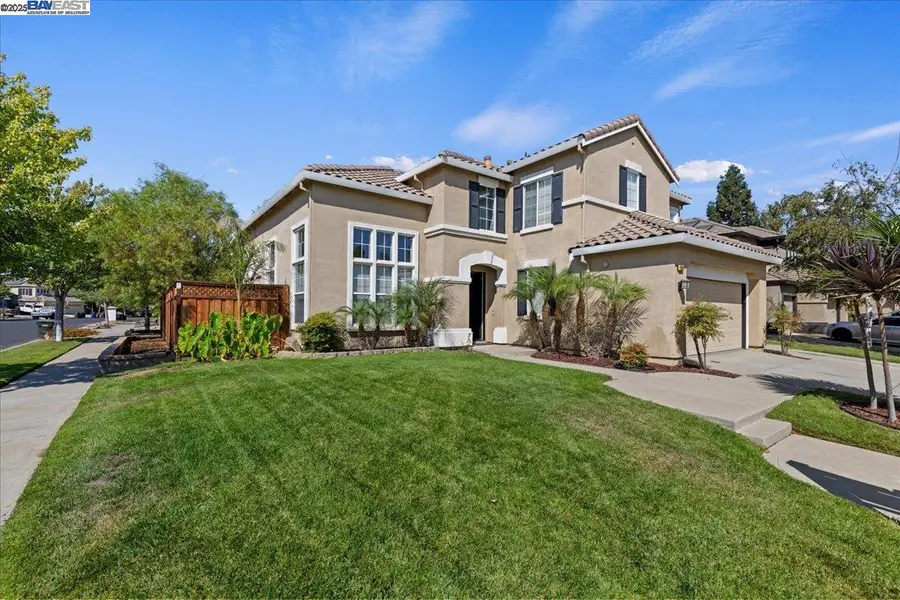
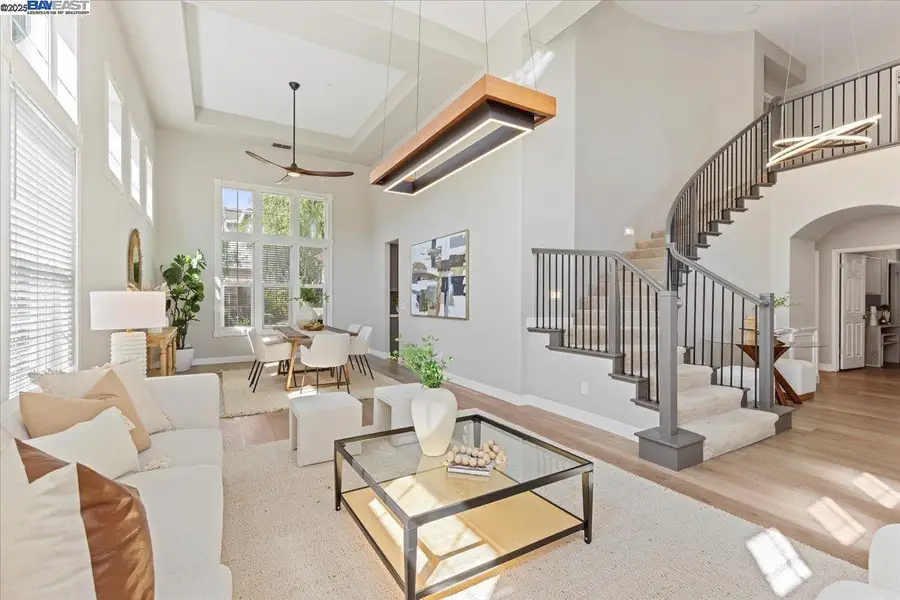
1699 Lodestone Rd,Livermore, CA 94550
$2,245,000
- 5 Beds
- 3 Baths
- 2,837 sq. ft.
- Single family
- Active
Listed by:silke stearns
Office:compass
MLS#:41106288
Source:CAMAXMLS
Price summary
- Price:$2,245,000
- Price per sq. ft.:$791.33
About this home
1699 Lodestone Rd, a stunning home located in the highly desirable Sandhurst development. You'll be captivated by the soaring vaulted ceilings and abundance of natural light. The heart of the home is the exquisite, remodeled kitchen, boasting a distinctive Quartzsite waterfall island, quartz countertops and top-tier Café appliances, including an internet-enabled oven and a premium EroCave wine refrigerator that can accommodate up to 100 bottles. Through the double French sliders, find a backyard paradise with a Travertine patio equipped with an outdoor kitchen, fireplace, surrounded by palms, fruit trees, and lush foliage. The functional layout includes a spacious first-floor bedroom and bath, ideal for guests or a home office and a conveniently located laundry area with a utility sink and storage. Upstairs, the primary suite offers a luxurious bath with soaking tub, walk-in shower, and a extraordinarily spacious walk-through closet. Additional features include new dual HVAC units, new water heater, dual-pane windows, fresh interior paint, LVT flooring and a 3-car garage. Situated on a prime corner lot, this property is just moments away from the south bay corridor and is served by top-ranked Livermore schools. This residence offers the perfect blend of luxury and convenience.
Contact an agent
Home facts
- Year built:1996
- Listing Id #:41106288
- Added:1 day(s) ago
- Updated:August 14, 2025 at 05:13 PM
Rooms and interior
- Bedrooms:5
- Total bathrooms:3
- Full bathrooms:3
- Living area:2,837 sq. ft.
Heating and cooling
- Cooling:Ceiling Fan(s), Central Air
- Heating:Zoned
Structure and exterior
- Roof:Tile
- Year built:1996
- Building area:2,837 sq. ft.
- Lot area:0.2 Acres
Utilities
- Water:Public
Finances and disclosures
- Price:$2,245,000
- Price per sq. ft.:$791.33
New listings near 1699 Lodestone Rd
- New
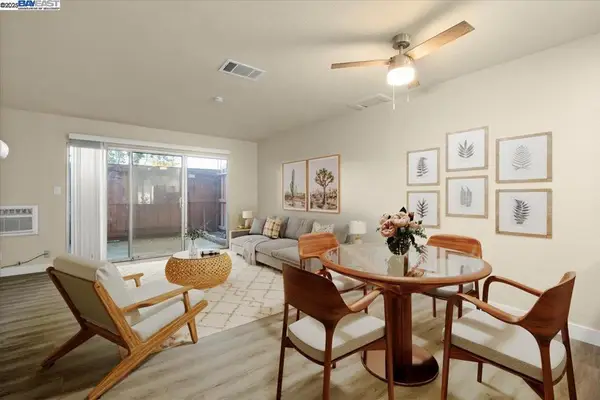 $449,950Active2 beds 2 baths941 sq. ft.
$449,950Active2 beds 2 baths941 sq. ft.1001 Murrieta Blvd #4, Livermore, CA 94550
MLS# 41108111Listed by: EVERHOME - Open Thu, 10am to 12:30pmNew
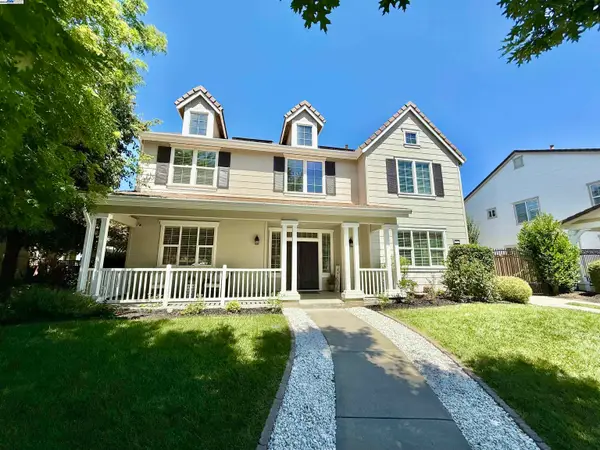 $1,948,000Active5 beds 4 baths3,307 sq. ft.
$1,948,000Active5 beds 4 baths3,307 sq. ft.5825 Dresslar Cir, LIVERMORE, CA 94550
MLS# 41107865Listed by: RINETTI & CO., REALTORS - New
 $675,000Active4 beds 3 baths1,344 sq. ft.
$675,000Active4 beds 3 baths1,344 sq. ft.1479 Spring Valley Cmn, Livermore, CA 94551
MLS# 41107704Listed by: VINTAGE REAL ESTATE - New
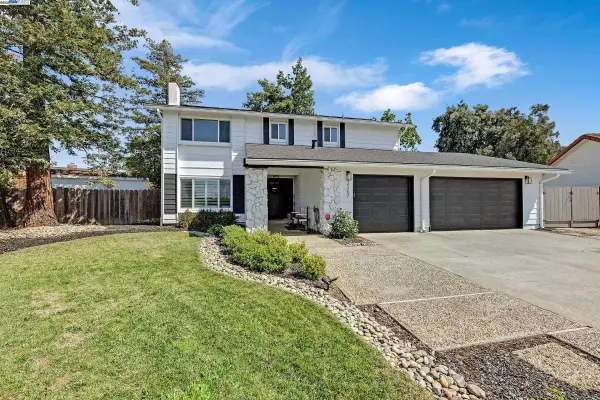 $1,749,000Active4 beds 3 baths2,172 sq. ft.
$1,749,000Active4 beds 3 baths2,172 sq. ft.2157 Farmington Pl, Livermore, CA 94550
MLS# 41107399Listed by: KELLER WILLIAMS TRI-VALLEY - New
 $85,000Active2 beds 1 baths552 sq. ft.
$85,000Active2 beds 1 baths552 sq. ft.1382 Via Deste #61, Livermore, CA 94551
MLS# 41107972Listed by: ADVANTAGE HOMES - New
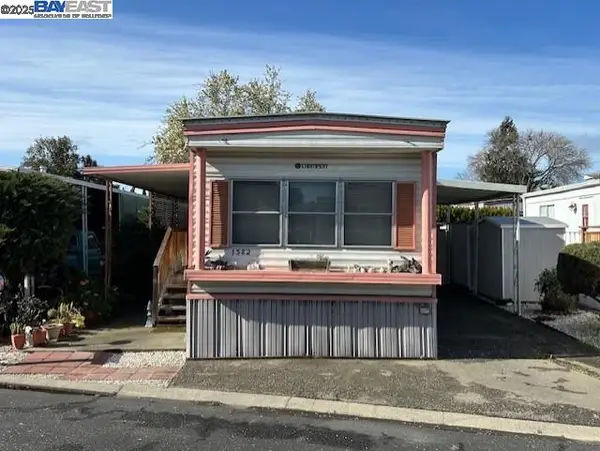 $85,000Active2 beds 1 baths552 sq. ft.
$85,000Active2 beds 1 baths552 sq. ft.1382 Via Deste #61, Livermore, CA 94551
MLS# 41107972Listed by: ADVANTAGE HOMES - New
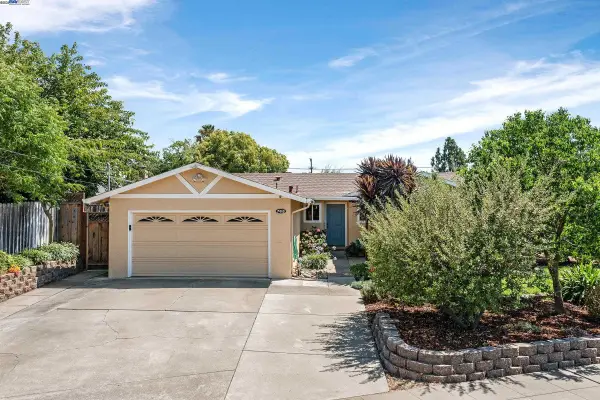 $1,010,000Active3 beds 2 baths1,200 sq. ft.
$1,010,000Active3 beds 2 baths1,200 sq. ft.765 Moraga Drive, Livermore, CA 94550
MLS# 41107741Listed by: COMPASS - New
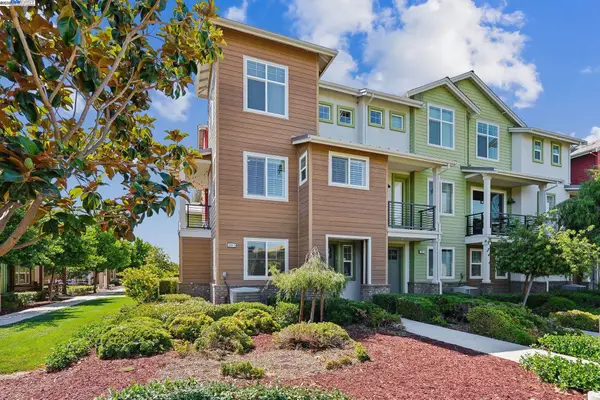 $1,035,000Active3 beds 4 baths1,664 sq. ft.
$1,035,000Active3 beds 4 baths1,664 sq. ft.389 Basswood Cmn #5, Livermore, CA 94551
MLS# 41107904Listed by: ASANTE REALTY - New
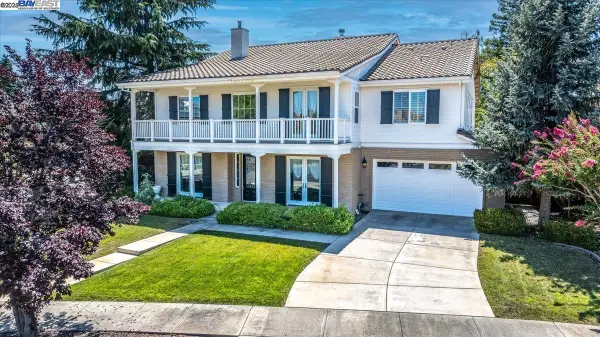 $2,390,000Active6 beds 5 baths3,955 sq. ft.
$2,390,000Active6 beds 5 baths3,955 sq. ft.2597 Ancona Cir, Livermore, CA 94550
MLS# 41107912Listed by: KELLER WILLIAMS TRI-VALLEY
