2461 Ancona Cir, Livermore, CA 94550
Local realty services provided by:Better Homes and Gardens Real Estate Reliance Partners
2461 Ancona Cir,Livermore, CA 94550
$2,445,000
- 6 Beds
- 5 Baths
- 3,955 sq. ft.
- Single family
- Pending
Listed by:kathleen waelde
Office:coldwell banker realty
MLS#:41108679
Source:CAMAXMLS
Price summary
- Price:$2,445,000
- Price per sq. ft.:$618.2
About this home
Exceptional East Facing South Livermore home with the backyard oasis you have been searching for! Beautiful lagoon style pool with gentle entry, inground spa and plenty of privacy! Covered arbor and mature landscaping provide a tropical effect! Grand home with 6 bedrooms incl downstairs bedrm with full bath. Foyer entry and living room are two stories and flooded with light! Chef's kitchen with center island and all the bells and whistles. Spacious family room with built-in media center. Upstairs an uber primary suite with well-appointed bath and walk in closet. Secondary bedrooms are all spacious and, in the hall, a built-in desk and bookshelf! Stunning property in one of Livermore's favorite neighborhoods, with proximity to hiking and biking trails, Sycamore Grove Park, Ruby Hill Country Club, Wente Winery and lots more! Great schools, great downtown - there's more to love in Livermore!
Contact an agent
Home facts
- Year built:2003
- Listing ID #:41108679
- Added:46 day(s) ago
- Updated:September 25, 2025 at 12:13 AM
Rooms and interior
- Bedrooms:6
- Total bathrooms:5
- Full bathrooms:4
- Living area:3,955 sq. ft.
Heating and cooling
- Cooling:Ceiling Fan(s), Central Air
- Heating:Zoned
Structure and exterior
- Roof:Tile
- Year built:2003
- Building area:3,955 sq. ft.
- Lot area:0.26 Acres
Utilities
- Water:Public
Finances and disclosures
- Price:$2,445,000
- Price per sq. ft.:$618.2
New listings near 2461 Ancona Cir
- New
 $1,199,000Active9.35 Acres
$1,199,000Active9.35 Acres0 Vasco Rd, LIVERMORE, CA 94550
MLS# 41113645Listed by: KELLER WILLIAMS - Open Sun, 1 to 4pmNew
 $605,000Active2 beds 2 baths982 sq. ft.
$605,000Active2 beds 2 baths982 sq. ft.1949 Paseo Laguna Seco, LIVERMORE, CA 94551
MLS# 41113677Listed by: THE NEUER GROUP - New
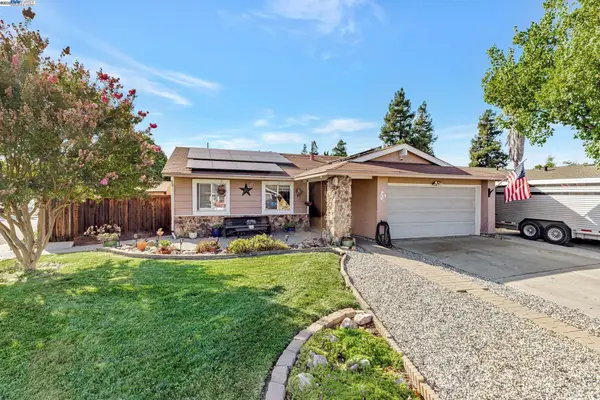 $1,075,000Active3 beds 2 baths1,262 sq. ft.
$1,075,000Active3 beds 2 baths1,262 sq. ft.577 Rachelle St, Livermore, CA 94550
MLS# 41113500Listed by: REALTY ONE GROUP TODAY - New
 $719,999Active2 beds 3 baths1,337 sq. ft.
$719,999Active2 beds 3 baths1,337 sq. ft.303 Garden Common, Livermore, CA 94551
MLS# ML82023420Listed by: EUGENE RAFFANTI, BROKER - New
 $799,999Active3 beds 3 baths1,434 sq. ft.
$799,999Active3 beds 3 baths1,434 sq. ft.2013 Galloway Cmn, Livermore, CA 94551
MLS# 41113480Listed by: INTERO REAL ESTATE SERVICES - Open Sun, 1 to 4pmNew
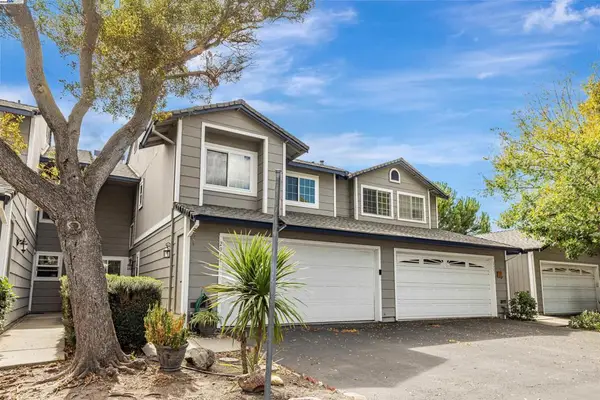 $799,999Active3 beds 3 baths1,434 sq. ft.
$799,999Active3 beds 3 baths1,434 sq. ft.2013 Galloway Cmn, Livermore, CA 94551
MLS# 41113480Listed by: INTERO REAL ESTATE SERVICES - New
 $965,000Active4 beds 4 baths2,056 sq. ft.
$965,000Active4 beds 4 baths2,056 sq. ft.3971 Portola Cmn #1, Livermore, CA 94551
MLS# 41113452Listed by: ELATION REAL ESTATE - New
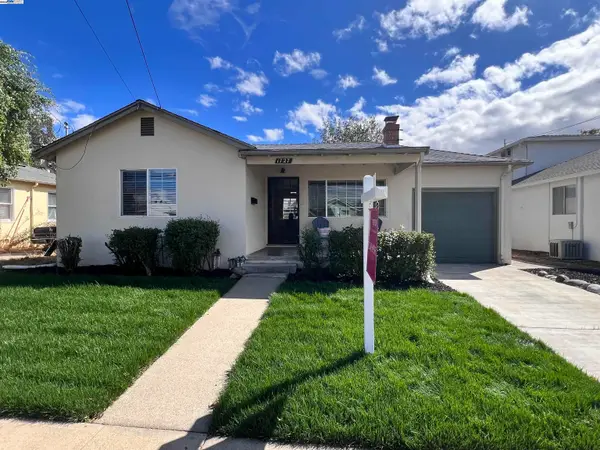 $839,000Active2 beds 1 baths824 sq. ft.
$839,000Active2 beds 1 baths824 sq. ft.1727 2nd St, Livermore, CA 94550
MLS# 41113405Listed by: LEGACY REAL ESTATE & ASSOC. - New
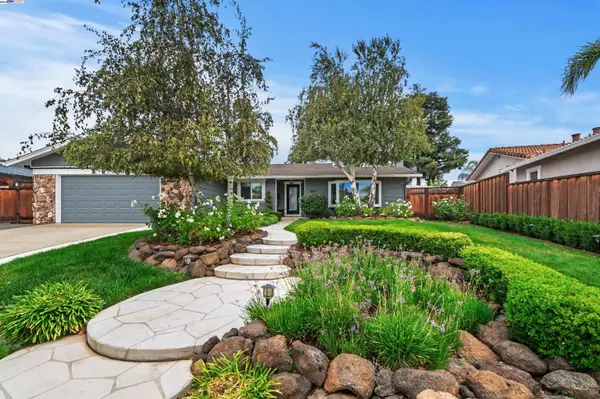 $1,449,000Active3 beds 2 baths1,510 sq. ft.
$1,449,000Active3 beds 2 baths1,510 sq. ft.2276 Stonebridge Rd, Livermore, CA 94550
MLS# 41111902Listed by: JPAR IRON HORSE REAL ESTATE - Open Sun, 12 to 4pmNew
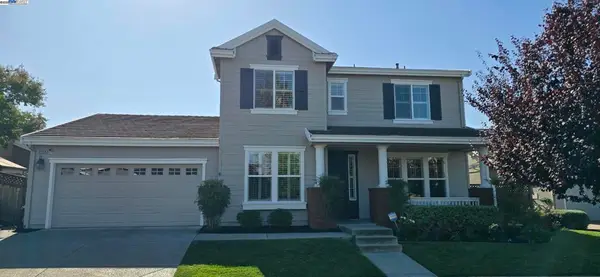 $2,275,000Active5 beds 5 baths3,184 sq. ft.
$2,275,000Active5 beds 5 baths3,184 sq. ft.3080 Bresso Dr, Livermore, CA 94550
MLS# 41113371Listed by: COMPASS
