2655 Mc Larren Ct, Livermore, CA 94550
Local realty services provided by:Better Homes and Gardens Real Estate Clarity
2655 Mc Larren Ct,Livermore, CA 94550
$1,899,000
- 4 Beds
- 3 Baths
- 2,573 sq. ft.
- Single family
- Active
Listed by: miranda mattos(925) 336-7653
Office: compass
MLS#:41116824
Source:CAREIL
Price summary
- Price:$1,899,000
- Price per sq. ft.:$738.05
- Monthly HOA dues:$10
About this home
Don't miss this rare newer 1 story with unobstructed VINEYARD VIEWS. From the moment you step through the EAST FACING custom glass and iron front door you're greeted by a light and bright interior with sweeping panoramas of Livermore's iconic wine country. The luxuriously upgraded interior features extensive tile flooring, crown molding, plantation shutters, remodeled bathrooms, new lighting and so much more. Vacation in your own backyard with a FULLY COVERED OUTDOOR PAVILION with built-in heat lamps, recessed lighting, fans, large granite counter area with bar seating, and Viking outdoor refrigerator/warming drawer/and two side burners, plus a spectacular Lynx Sedona grill. This backyard oasis truly has it all complete with a two hole putting green, gas fire pit, serene fountain, large storage shed and extensive vineyard views along with spectacular evening sunsets. The attached 3 car garage is fully finished with epoxy floors, abundant custom garage cabinets, and houses the OWNED ELECTRIC SOLAR panel and BACK UP BATTERY! Do not miss this rare opportunity!
Contact an agent
Home facts
- Year built:2012
- Listing ID #:41116824
- Added:1 day(s) ago
- Updated:November 06, 2025 at 07:39 PM
Rooms and interior
- Bedrooms:4
- Total bathrooms:3
- Full bathrooms:3
- Living area:2,573 sq. ft.
Heating and cooling
- Cooling:Central -1 Zone
- Heating:Two or More Heating Zones
Structure and exterior
- Roof:Composition
- Year built:2012
- Building area:2,573 sq. ft.
- Lot area:0.25 Acres
Utilities
- Water:City/Public
- Sewer:Sewer - Public
Finances and disclosures
- Price:$1,899,000
- Price per sq. ft.:$738.05
New listings near 2655 Mc Larren Ct
- New
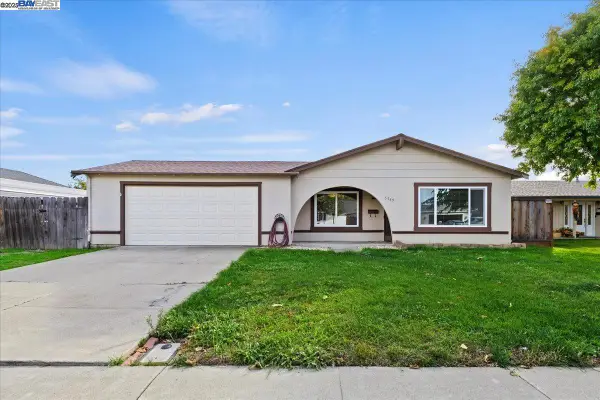 $775,000Active4 beds 2 baths1,261 sq. ft.
$775,000Active4 beds 2 baths1,261 sq. ft.5569 Idlewild Ave, Livermore, CA 94551
MLS# 41116832Listed by: RE/MAX ACCORD - New
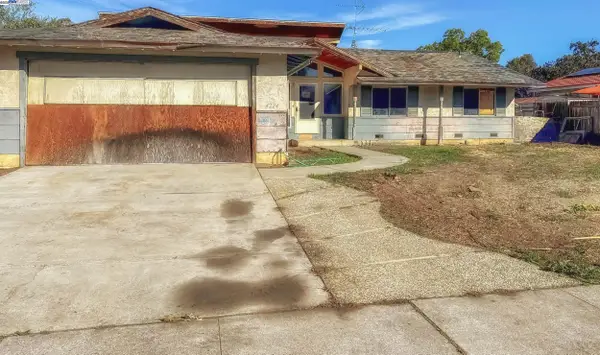 $699,000Active4 beds 2 baths1,817 sq. ft.
$699,000Active4 beds 2 baths1,817 sq. ft.4224 Guilford Avenue, LIVERMORE, CA 94550
MLS# 41116772Listed by: EHOMESURF, INC. - New
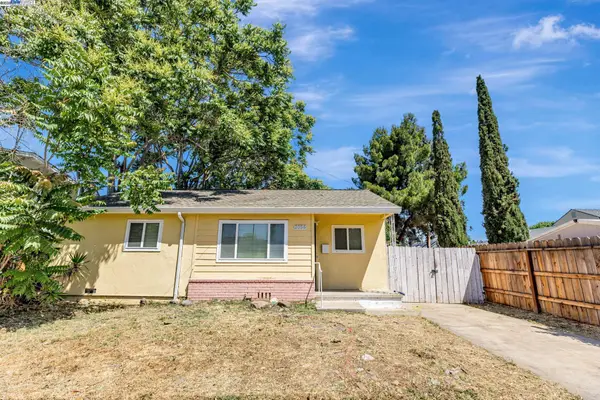 $899,900Active3 beds 2 baths1,754 sq. ft.
$899,900Active3 beds 2 baths1,754 sq. ft.2056 Elm St, Livermore, CA 94551
MLS# 41116218Listed by: EXP REALTY OF CALIFORNIA, INC - New
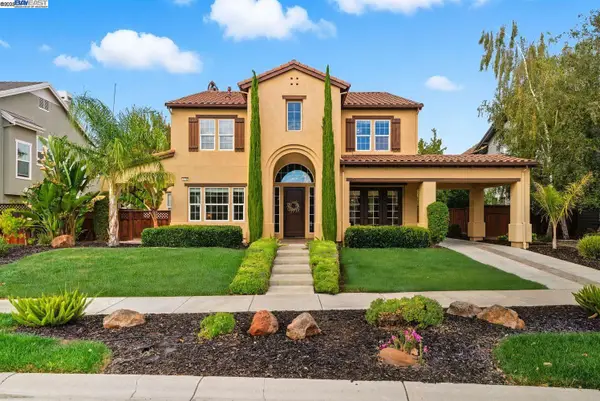 $2,288,000Active5 beds 4 baths3,337 sq. ft.
$2,288,000Active5 beds 4 baths3,337 sq. ft.2772 San Minete Dr, Livermore, CA 94550
MLS# 41116466Listed by: COMPASS - New
 $1,880,000Active5 beds 3 baths2,752 sq. ft.
$1,880,000Active5 beds 3 baths2,752 sq. ft.2203 Sherry, Livermore, CA 94550
MLS# 41115040Listed by: PMZ REAL ESTATE - New
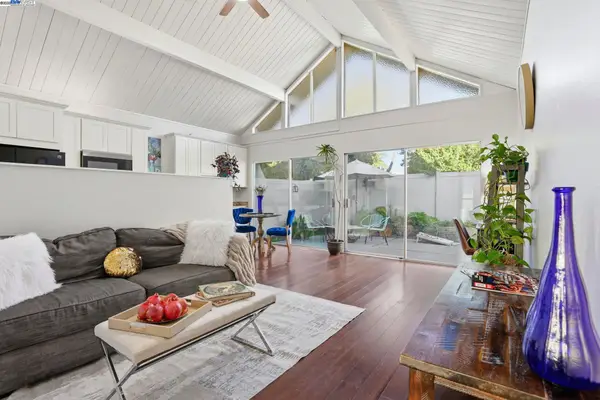 $595,000Active2 beds 2 baths836 sq. ft.
$595,000Active2 beds 2 baths836 sq. ft.777 Partridge Cmn, Livermore, CA 94551
MLS# 41116683Listed by: EXP REALTY OF CALIFORNIA, INC - New
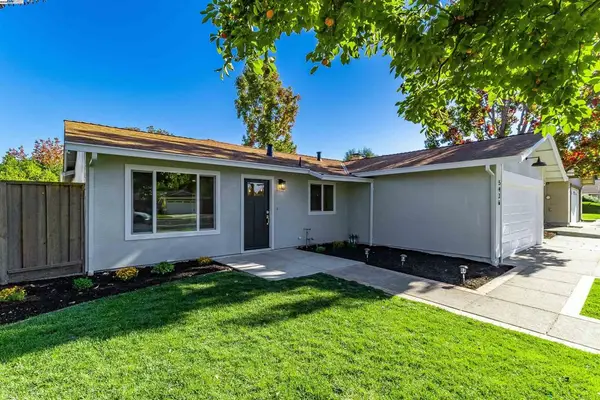 $1,250,000Active4 beds 2 baths1,510 sq. ft.
$1,250,000Active4 beds 2 baths1,510 sq. ft.5436 Charlotte Way, Livermore, CA 94550
MLS# 41116663Listed by: KELLER WILLIAMS TRI-VALLEY - New
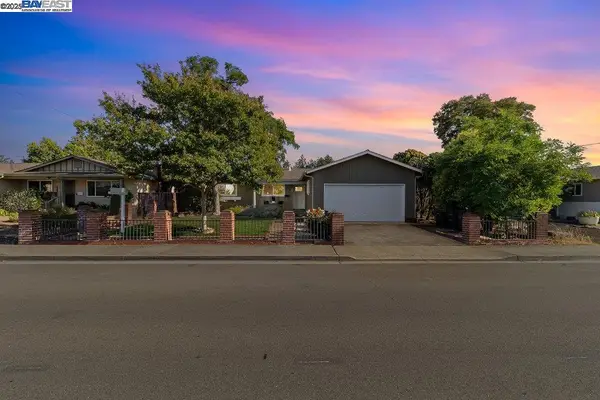 $799,000Active3 beds 2 baths1,107 sq. ft.
$799,000Active3 beds 2 baths1,107 sq. ft.3283 East Ave, Livermore, CA 94550
MLS# 41116648Listed by: KELLER WILLIAMS TRI-VALLEY - New
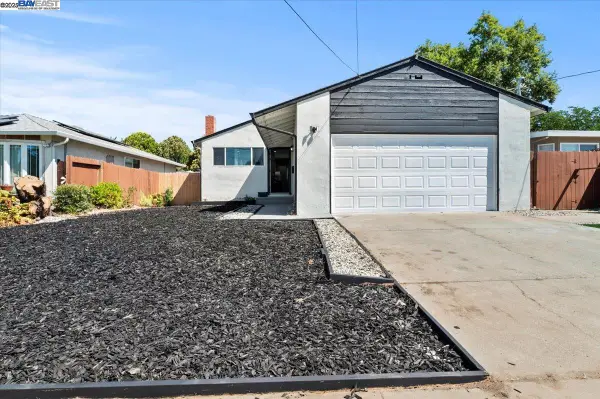 $829,000Active3 beds 2 baths1,129 sq. ft.
$829,000Active3 beds 2 baths1,129 sq. ft.974 Ventura Ave, Livermore, CA 94551
MLS# 41116656Listed by: CENTURY 21 MASTERS
